55 ideas para recibidores y pasillos con suelo de pizarra
Filtrar por
Presupuesto
Ordenar por:Popular hoy
1 - 20 de 55 fotos
Artículo 1 de 3

Beautiful hall with silk wall paper and hard wood floors wood paneling . Warm and inviting
Diseño de recibidores y pasillos extra grandes con paredes marrones, suelo de pizarra, suelo marrón, casetón y papel pintado
Diseño de recibidores y pasillos extra grandes con paredes marrones, suelo de pizarra, suelo marrón, casetón y papel pintado

Foyer in Modern Home
Diseño de recibidores y pasillos actuales grandes con paredes blancas, suelo de pizarra y suelo gris
Diseño de recibidores y pasillos actuales grandes con paredes blancas, suelo de pizarra y suelo gris

Luxury living done with energy-efficiency in mind. From the Insulated Concrete Form walls to the solar panels, this home has energy-efficient features at every turn. Luxury abounds with hardwood floors from a tobacco barn, custom cabinets, to vaulted ceilings. The indoor basketball court and golf simulator give family and friends plenty of fun options to explore. This home has it all.
Elise Trissel photograph
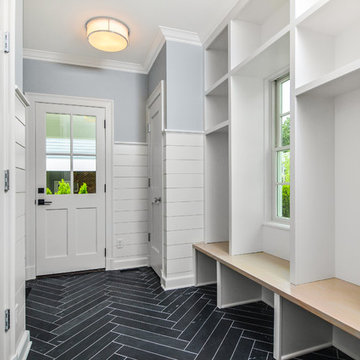
All exterior and Interior finishes by Monique Varsames Moka Design, LLC
Photos by Frank Ambrosino.
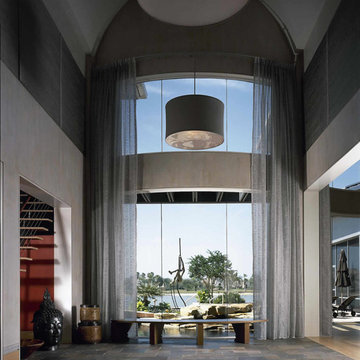
Imagen de recibidores y pasillos minimalistas extra grandes con paredes grises y suelo de pizarra

Cherry veneer barn doors roll on a curved track that follows the 90 degree arc of the home. Designed by Architect Philetus Holt III, HMR Architects and built by Lasley Construction.
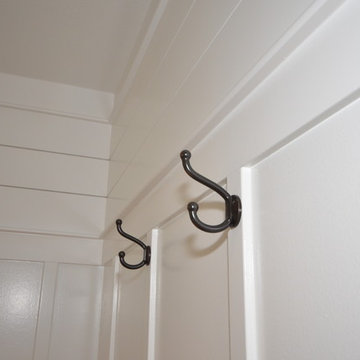
MayBuilders
Imagen de recibidores y pasillos de estilo de casa de campo de tamaño medio con paredes blancas y suelo de pizarra
Imagen de recibidores y pasillos de estilo de casa de campo de tamaño medio con paredes blancas y suelo de pizarra

Diseño de recibidores y pasillos rústicos extra grandes con paredes blancas, suelo de pizarra y suelo multicolor
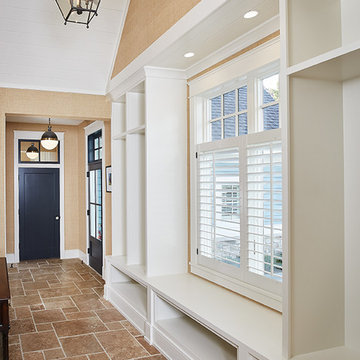
Interior Design: Vision Interiors by Visbeen
Builder: J. Peterson Homes
Photographer: Ashley Avila Photography
The best of the past and present meet in this distinguished design. Custom craftsmanship and distinctive detailing give this lakefront residence its vintage flavor while an open and light-filled floor plan clearly mark it as contemporary. With its interesting shingled roof lines, abundant windows with decorative brackets and welcoming porch, the exterior takes in surrounding views while the interior meets and exceeds contemporary expectations of ease and comfort. The main level features almost 3,000 square feet of open living, from the charming entry with multiple window seats and built-in benches to the central 15 by 22-foot kitchen, 22 by 18-foot living room with fireplace and adjacent dining and a relaxing, almost 300-square-foot screened-in porch. Nearby is a private sitting room and a 14 by 15-foot master bedroom with built-ins and a spa-style double-sink bath with a beautiful barrel-vaulted ceiling. The main level also includes a work room and first floor laundry, while the 2,165-square-foot second level includes three bedroom suites, a loft and a separate 966-square-foot guest quarters with private living area, kitchen and bedroom. Rounding out the offerings is the 1,960-square-foot lower level, where you can rest and recuperate in the sauna after a workout in your nearby exercise room. Also featured is a 21 by 18-family room, a 14 by 17-square-foot home theater, and an 11 by 12-foot guest bedroom suite.
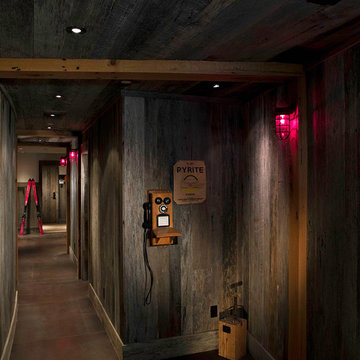
Shift-Architects, Telluride Co
Imagen de recibidores y pasillos rurales extra grandes con paredes marrones y suelo de pizarra
Imagen de recibidores y pasillos rurales extra grandes con paredes marrones y suelo de pizarra
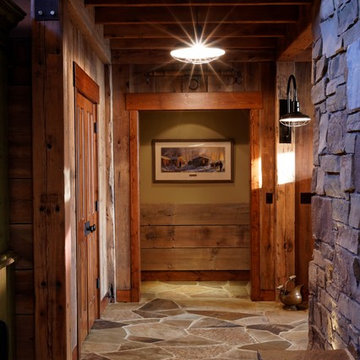
Jeffrey Bebee Photography
Imagen de recibidores y pasillos rústicos extra grandes con paredes marrones y suelo de pizarra
Imagen de recibidores y pasillos rústicos extra grandes con paredes marrones y suelo de pizarra
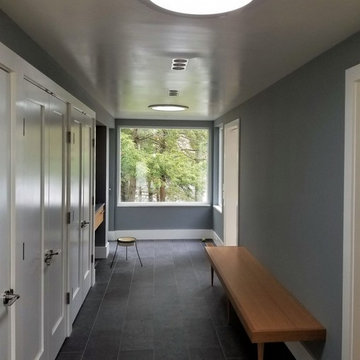
New Salem, NY custom green home, Zero Energy Ready Home, Energy Star
Photo: BPC Green Builders
Diseño de recibidores y pasillos actuales de tamaño medio con paredes grises, suelo de pizarra y suelo gris
Diseño de recibidores y pasillos actuales de tamaño medio con paredes grises, suelo de pizarra y suelo gris

Joy Coakley
Modelo de recibidores y pasillos clásicos renovados de tamaño medio con paredes grises y suelo de pizarra
Modelo de recibidores y pasillos clásicos renovados de tamaño medio con paredes grises y suelo de pizarra
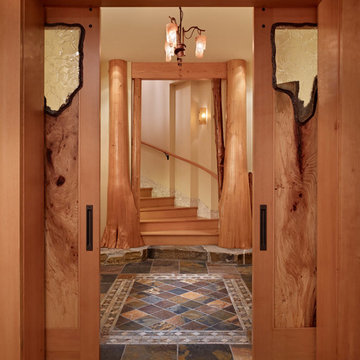
Foto de recibidores y pasillos rústicos extra grandes con paredes beige y suelo de pizarra
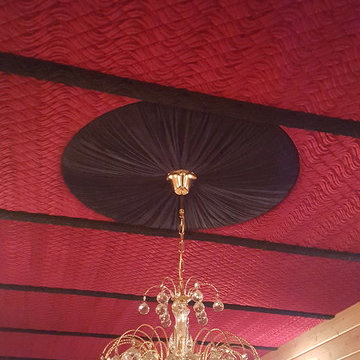
custom ceiling and wall panels made from red and black quilted velvet
Imagen de recibidores y pasillos modernos extra grandes con paredes grises, suelo de pizarra y suelo beige
Imagen de recibidores y pasillos modernos extra grandes con paredes grises, suelo de pizarra y suelo beige
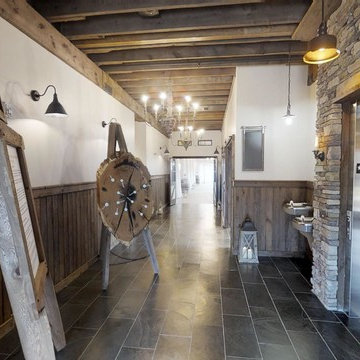
Old dairy barn completely remodeled into a wedding venue/ event center. Lower level area ready for weddings
Imagen de recibidores y pasillos campestres extra grandes con suelo de pizarra y suelo gris
Imagen de recibidores y pasillos campestres extra grandes con suelo de pizarra y suelo gris
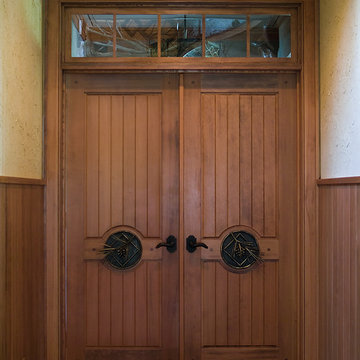
Bedroom Doors with Steel Ornamental Details
Diseño de recibidores y pasillos rurales grandes con paredes beige y suelo de pizarra
Diseño de recibidores y pasillos rurales grandes con paredes beige y suelo de pizarra
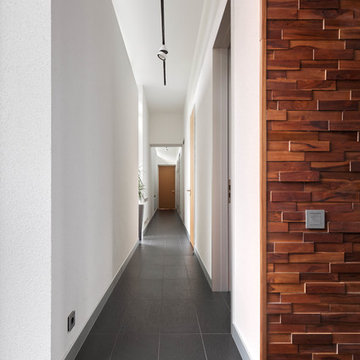
Алексей Князев
Diseño de recibidores y pasillos actuales de tamaño medio con suelo de pizarra y suelo gris
Diseño de recibidores y pasillos actuales de tamaño medio con suelo de pizarra y suelo gris
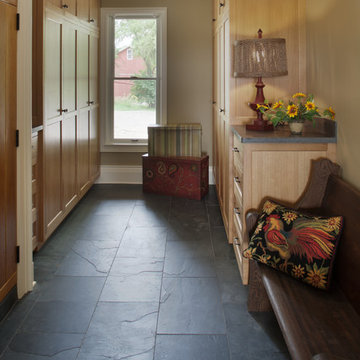
This back hall/mudroom is full of beautiful custom cabinetry to accommodate loads of storage. The dark gray slate flooring is the perfect solution for the snowy Michigan winters and the wet Michigan springs.
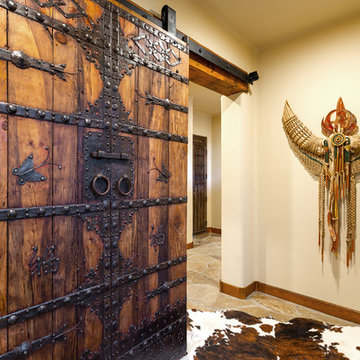
Imagen de recibidores y pasillos de estilo americano grandes con paredes beige, suelo de pizarra y suelo multicolor
55 ideas para recibidores y pasillos con suelo de pizarra
1