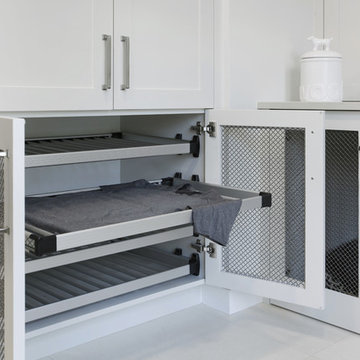Recibidores y pasillos
Filtrar por
Presupuesto
Ordenar por:Popular hoy
1 - 20 de 33.998 fotos
Artículo 1 de 5

Ejemplo de recibidores y pasillos eclécticos de tamaño medio con paredes blancas, suelo de madera en tonos medios, suelo marrón, madera y iluminación
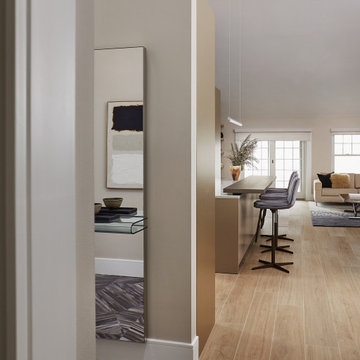
With four bedrooms, three and a half bathrooms, and a revamped family room, this gut renovation of this three-story Westchester home is all about thoughtful design and meticulous attention to detail.
---
Our interior design service area is all of New York City including the Upper East Side and Upper West Side, as well as the Hamptons, Scarsdale, Mamaroneck, Rye, Rye City, Edgemont, Harrison, Bronxville, and Greenwich CT.
For more about Darci Hether, see here: https://darcihether.com/
To learn more about this project, see here: https://darcihether.com/portfolio/hudson-river-view-home-renovation-westchester

Richard Downer
This Georgian property is in an outstanding location with open views over Dartmoor and the sea beyond.
Our brief for this project was to transform the property which has seen many unsympathetic alterations over the years with a new internal layout, external renovation and interior design scheme to provide a timeless home for a young family. The property required extensive remodelling both internally and externally to create a home that our clients call their “forever home”.
Our refurbishment retains and restores original features such as fireplaces and panelling while incorporating the client's personal tastes and lifestyle. More specifically a dramatic dining room, a hard working boot room and a study/DJ room were requested. The interior scheme gives a nod to the Georgian architecture while integrating the technology for today's living.
Generally throughout the house a limited materials and colour palette have been applied to give our client's the timeless, refined interior scheme they desired. Granite, reclaimed slate and washed walnut floorboards make up the key materials.

Chris Snook
Modelo de recibidores y pasillos tradicionales de tamaño medio con paredes blancas, suelo de baldosas de cerámica, suelo multicolor y iluminación
Modelo de recibidores y pasillos tradicionales de tamaño medio con paredes blancas, suelo de baldosas de cerámica, suelo multicolor y iluminación

Foto de recibidores y pasillos tradicionales renovados de tamaño medio con paredes blancas, suelo de madera clara y suelo beige

https://www.lowellcustomhomes.com
Photo by www.aimeemazzenga.com
Interior Design by www.northshorenest.com
Relaxed luxury on the shore of beautiful Geneva Lake in Wisconsin.
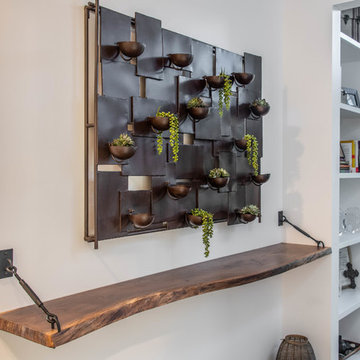
Diseño de recibidores y pasillos actuales de tamaño medio con paredes blancas y suelo de madera oscura
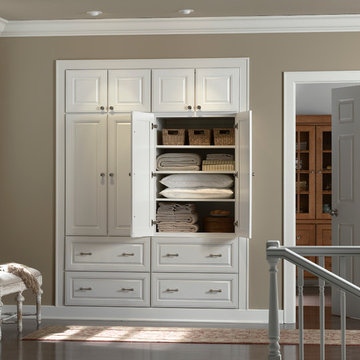
Imagen de recibidores y pasillos clásicos renovados de tamaño medio con paredes beige y suelo de madera oscura

Doors off the landing to bedrooms and bathroom. Doors and handles are bespoke, made by a local joiner.
Photo credit: Mark Bolton Photography
Foto de recibidores y pasillos contemporáneos de tamaño medio con paredes azules y suelo de cemento
Foto de recibidores y pasillos contemporáneos de tamaño medio con paredes azules y suelo de cemento
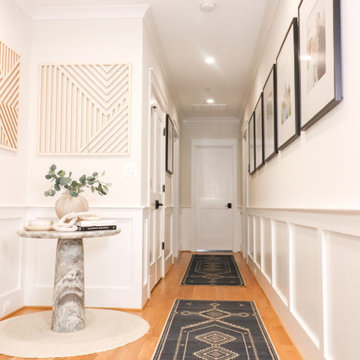
Hallways to bedrooms designed with a gallery wall, accent table, runners
Foto de recibidores y pasillos minimalistas de tamaño medio con suelo de madera clara y boiserie
Foto de recibidores y pasillos minimalistas de tamaño medio con suelo de madera clara y boiserie

we re-finished the beams and added new hand rails, paint and refinished the floors to update this hall.
Modelo de recibidores y pasillos mediterráneos de tamaño medio con paredes blancas, suelo de baldosas de terracota y vigas vistas
Modelo de recibidores y pasillos mediterráneos de tamaño medio con paredes blancas, suelo de baldosas de terracota y vigas vistas

Modelo de recibidores y pasillos de estilo de casa de campo de tamaño medio con suelo de travertino

Warm, light, and inviting with characteristic knot vinyl floors that bring a touch of wabi-sabi to every room. This rustic maple style is ideal for Japanese and Scandinavian-inspired spaces.
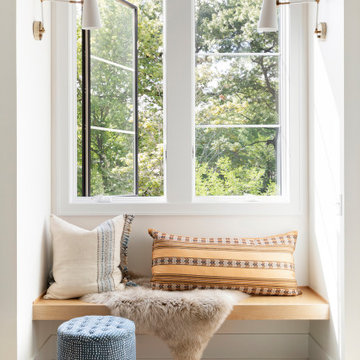
Bright and airy window seat.
Imagen de recibidores y pasillos costeros de tamaño medio con paredes blancas
Imagen de recibidores y pasillos costeros de tamaño medio con paredes blancas

Hall in the upstairs level with custom wide plank flooring and white walls.
Foto de recibidores y pasillos tradicionales de tamaño medio con paredes blancas, suelo de madera oscura, suelo marrón y boiserie
Foto de recibidores y pasillos tradicionales de tamaño medio con paredes blancas, suelo de madera oscura, suelo marrón y boiserie
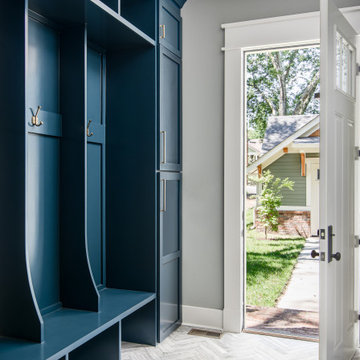
Photography: Garett + Carrie Buell of Studiobuell/ studiobuell.com
Modelo de recibidores y pasillos tradicionales renovados de tamaño medio con paredes grises, suelo de baldosas de porcelana y suelo gris
Modelo de recibidores y pasillos tradicionales renovados de tamaño medio con paredes grises, suelo de baldosas de porcelana y suelo gris
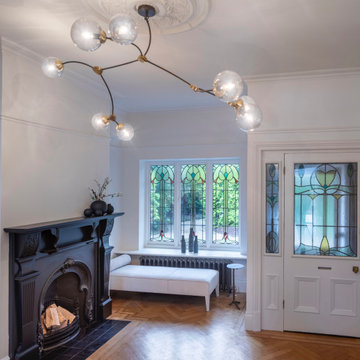
This existing three storey Victorian Villa was completely redesigned, altering the layout on every floor and adding a new basement under the house to provide a fourth floor.
After under-pinning and constructing the new basement level, a new cinema room, wine room, and cloakroom was created, extending the existing staircase so that a central stairwell now extended over the four floors.
On the ground floor, we refurbished the existing parquet flooring and created a ‘Club Lounge’ in one of the front bay window rooms for our clients to entertain and use for evenings and parties, a new family living room linked to the large kitchen/dining area. The original cloakroom was directly off the large entrance hall under the stairs which the client disliked, so this was moved to the basement when the staircase was extended to provide the access to the new basement.
First floor was completely redesigned and changed, moving the master bedroom from one side of the house to the other, creating a new master suite with large bathroom and bay-windowed dressing room. A new lobby area was created which lead to the two children’s rooms with a feature light as this was a prominent view point from the large landing area on this floor, and finally a study room.
On the second floor the existing bedroom was remodelled and a new ensuite wet-room was created in an adjoining attic space once the structural alterations to forming a new floor and subsequent roof alterations were carried out.
A comprehensive FF&E package of loose furniture and custom designed built in furniture was installed, along with an AV system for the new cinema room and music integration for the Club Lounge and remaining floors also.
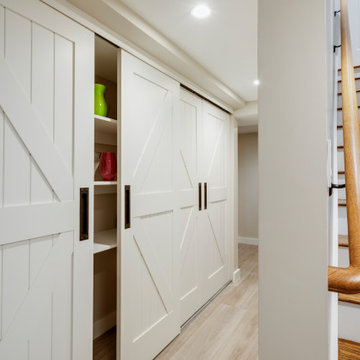
TEAM
Architect: LDa Architecture & Interiors
Interior Design: LDa Architecture & Interiors
Builder: Kistler & Knapp Builders, Inc.
Photographer: Greg Premru Photography

The hallway of this home recieved a major facelift, and extends further right to the new Master Suite addition. We replaced the original ceramic floor tile with engineered acacia wood flooring. New doors, hardware, and recessed lighting enhance the overall appearance of this home. The client chose to showcase gallery prints with colorful posters from their travels.
1
