3.551 ideas para recibidores y pasillos beige de tamaño medio
Filtrar por
Presupuesto
Ordenar por:Popular hoy
1 - 20 de 3551 fotos
Artículo 1 de 3
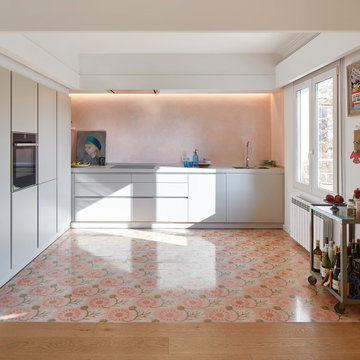
Foto de recibidores y pasillos bohemios de tamaño medio con paredes blancas, suelo de madera en tonos medios, suelo marrón, madera y iluminación

Ejemplo de recibidores y pasillos tradicionales renovados de tamaño medio con paredes blancas, suelo de madera en tonos medios, suelo marrón y iluminación

Our St. Pete studio designed this stunning pied-à-terre for a couple looking for a luxurious retreat in the city. Our studio went all out with colors, textures, and materials that evoke five-star luxury and comfort in keeping with their request for a resort-like home with modern amenities. In the vestibule that the elevator opens to, we used a stylish black and beige palm leaf patterned wallpaper that evokes the joys of Gulf Coast living. In the adjoining foyer, we used stylish wainscoting to create depth and personality to the space, continuing the millwork into the dining area.
We added bold emerald green velvet chairs in the dining room, giving them a charming appeal. A stunning chandelier creates a sharp focal point, and an artistic fawn sculpture makes for a great conversation starter around the dining table. We ensured that the elegant green tone continued into the stunning kitchen and cozy breakfast nook through the beautiful kitchen island and furnishings. In the powder room, too, we went with a stylish black and white wallpaper and green vanity, which adds elegance and luxe to the space. In the bedrooms, we used a calm, neutral tone with soft furnishings and light colors that induce relaxation and rest.
---
Pamela Harvey Interiors offers interior design services in St. Petersburg and Tampa, and throughout Florida's Suncoast area, from Tarpon Springs to Naples, including Bradenton, Lakewood Ranch, and Sarasota.
For more about Pamela Harvey Interiors, see here: https://www.pamelaharveyinteriors.com/
To learn more about this project, see here:
https://www.pamelaharveyinteriors.com/portfolio-galleries/chic-modern-sarasota-condo

Foto de recibidores y pasillos contemporáneos de tamaño medio con paredes grises y suelo beige
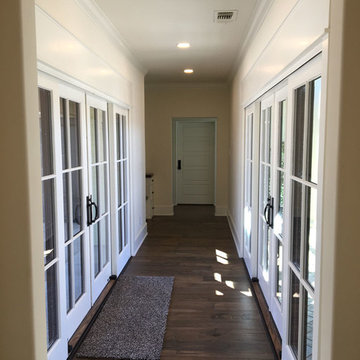
Imagen de recibidores y pasillos clásicos de tamaño medio con paredes beige, suelo de madera oscura y suelo marrón
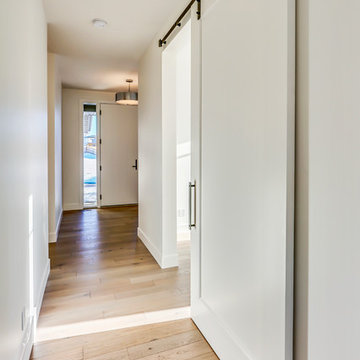
Modelo de recibidores y pasillos clásicos renovados de tamaño medio con paredes blancas, suelo de madera clara y suelo marrón
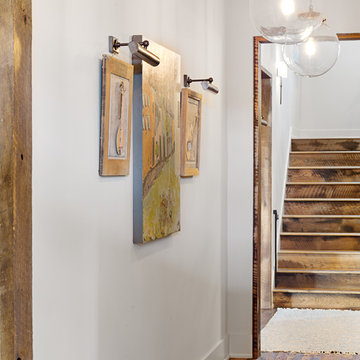
Imagen de recibidores y pasillos clásicos renovados de tamaño medio con paredes blancas, suelo de madera en tonos medios y suelo marrón
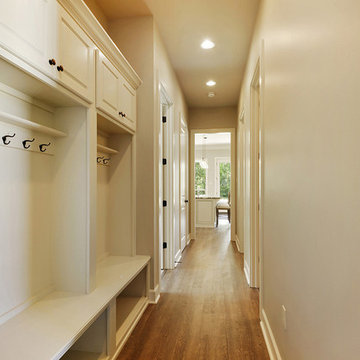
Diseño de recibidores y pasillos actuales de tamaño medio con paredes beige, suelo de madera en tonos medios y suelo marrón

Spoutnik Architecture - photos Pierre Séron
Diseño de recibidores y pasillos contemporáneos de tamaño medio con paredes blancas y suelo de madera clara
Diseño de recibidores y pasillos contemporáneos de tamaño medio con paredes blancas y suelo de madera clara

The second story of this form-meets-function beach house acts as a sleeping nook and family room, inspired by the concept of a breath of fresh air. Behind the white flowing curtains are built in beds each adorned with a nautical reading light and built-in hideaway niches. The space is light and airy with painted gray floors, all white walls, old rustic beams and headers, wood paneling, tongue and groove ceilings, dormers, vintage rattan furniture, mid-century painted pieces, and a cool hangout spot for the kids.
Wall Color: Super White - Benjamin Moore
Floors: Painted 2.5" porch-grade, tongue-in-groove wood.
Floor Color: Sterling 1591 - Benjamin Moore
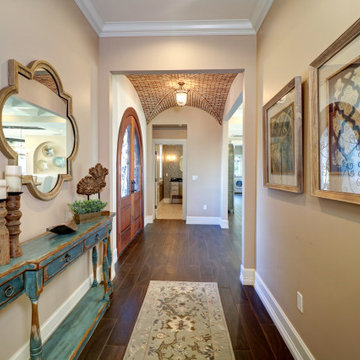
Ejemplo de recibidores y pasillos mediterráneos de tamaño medio con paredes grises, suelo de madera en tonos medios y suelo marrón
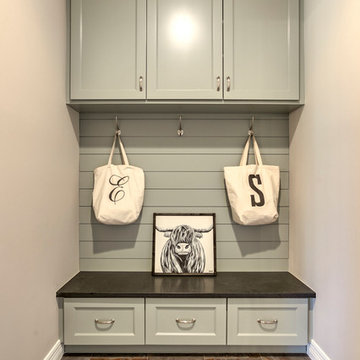
Modelo de recibidores y pasillos de estilo de casa de campo de tamaño medio con paredes beige y suelo de baldosas de porcelana

Masonite 3 equal panel modern door SH370 with barn door hanging hardware
Diseño de recibidores y pasillos modernos de tamaño medio con paredes beige, suelo de baldosas de cerámica y suelo marrón
Diseño de recibidores y pasillos modernos de tamaño medio con paredes beige, suelo de baldosas de cerámica y suelo marrón
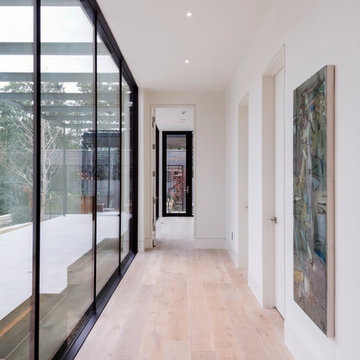
Ejemplo de recibidores y pasillos actuales de tamaño medio con paredes blancas, suelo de madera clara y suelo beige
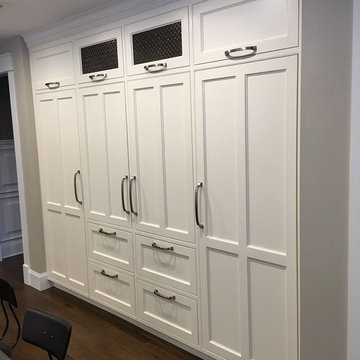
Foto de recibidores y pasillos campestres de tamaño medio con paredes grises y suelo de madera oscura
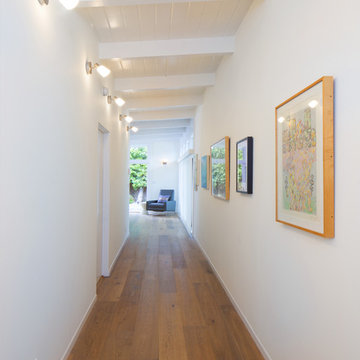
Gallery Wall / hallway of Master Suite.
photo by Holly Lepere
Diseño de recibidores y pasillos retro de tamaño medio con paredes blancas y suelo de madera en tonos medios
Diseño de recibidores y pasillos retro de tamaño medio con paredes blancas y suelo de madera en tonos medios

An other Magnificent Interior design in Miami by J Design Group.
From our initial meeting, Ms. Corridor had the ability to catch my vision and quickly paint a picture for me of the new interior design for my three bedrooms, 2 ½ baths, and 3,000 sq. ft. penthouse apartment. Regardless of the complexity of the design, her details were always clear and concise. She handled our project with the greatest of integrity and loyalty. The craftsmanship and quality of our furniture, flooring, and cabinetry was superb.
The uniqueness of the final interior design confirms Ms. Jennifer Corredor’s tremendous talent, education, and experience she attains to manifest her miraculous designs with and impressive turnaround time. Her ability to lead and give insight as needed from a construction phase not originally in the scope of the project was impeccable. Finally, Ms. Jennifer Corredor’s ability to convey and interpret the interior design budge far exceeded my highest expectations leaving me with the utmost satisfaction of our project.
Ms. Jennifer Corredor has made me so pleased with the delivery of her interior design work as well as her keen ability to work with tight schedules, various personalities, and still maintain the highest degree of motivation and enthusiasm. I have already given her as a recommended interior designer to my friends, family, and colleagues as the Interior Designer to hire: Not only in Florida, but in my home state of New York as well.
S S
Bal Harbour – Miami.
Thanks for your interest in our Contemporary Interior Design projects and if you have any question please do not hesitate to ask us.
225 Malaga Ave.
Coral Gable, FL 33134
http://www.JDesignGroup.com
305.444.4611
"Miami modern"
“Contemporary Interior Designers”
“Modern Interior Designers”
“Coco Plum Interior Designers”
“Sunny Isles Interior Designers”
“Pinecrest Interior Designers”
"J Design Group interiors"
"South Florida designers"
“Best Miami Designers”
"Miami interiors"
"Miami decor"
“Miami Beach Designers”
“Best Miami Interior Designers”
“Miami Beach Interiors”
“Luxurious Design in Miami”
"Top designers"
"Deco Miami"
"Luxury interiors"
“Miami Beach Luxury Interiors”
“Miami Interior Design”
“Miami Interior Design Firms”
"Beach front"
“Top Interior Designers”
"top decor"
“Top Miami Decorators”
"Miami luxury condos"
"modern interiors"
"Modern”
"Pent house design"
"white interiors"
“Top Miami Interior Decorators”
“Top Miami Interior Designers”
“Modern Designers in Miami”
http://www.JDesignGroup.com
305.444.4611

Modelo de recibidores y pasillos campestres de tamaño medio con boiserie

Landhausstil, Eingangsbereich, Nut und Feder, Paneele, Zementfliesen, Tapete, Gerderobenleiste, Garderobenhaken
Foto de recibidores y pasillos de estilo de casa de campo de tamaño medio con paredes blancas, suelo de baldosas de porcelana, suelo multicolor, papel pintado y panelado
Foto de recibidores y pasillos de estilo de casa de campo de tamaño medio con paredes blancas, suelo de baldosas de porcelana, suelo multicolor, papel pintado y panelado
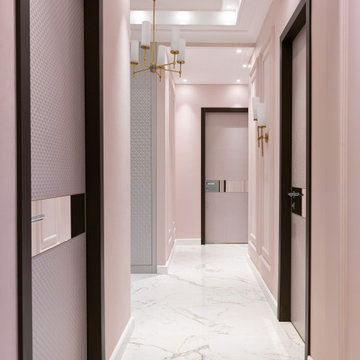
Ejemplo de recibidores y pasillos tradicionales renovados de tamaño medio con suelo de baldosas de porcelana y suelo beige
3.551 ideas para recibidores y pasillos beige de tamaño medio
1