7.361 ideas para recibidores y pasillos de tamaño medio con paredes beige
Filtrar por
Presupuesto
Ordenar por:Popular hoy
1 - 20 de 7361 fotos

Imagen de recibidores y pasillos clásicos renovados de tamaño medio con paredes beige y suelo de madera en tonos medios
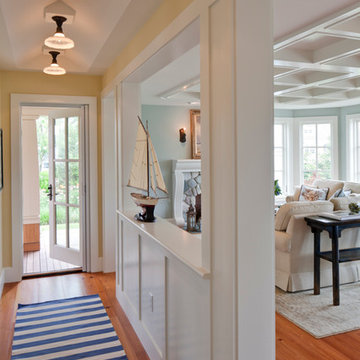
Photo Credits: Brian Vanden Brink
Foto de recibidores y pasillos marineros de tamaño medio con paredes beige, suelo de madera en tonos medios, suelo marrón y iluminación
Foto de recibidores y pasillos marineros de tamaño medio con paredes beige, suelo de madera en tonos medios, suelo marrón y iluminación

Little River Cabin Airbnb
Ejemplo de recibidores y pasillos rústicos de tamaño medio con paredes beige, suelo de contrachapado, suelo beige, vigas vistas y madera
Ejemplo de recibidores y pasillos rústicos de tamaño medio con paredes beige, suelo de contrachapado, suelo beige, vigas vistas y madera
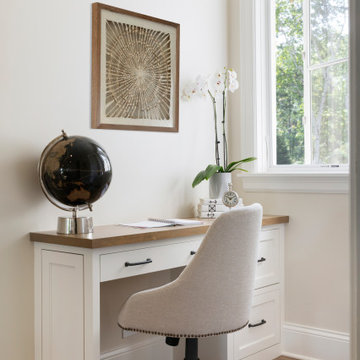
This small planning desk space is found in a unique spot in the home, the central staircase and hall that connects the 2 wings of the house. It has great natural light and just enough space for someone to spend a little time getting daily tasks done.
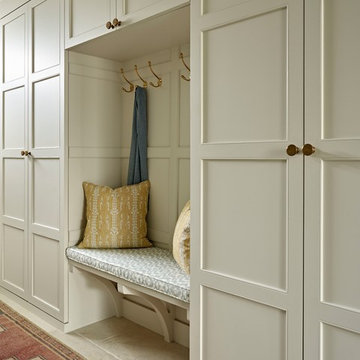
In the entrance hall we designed bespoke full-height storage cupboards with attractive panelling and integrated bench seat. We chose an earthy colour to match the natural limestone flooring, with printed cushions and aged Oushak rug lending to the warm, welcoming feel.
Photographer: Nick Smith
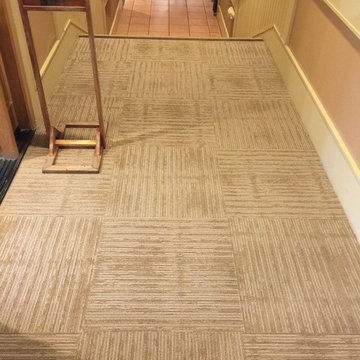
Imagen de recibidores y pasillos tradicionales renovados de tamaño medio con paredes beige, moqueta y suelo beige
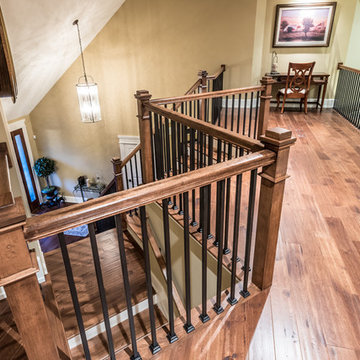
Alan Wycheck Photography
Foto de recibidores y pasillos rústicos de tamaño medio con paredes beige, suelo de madera en tonos medios y suelo marrón
Foto de recibidores y pasillos rústicos de tamaño medio con paredes beige, suelo de madera en tonos medios y suelo marrón
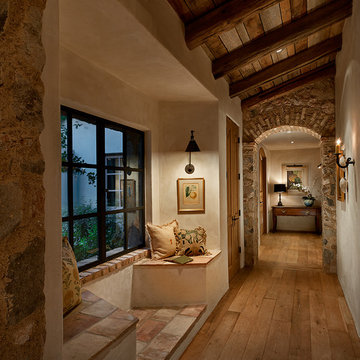
The seating nooks used throughout the house are inspired by similar designs found on a trip with the client, in 14th century French churches.
Foto de recibidores y pasillos rurales de tamaño medio con paredes beige y suelo de madera clara
Foto de recibidores y pasillos rurales de tamaño medio con paredes beige y suelo de madera clara
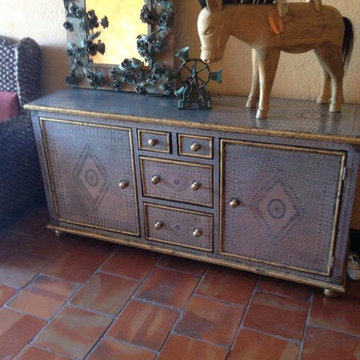
Foto de recibidores y pasillos mediterráneos de tamaño medio con paredes beige, suelo de baldosas de terracota y suelo marrón
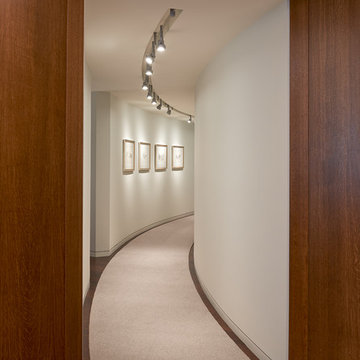
A curved hallway which provides a graceful entry to the private areas of the apartment while concealing fixed common building elements.
Anice Hoachlander, Hoachlander Davis Photography, LLC
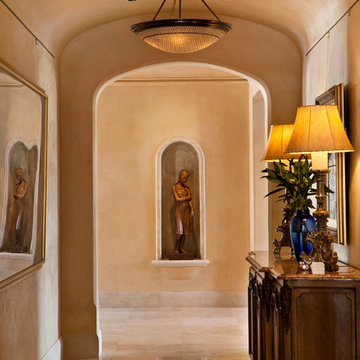
An imposing heritage oak and fountain frame a strong central axis leading from the motor court to the front door, through a grand stair hall into the public spaces of this Italianate home designed for entertaining, out to the gardens and finally terminating at the pool and semi-circular columned cabana. Gracious terraces and formal interiors characterize this stately home.
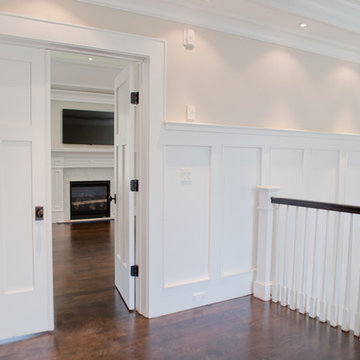
Vertical raised panels in hallway with white trim
Imagen de recibidores y pasillos tradicionales de tamaño medio con paredes beige y suelo de madera oscura
Imagen de recibidores y pasillos tradicionales de tamaño medio con paredes beige y suelo de madera oscura
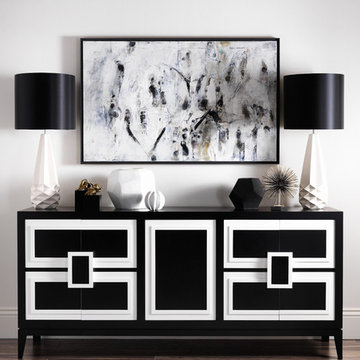
SS16 Style Guide - Refined Monochrome - Hallway and Sideboard
Diseño de recibidores y pasillos clásicos renovados de tamaño medio con paredes beige, suelo de madera oscura y iluminación
Diseño de recibidores y pasillos clásicos renovados de tamaño medio con paredes beige, suelo de madera oscura y iluminación
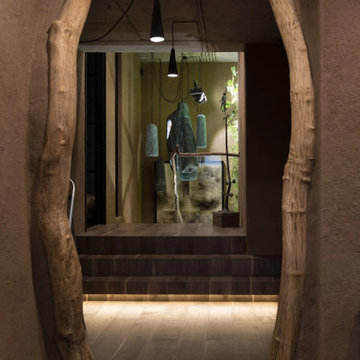
Foto de recibidores y pasillos de estilo zen de tamaño medio con paredes beige, suelo de madera clara y suelo marrón
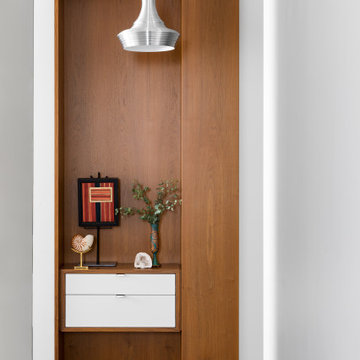
Our Cambridge interior design studio gave a warm and welcoming feel to this converted loft featuring exposed-brick walls and wood ceilings and beams. Comfortable yet stylish furniture, metal accents, printed wallpaper, and an array of colorful rugs add a sumptuous, masculine vibe.
---
Project designed by Boston interior design studio Dane Austin Design. They serve Boston, Cambridge, Hingham, Cohasset, Newton, Weston, Lexington, Concord, Dover, Andover, Gloucester, as well as surrounding areas.
For more about Dane Austin Design, click here: https://daneaustindesign.com/
To learn more about this project, click here:
https://daneaustindesign.com/luxury-loft
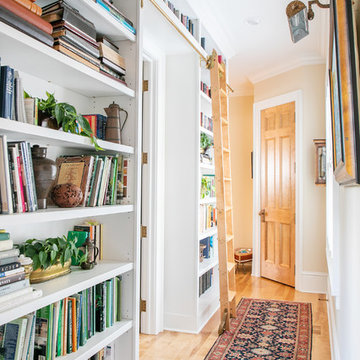
S.Photography/Shanna Wolf., LOWELL CUSTOM HOMES, Lake Geneva, WI.. Hall way with built in book cases and rolling library ladder on brass rail
Ejemplo de recibidores y pasillos tradicionales de tamaño medio con paredes beige, suelo de madera clara y suelo beige
Ejemplo de recibidores y pasillos tradicionales de tamaño medio con paredes beige, suelo de madera clara y suelo beige
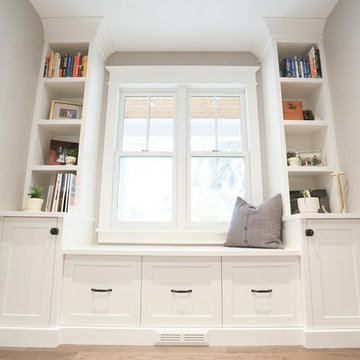
Imagen de recibidores y pasillos tradicionales renovados de tamaño medio con paredes beige, suelo de madera clara y suelo marrón
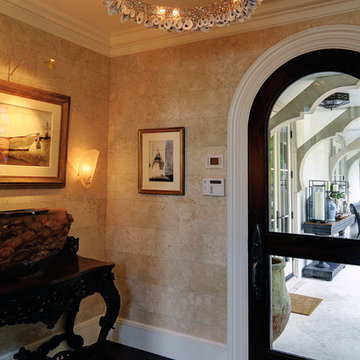
Galactic Oyster Chandelier: Foyer designed by Judith Liegeois Designs. Chandelier by Shannon Shapiro for Moth Design.
400 tumbled and bleach oyster shells on the outside with Swarovski galactic crystals encrusted on the inside.
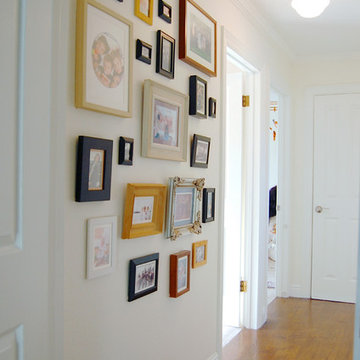
Diseño de recibidores y pasillos bohemios de tamaño medio con paredes beige, suelo de madera en tonos medios y iluminación
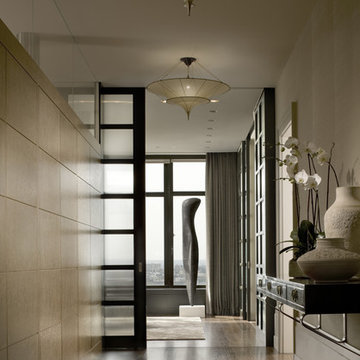
Durston Saylor
Imagen de recibidores y pasillos tradicionales renovados de tamaño medio con paredes beige y suelo de madera en tonos medios
Imagen de recibidores y pasillos tradicionales renovados de tamaño medio con paredes beige y suelo de madera en tonos medios
7.361 ideas para recibidores y pasillos de tamaño medio con paredes beige
1