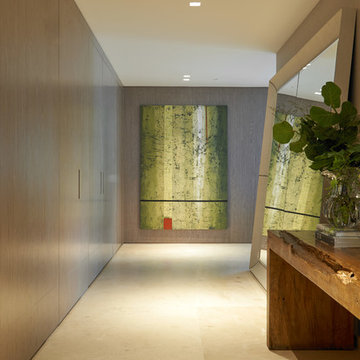4.237 ideas para recibidores y pasillos modernos de tamaño medio
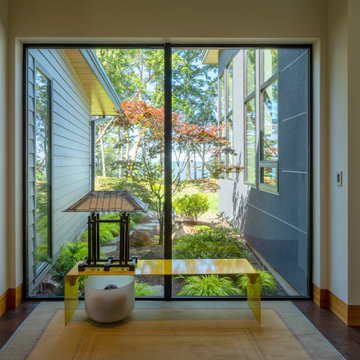
Transition hall from guest wing to main house.
Imagen de recibidores y pasillos minimalistas de tamaño medio con paredes blancas, suelo de madera oscura y suelo marrón
Imagen de recibidores y pasillos minimalistas de tamaño medio con paredes blancas, suelo de madera oscura y suelo marrón
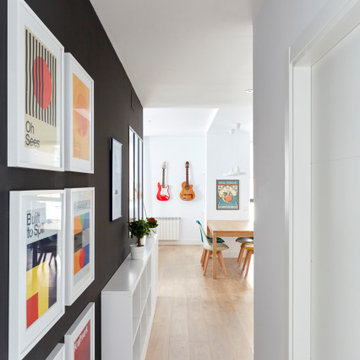
Modelo de recibidores y pasillos minimalistas de tamaño medio con paredes blancas y suelo de madera clara
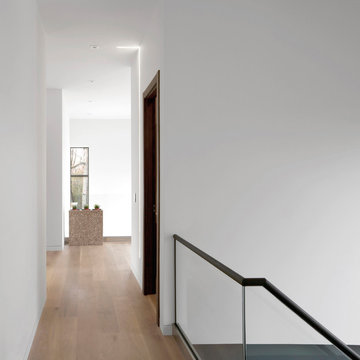
Upstair hall connects stair, two-story foyer, and bedrooms - Architect: HAUS | Architecture For Modern Lifestyles with Joe Trojanowski Architect PC - General Contractor: Illinois Designers & Builders - Photography: HAUS
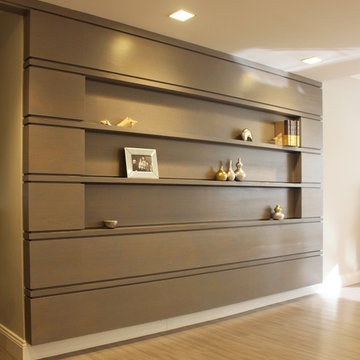
Ejemplo de recibidores y pasillos modernos de tamaño medio con paredes beige, suelo de madera clara y suelo beige

Bernard Andre Photography
Diseño de recibidores y pasillos minimalistas de tamaño medio con paredes beige, suelo de pizarra y suelo gris
Diseño de recibidores y pasillos minimalistas de tamaño medio con paredes beige, suelo de pizarra y suelo gris

Photography by Aidin Mariscal
Diseño de recibidores y pasillos modernos de tamaño medio con paredes blancas, suelo de madera clara, suelo marrón y iluminación
Diseño de recibidores y pasillos modernos de tamaño medio con paredes blancas, suelo de madera clara, suelo marrón y iluminación
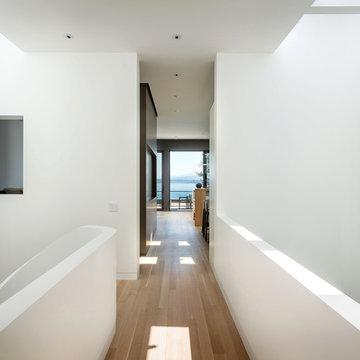
The main living level includes a large kitchen, dining, and living space, connected to two home offices by way of a bridge that extends across the double height entry. This bridge area acts as a gallery of light, allowing filtered light through the skylights above and down to the entry on the ground level.
Photographer: Aaron Leitz
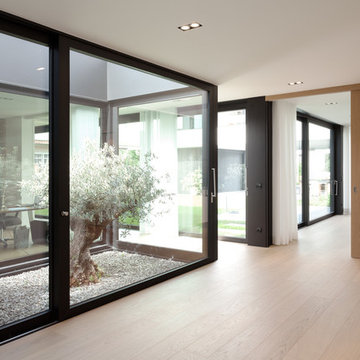
Henrik Schipper
Diseño de recibidores y pasillos minimalistas de tamaño medio con paredes blancas, suelo de madera en tonos medios y suelo beige
Diseño de recibidores y pasillos minimalistas de tamaño medio con paredes blancas, suelo de madera en tonos medios y suelo beige

Dark, striking, modern. This dark floor with white wire-brush is sure to make an impact. The Modin Rigid luxury vinyl plank flooring collection is the new standard in resilient flooring. Modin Rigid offers true embossed-in-register texture, creating a surface that is convincing to the eye and to the touch; a low sheen level to ensure a natural look that wears well over time; four-sided enhanced bevels to more accurately emulate the look of real wood floors; wider and longer waterproof planks; an industry-leading wear layer; and a pre-attached underlayment.

This project was to turn a dated bungalow into a modern house. The objective was to create upstairs living space with a bathroom and ensuite to master.
We installed underfloor heating throughout the ground floor and bathroom. A beautiful new oak staircase was fitted with glass balustrading. To enhance space in the ensuite we installed a pocket door. We created a custom new front porch designed to be in keeping with the new look. Finally, fresh new rendering was installed to complete the house.
This is a modern luxurious property which we are proud to showcase.
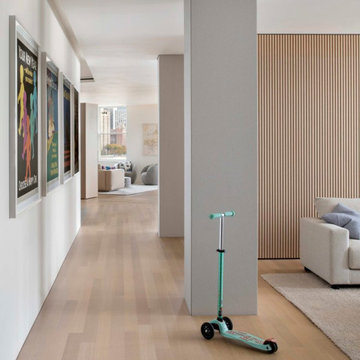
Experience urban sophistication meets artistic flair in this unique Chicago residence. Combining urban loft vibes with Beaux Arts elegance, it offers 7000 sq ft of modern luxury. Serene interiors, vibrant patterns, and panoramic views of Lake Michigan define this dreamy lakeside haven.
The spacious central hallway provides well-lit gallery walls for the clients' collection of art and vintage posters.
---
Joe McGuire Design is an Aspen and Boulder interior design firm bringing a uniquely holistic approach to home interiors since 2005.
For more about Joe McGuire Design, see here: https://www.joemcguiredesign.com/
To learn more about this project, see here:
https://www.joemcguiredesign.com/lake-shore-drive
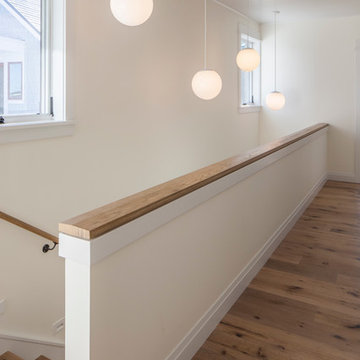
Imagen de recibidores y pasillos minimalistas de tamaño medio con paredes blancas y suelo de madera clara
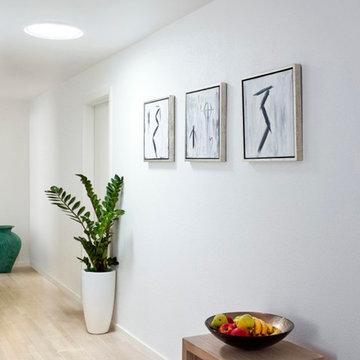
Interior spaces such as entryways and hallways are often dark and unwelcoming without access to natural light – or the possibility of skylights. But with innovative VELUX Sun Tunnel skylights, you can add enough daylight to turn these mundane areas into something extraordinary.
Photo Courtesy of VELUX
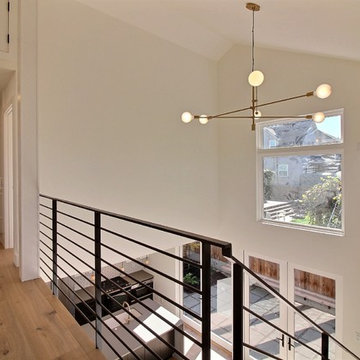
Foto de recibidores y pasillos minimalistas de tamaño medio con paredes blancas, suelo de madera clara y suelo beige
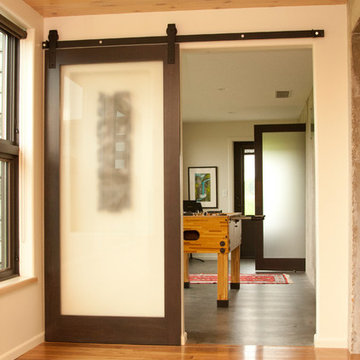
The change in flooring in the sunroom gives a beautiful division, creating a new atmosphere. It allows a section for recreation, while leaving a space for a more relaxed environment. The sliding door adds a beautiful touch. Designed and Constructed by John Mast Construction, Photo by Caleb Mast
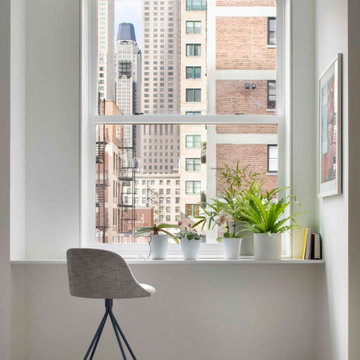
Experience urban sophistication meets artistic flair in this unique Chicago residence. Combining urban loft vibes with Beaux Arts elegance, it offers 7000 sq ft of modern luxury. Serene interiors, vibrant patterns, and panoramic views of Lake Michigan define this dreamy lakeside haven.
The city-facing side of the building gazes up at the John Hancock Tower and the high rises of Michigan Avenue.
---
Joe McGuire Design is an Aspen and Boulder interior design firm bringing a uniquely holistic approach to home interiors since 2005.
For more about Joe McGuire Design, see here: https://www.joemcguiredesign.com/
To learn more about this project, see here:
https://www.joemcguiredesign.com/lake-shore-drive
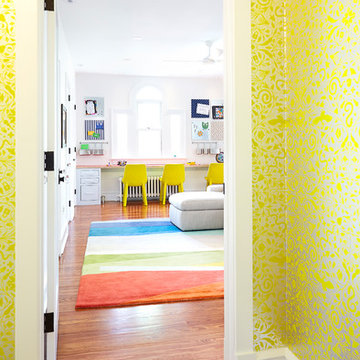
alyssa kirsten
Imagen de recibidores y pasillos modernos de tamaño medio con paredes amarillas, suelo de madera en tonos medios y suelo marrón
Imagen de recibidores y pasillos modernos de tamaño medio con paredes amarillas, suelo de madera en tonos medios y suelo marrón
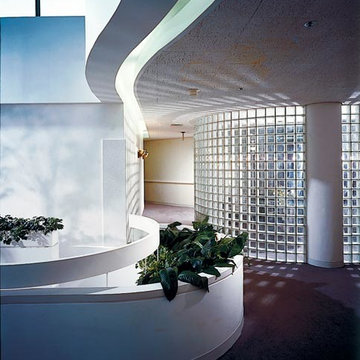
Modelo de recibidores y pasillos modernos de tamaño medio con paredes blancas
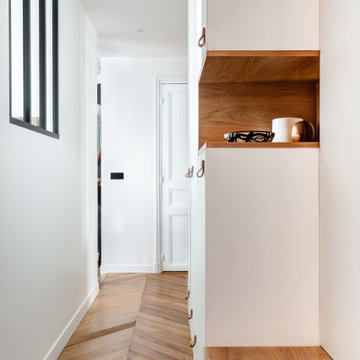
Ejemplo de recibidores y pasillos minimalistas de tamaño medio con paredes blancas, suelo de madera clara y suelo beige
4.237 ideas para recibidores y pasillos modernos de tamaño medio
1
