253 ideas para recibidores y pasillos de tamaño medio con suelo de travertino
Filtrar por
Presupuesto
Ordenar por:Popular hoy
1 - 20 de 253 fotos
Artículo 1 de 3
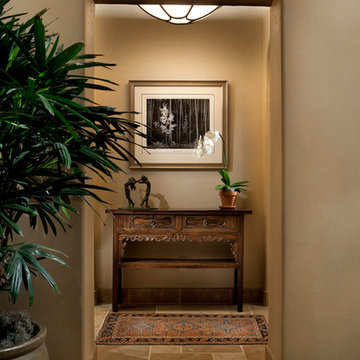
Dino Tonn Photography
Ejemplo de recibidores y pasillos mediterráneos de tamaño medio con paredes beige y suelo de travertino
Ejemplo de recibidores y pasillos mediterráneos de tamaño medio con paredes beige y suelo de travertino
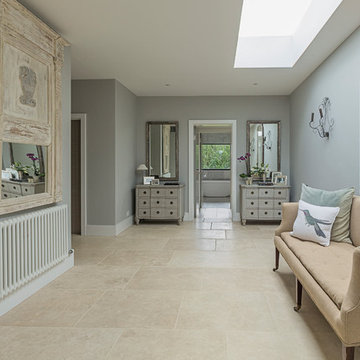
Justin Paget Photography Ltd
Modelo de recibidores y pasillos actuales de tamaño medio con paredes grises, suelo de travertino y suelo beige
Modelo de recibidores y pasillos actuales de tamaño medio con paredes grises, suelo de travertino y suelo beige
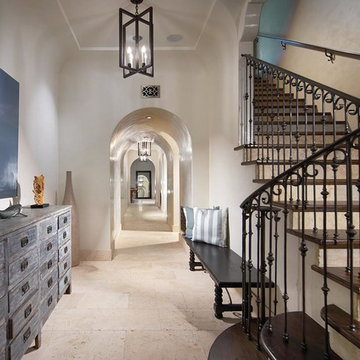
Stair to Basement
General Contractor: McLane Builders Inc
Modelo de recibidores y pasillos mediterráneos de tamaño medio con paredes blancas, suelo de travertino y suelo beige
Modelo de recibidores y pasillos mediterráneos de tamaño medio con paredes blancas, suelo de travertino y suelo beige
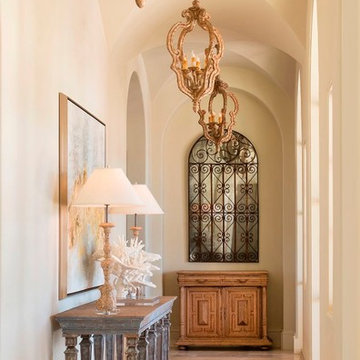
Photos by Dan Piassick
Diseño de recibidores y pasillos mediterráneos de tamaño medio con paredes blancas, suelo de travertino y iluminación
Diseño de recibidores y pasillos mediterráneos de tamaño medio con paredes blancas, suelo de travertino y iluminación
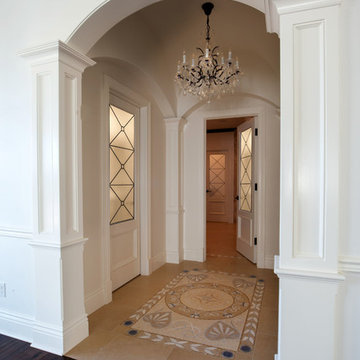
Luxurious modern take on a traditional white Italian villa. An entry with a silver domed ceiling, painted moldings in patterns on the walls and mosaic marble flooring create a luxe foyer. Into the formal living room, cool polished Crema Marfil marble tiles contrast with honed carved limestone fireplaces throughout the home, including the outdoor loggia. Ceilings are coffered with white painted
crown moldings and beams, or planked, and the dining room has a mirrored ceiling. Bathrooms are white marble tiles and counters, with dark rich wood stains or white painted. The hallway leading into the master bedroom is designed with barrel vaulted ceilings and arched paneled wood stained doors. The master bath and vestibule floor is covered with a carpet of patterned mosaic marbles, and the interior doors to the large walk in master closets are made with leaded glass to let in the light. The master bedroom has dark walnut planked flooring, and a white painted fireplace surround with a white marble hearth.
The kitchen features white marbles and white ceramic tile backsplash, white painted cabinetry and a dark stained island with carved molding legs. Next to the kitchen, the bar in the family room has terra cotta colored marble on the backsplash and counter over dark walnut cabinets. Wrought iron staircase leading to the more modern media/family room upstairs.
Project Location: North Ranch, Westlake, California. Remodel designed by Maraya Interior Design. From their beautiful resort town of Ojai, they serve clients in Montecito, Hope Ranch, Malibu, Westlake and Calabasas, across the tri-county areas of Santa Barbara, Ventura and Los Angeles, south to Hidden Hills- north through Solvang and more.
ArcDesign Architects

The hall leads from the foyer to the second family room, the pool bathroom, and the back bedroom.
Ejemplo de recibidores y pasillos mediterráneos de tamaño medio con paredes multicolor, suelo de travertino, suelo multicolor, madera y cuadros
Ejemplo de recibidores y pasillos mediterráneos de tamaño medio con paredes multicolor, suelo de travertino, suelo multicolor, madera y cuadros

Gallery to Master Suite includes custom artwork and ample storage - Interior Architecture: HAUS | Architecture + LEVEL Interiors - Photo: Ryan Kurtz
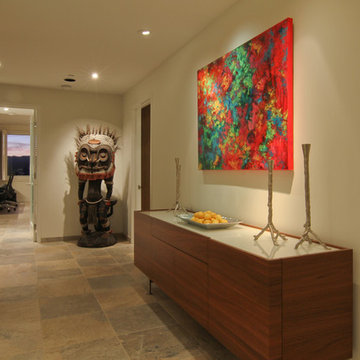
Entry looking through towards the office behind Mr. Tiki.
Colinericphoto.com
Ejemplo de recibidores y pasillos contemporáneos de tamaño medio con paredes blancas y suelo de travertino
Ejemplo de recibidores y pasillos contemporáneos de tamaño medio con paredes blancas y suelo de travertino

Modelo de recibidores y pasillos de estilo de casa de campo de tamaño medio con suelo de travertino

Glass sliding doors and bridge that connects the master bedroom and ensuite with front of house. Doors fully open to reconnect the courtyard and a water feature has been built to give the bridge a floating effect from side angles. LED strip lighting has been embedded into the timber tiles to light the space at night.
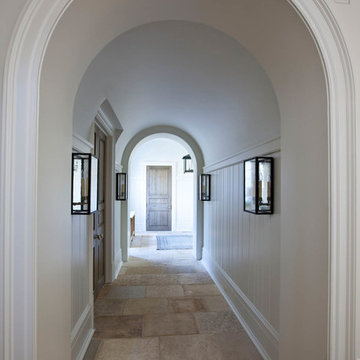
Imagen de recibidores y pasillos clásicos renovados de tamaño medio con paredes blancas, suelo de travertino y suelo beige
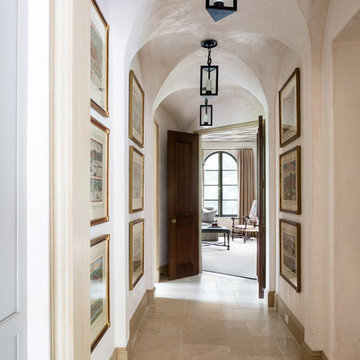
A groin-vaulted hall leads from the kitchen/family room to the library at the front of the house. Photo by Angie Seckinger.
Ejemplo de recibidores y pasillos mediterráneos de tamaño medio con paredes blancas y suelo de travertino
Ejemplo de recibidores y pasillos mediterráneos de tamaño medio con paredes blancas y suelo de travertino
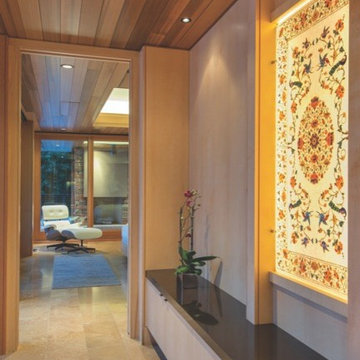
Diseño de recibidores y pasillos mediterráneos de tamaño medio con paredes beige, suelo de travertino y suelo beige

Builder: Homes by True North
Interior Designer: L. Rose Interiors
Photographer: M-Buck Studio
This charming house wraps all of the conveniences of a modern, open concept floor plan inside of a wonderfully detailed modern farmhouse exterior. The front elevation sets the tone with its distinctive twin gable roofline and hipped main level roofline. Large forward facing windows are sheltered by a deep and inviting front porch, which is further detailed by its use of square columns, rafter tails, and old world copper lighting.
Inside the foyer, all of the public spaces for entertaining guests are within eyesight. At the heart of this home is a living room bursting with traditional moldings, columns, and tiled fireplace surround. Opposite and on axis with the custom fireplace, is an expansive open concept kitchen with an island that comfortably seats four. During the spring and summer months, the entertainment capacity of the living room can be expanded out onto the rear patio featuring stone pavers, stone fireplace, and retractable screens for added convenience.
When the day is done, and it’s time to rest, this home provides four separate sleeping quarters. Three of them can be found upstairs, including an office that can easily be converted into an extra bedroom. The master suite is tucked away in its own private wing off the main level stair hall. Lastly, more entertainment space is provided in the form of a lower level complete with a theatre room and exercise space.
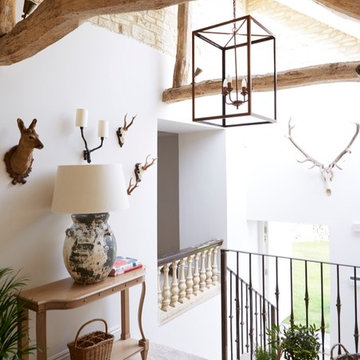
Foto de recibidores y pasillos rurales de tamaño medio con suelo de travertino, suelo beige, paredes blancas y iluminación
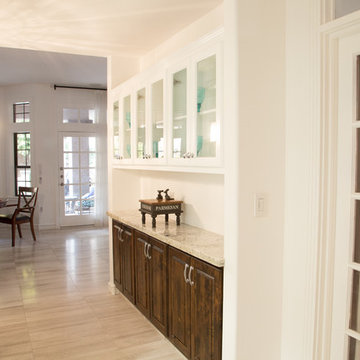
TWD remodeled a few aspects of this home in order for the homeowner to essentially have a mother-in-laws quarters in the home. This bathroom was turned into a Universal Design and safety conscious bathroom all to own, a custom niche was built into the wall to accommodate a washer/dryer for her independence, and a hall closet was converted into a guest bathroom. Flooring featured is 16" x 24" in size.
Ed Russell Photography
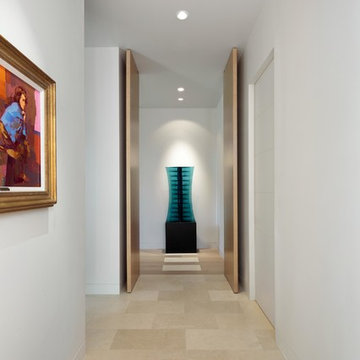
© Lori Hamilton Photography © Lori Hamilton Photography
Ejemplo de recibidores y pasillos modernos de tamaño medio con paredes blancas, suelo de travertino y suelo beige
Ejemplo de recibidores y pasillos modernos de tamaño medio con paredes blancas, suelo de travertino y suelo beige
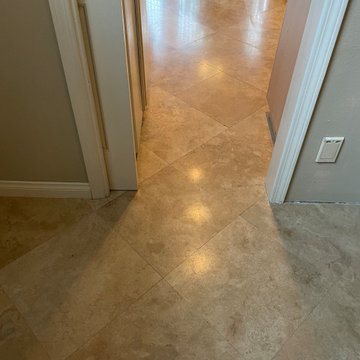
2 Step Polishing and Sealing, NEWBURY PARK
Diseño de recibidores y pasillos modernos de tamaño medio con suelo de travertino y suelo beige
Diseño de recibidores y pasillos modernos de tamaño medio con suelo de travertino y suelo beige
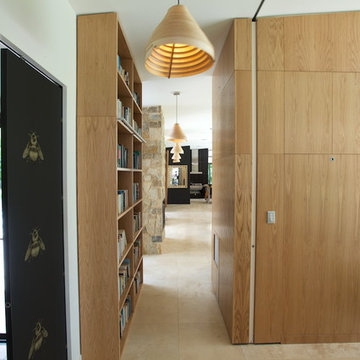
Imagen de recibidores y pasillos contemporáneos de tamaño medio con paredes blancas y suelo de travertino
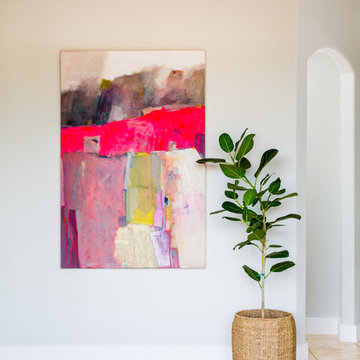
This client wanted a fresh start, taking only minimal items from her old house when she moved. We gave the kitchen and half bath a facelift, and then decorated the rest of the house with all new furniture and decor, while incorporating her unique and funky art and family pieces. The result is a house filled with fun and unexpected surprises, one of our favorites to date!
253 ideas para recibidores y pasillos de tamaño medio con suelo de travertino
1