1.991 ideas para recibidores y pasillos de tamaño medio con moqueta
Filtrar por
Presupuesto
Ordenar por:Popular hoy
1 - 20 de 1991 fotos

As a conceptual urban infill project, the Wexley is designed for a narrow lot in the center of a city block. The 26’x48’ floor plan is divided into thirds from front to back and from left to right. In plan, the left third is reserved for circulation spaces and is reflected in elevation by a monolithic block wall in three shades of gray. Punching through this block wall, in three distinct parts, are the main levels windows for the stair tower, bathroom, and patio. The right two-thirds of the main level are reserved for the living room, kitchen, and dining room. At 16’ long, front to back, these three rooms align perfectly with the three-part block wall façade. It’s this interplay between plan and elevation that creates cohesion between each façade, no matter where it’s viewed. Given that this project would have neighbors on either side, great care was taken in crafting desirable vistas for the living, dining, and master bedroom. Upstairs, with a view to the street, the master bedroom has a pair of closets and a skillfully planned bathroom complete with soaker tub and separate tiled shower. Main level cabinetry and built-ins serve as dividing elements between rooms and framing elements for views outside.
Architect: Visbeen Architects
Builder: J. Peterson Homes
Photographer: Ashley Avila Photography

This project was to turn a dated bungalow into a modern house. The objective was to create upstairs living space with a bathroom and ensuite to master.
We installed underfloor heating throughout the ground floor and bathroom. A beautiful new oak staircase was fitted with glass balustrading. To enhance space in the ensuite we installed a pocket door. We created a custom new front porch designed to be in keeping with the new look. Finally, fresh new rendering was installed to complete the house.
This is a modern luxurious property which we are proud to showcase.

Nathalie Priem
Modelo de recibidores y pasillos actuales de tamaño medio con paredes blancas y moqueta
Modelo de recibidores y pasillos actuales de tamaño medio con paredes blancas y moqueta
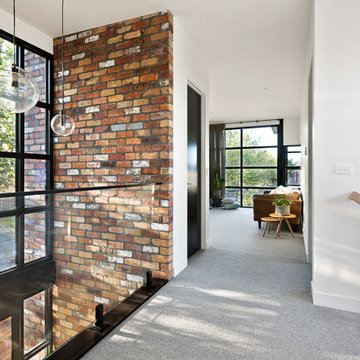
We wanted the upstairs walkway between the retreat and the bedroom to have a connection to the down stairs as well as giving us a two storey void to the new main entrance to the house from the side street.
Westgarth Homes 0433 145 611
https://www.instagram.com/steel.reveals/
Photography info@aspect11.com.au | 0432 254 203
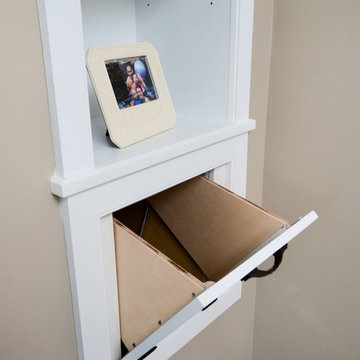
Another photo of the laundry chute that we custom built for the homeowners.
Ejemplo de recibidores y pasillos tradicionales renovados de tamaño medio con paredes beige y moqueta
Ejemplo de recibidores y pasillos tradicionales renovados de tamaño medio con paredes beige y moqueta
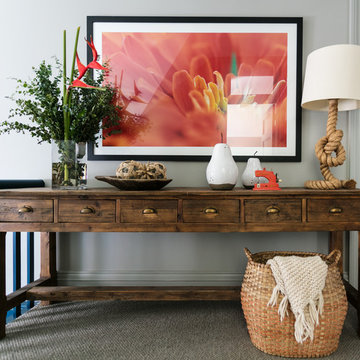
Yie Sandison
Ejemplo de recibidores y pasillos marineros de tamaño medio con moqueta
Ejemplo de recibidores y pasillos marineros de tamaño medio con moqueta
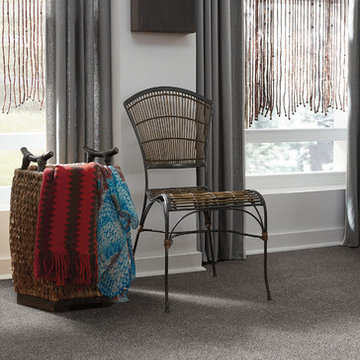
Modelo de recibidores y pasillos tradicionales renovados de tamaño medio con paredes blancas y moqueta

Dorian Teti_2014
Modelo de recibidores y pasillos clásicos renovados de tamaño medio con paredes blancas, moqueta, suelo azul y iluminación
Modelo de recibidores y pasillos clásicos renovados de tamaño medio con paredes blancas, moqueta, suelo azul y iluminación
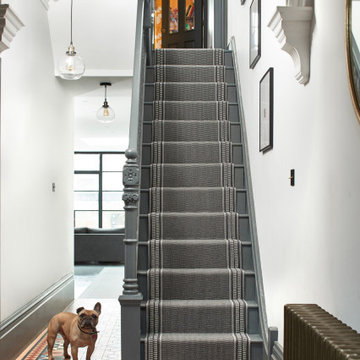
Pelham Slate in 100% wool flatweaave combines a subtle textured centre with a bold, patterned stripe to create a contemporary border design.
The nature of the flatweave gives the designs added texture and the suppleness means they can be fitted on to almost all staircases - straight or winding. The narrow widths can be joined by hand to create striking rugs or wall to wall floorcoverings.
The flatweave runners are woven and hand-finished in the UK using traditional techniques.

Loft space above Master Suite with built-in daybed and closets with sliding doors, Port Orford and Red Cedar
Photo: Michael R. Timmer
Modelo de recibidores y pasillos clásicos renovados de tamaño medio con paredes blancas, moqueta y suelo gris
Modelo de recibidores y pasillos clásicos renovados de tamaño medio con paredes blancas, moqueta y suelo gris
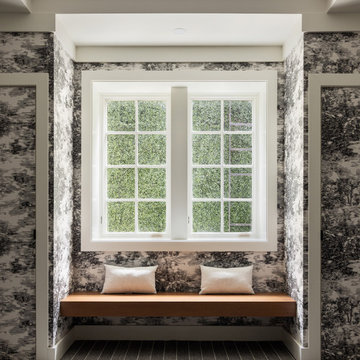
Our Long Island studio used a bright, neutral palette to create a cohesive ambiance in this beautiful lower level designed for play and entertainment. We used wallpapers, tiles, rugs, wooden accents, soft furnishings, and creative lighting to make it a fun, livable, sophisticated entertainment space for the whole family. The multifunctional space has a golf simulator and pool table, a wine room and home bar, and televisions at every site line, making it THE favorite hangout spot in this home.
---Project designed by Long Island interior design studio Annette Jaffe Interiors. They serve Long Island including the Hamptons, as well as NYC, the tri-state area, and Boca Raton, FL.
For more about Annette Jaffe Interiors, click here:
https://annettejaffeinteriors.com/
To learn more about this project, click here:
https://www.annettejaffeinteriors.com/residential-portfolio/manhasset-luxury-basement-interior-design/

This project in Walton on Thames, transformed a typical house for the area for a family of three. We gained planning consent, from Elmbridge Council, to extend 2 storeys to the side and rear to almost double the internal floor area. At ground floor we created a stepped plan, containing a new kitchen, dining and living area served by a hidden utility room. The front of the house contains a snug, home office and WC /storage areas.
At first floor the master bedroom has been given floor to ceiling glazing to maximise the feeling of space and natural light, served by its own en-suite. Three further bedrooms and a family bathroom are spread across the existing and new areas.
The rear glazing was supplied by Elite Glazing Company, using a steel framed looked, set against the kitchen supplied from Box Hill Joinery, painted Harley Green, a paint colour from the Little Greene range of paints. We specified a French Loft herringbone timber floor from Plusfloor and the hallway and cloakroom have floor tiles from Melrose Sage.
Externally, particularly to the rear, the house has been transformed with new glazing, all walls rendered white and a new roof, creating a beautiful, contemporary new home for our clients.

The top floor landing has now become open and bright and a space that encourages light from the two windows.
Muz- Real Focus Photography 07507 745 655
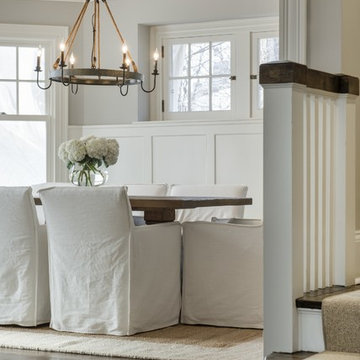
Ejemplo de recibidores y pasillos clásicos renovados de tamaño medio con paredes grises y moqueta
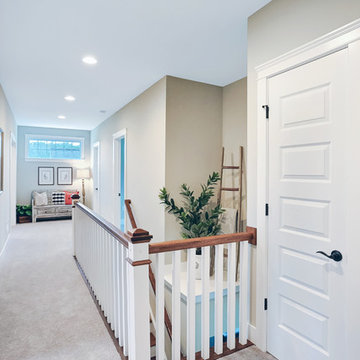
Designer details abound in this custom 2-story home with craftsman style exterior complete with fiber cement siding, attractive stone veneer, and a welcoming front porch. In addition to the 2-car side entry garage with finished mudroom, a breezeway connects the home to a 3rd car detached garage. Heightened 10’ceilings grace the 1st floor and impressive features throughout include stylish trim and ceiling details. The elegant Dining Room to the front of the home features a tray ceiling and craftsman style wainscoting with chair rail. Adjacent to the Dining Room is a formal Living Room with cozy gas fireplace. The open Kitchen is well-appointed with HanStone countertops, tile backsplash, stainless steel appliances, and a pantry. The sunny Breakfast Area provides access to a stamped concrete patio and opens to the Family Room with wood ceiling beams and a gas fireplace accented by a custom surround. A first-floor Study features trim ceiling detail and craftsman style wainscoting. The Owner’s Suite includes craftsman style wainscoting accent wall and a tray ceiling with stylish wood detail. The Owner’s Bathroom includes a custom tile shower, free standing tub, and oversized closet.
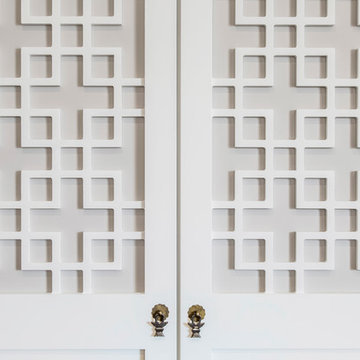
Storage unit and linen cupboard built into alcove. Asian inspired lattice doors with subtle two tone colour palate. Adjustable shelves throughout.
Size: 3.1m wide x 2.4m high x 0.6m deep
Materials: Externals painted Dulux Vivid White, 30% gloss. Panels behind lattice painted Dulux Taupe White, 30% gloss.
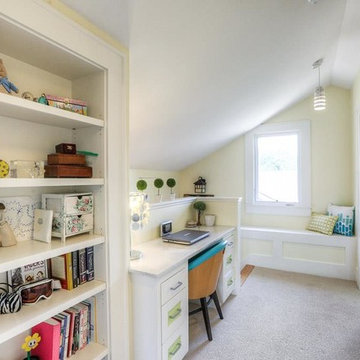
Architect: Morningside Architects, LLP
Contractor: Ista Construction Inc.
Photos: HAR
Diseño de recibidores y pasillos de estilo americano de tamaño medio con paredes amarillas y moqueta
Diseño de recibidores y pasillos de estilo americano de tamaño medio con paredes amarillas y moqueta
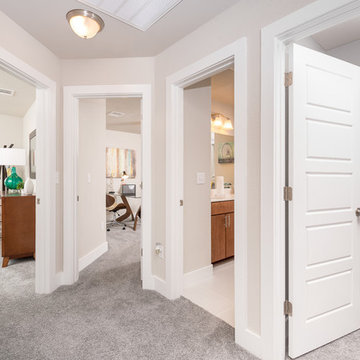
Foto de recibidores y pasillos contemporáneos de tamaño medio con paredes beige, moqueta y iluminación
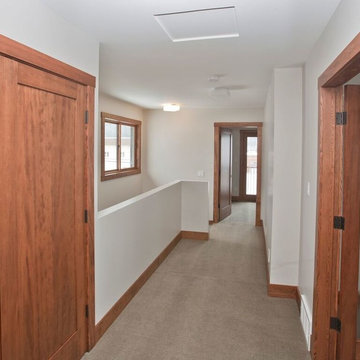
Half wall railing
Modelo de recibidores y pasillos clásicos de tamaño medio con paredes grises, moqueta y suelo beige
Modelo de recibidores y pasillos clásicos de tamaño medio con paredes grises, moqueta y suelo beige

Diseño de recibidores y pasillos de tamaño medio con paredes grises y moqueta
1.991 ideas para recibidores y pasillos de tamaño medio con moqueta
1