234 ideas para recibidores y pasillos abovedados de tamaño medio
Filtrar por
Presupuesto
Ordenar por:Popular hoy
1 - 20 de 234 fotos

Modelo de recibidores y pasillos abovedados clásicos de tamaño medio con paredes azules, suelo de baldosas de porcelana, suelo azul y panelado

The pathways in your home deserve just as much attention as the rooms themselves. This bedroom hallway is a spine that connects the public spaces to the private areas. It was designed six-feet wide, so the artwork can be appreciated and not just passed by, and is enhanced with a commercial track lighting system integrated into its eight-foot ceiling. | Photography by Atlantic Archives

The understated exterior of our client’s new self-build home barely hints at the property’s more contemporary interiors. In fact, it’s a house brimming with design and sustainable innovation, inside and out.
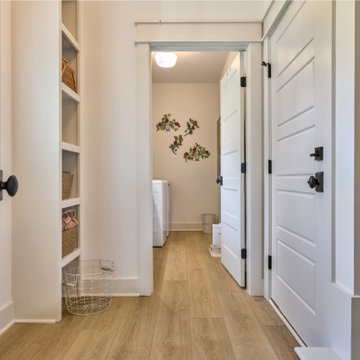
Refined yet natural. A white wire-brush gives the natural wood tone a distinct depth, lending it to a variety of spaces. With the Modin Collection, we have raised the bar on luxury vinyl plank. The result is a new standard in resilient flooring. Modin offers true embossed in register texture, a low sheen level, a rigid SPC core, an industry-leading wear layer, and so much more.

A traditional Villa hallway with paneled walls and lead light doors.
Ejemplo de recibidores y pasillos abovedados clásicos de tamaño medio con paredes blancas, suelo de madera oscura, suelo marrón y boiserie
Ejemplo de recibidores y pasillos abovedados clásicos de tamaño medio con paredes blancas, suelo de madera oscura, suelo marrón y boiserie

Foto de recibidores y pasillos abovedados mediterráneos de tamaño medio con paredes blancas, suelo de madera en tonos medios y suelo marrón

Somerset barn conversion. second home in the country.
Diseño de recibidores y pasillos abovedados campestres de tamaño medio con paredes amarillas y suelo gris
Diseño de recibidores y pasillos abovedados campestres de tamaño medio con paredes amarillas y suelo gris

This simple black and white hallway still makes a statement. With a clean color palette, the focus is on the architectural details of the triple groin vault ceilings, each with a modern, matte black lantern at the center. It is a unique take on a french country design.

Imagen de recibidores y pasillos abovedados vintage de tamaño medio con paredes blancas, suelo de pizarra, suelo gris y madera

Imagen de recibidores y pasillos abovedados marineros de tamaño medio con panelado, paredes grises, suelo de madera clara, suelo gris y iluminación

Herringbone floor pattern and arched ceiling in hallway to living room with entry to stair hall beyond.
Imagen de recibidores y pasillos abovedados clásicos de tamaño medio con paredes blancas, suelo de madera en tonos medios y suelo marrón
Imagen de recibidores y pasillos abovedados clásicos de tamaño medio con paredes blancas, suelo de madera en tonos medios y suelo marrón
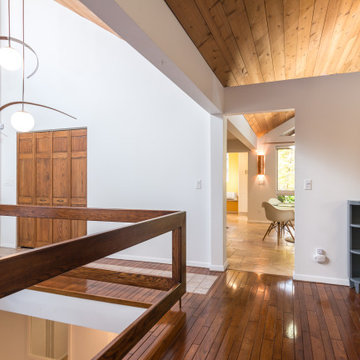
Ralph Rapson MidCentury home staged for sale.
Ejemplo de recibidores y pasillos abovedados vintage de tamaño medio con paredes blancas, suelo de madera oscura y suelo marrón
Ejemplo de recibidores y pasillos abovedados vintage de tamaño medio con paredes blancas, suelo de madera oscura y suelo marrón

Kendrick's Cabin is a full interior remodel, turning a traditional mountain cabin into a modern, open living space.
The walls and ceiling were white washed to give a nice and bright aesthetic. White the original wood beams were kept dark to contrast the white. New, larger windows provide more natural light while making the space feel larger. Steel and metal elements are incorporated throughout the cabin to balance the rustic structure of the cabin with a modern and industrial element.
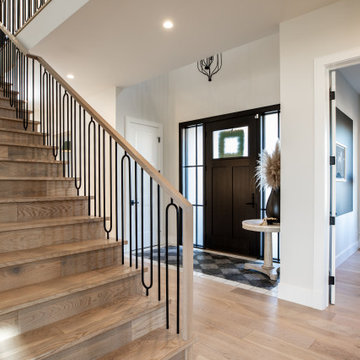
Welcoming Front Foyer
Modern Farmhouse
Custom Home
Calgary, Alberta
Modelo de recibidores y pasillos abovedados campestres de tamaño medio con paredes blancas, suelo de baldosas de cerámica y suelo multicolor
Modelo de recibidores y pasillos abovedados campestres de tamaño medio con paredes blancas, suelo de baldosas de cerámica y suelo multicolor
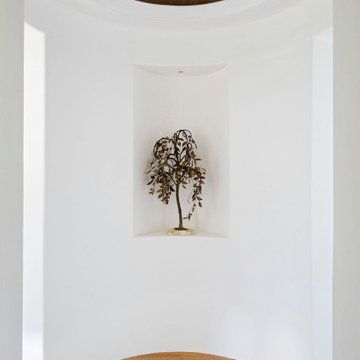
Imagen de recibidores y pasillos abovedados mediterráneos de tamaño medio con paredes blancas, suelo de madera clara y suelo marrón
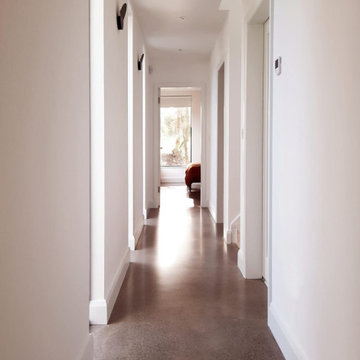
Modern open plan hall way
Modelo de recibidores y pasillos abovedados minimalistas de tamaño medio con paredes blancas, suelo de cemento, suelo gris y panelado
Modelo de recibidores y pasillos abovedados minimalistas de tamaño medio con paredes blancas, suelo de cemento, suelo gris y panelado
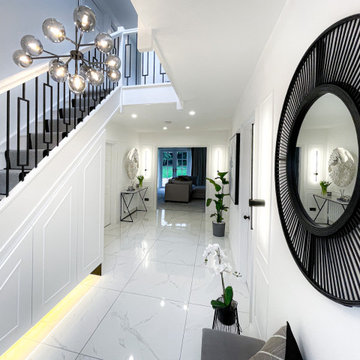
The main aim was to brighten up the space and have a “wow” effect for guests. The final design combined both modern and classic styles with a simple monochrome palette. The Hallway became a beautiful walk-in gallery rather than just an entrance.
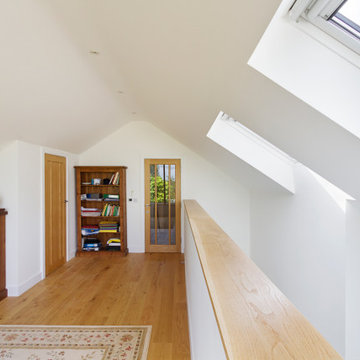
The understated exterior of our client’s new self-build home barely hints at the property’s more contemporary interiors. In fact, it’s a house brimming with design and sustainable innovation, inside and out.
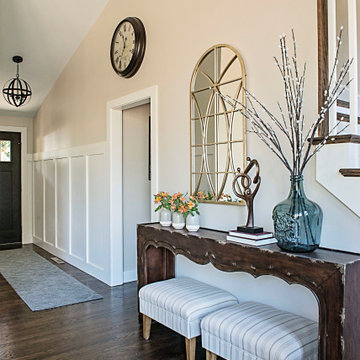
Ejemplo de recibidores y pasillos abovedados campestres de tamaño medio con paredes beige, suelo de madera en tonos medios y suelo marrón
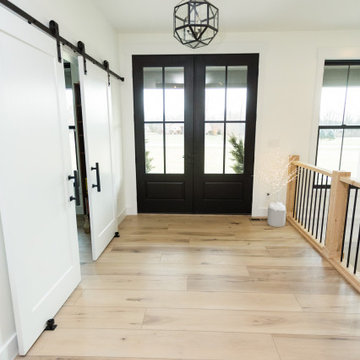
Warm, light, and inviting with characteristic knot vinyl floors that bring a touch of wabi-sabi to every room. This rustic maple style is ideal for Japanese and Scandinavian-inspired spaces.
234 ideas para recibidores y pasillos abovedados de tamaño medio
1