294 ideas para recibidores y pasillos de tamaño medio con panelado
Filtrar por
Presupuesto
Ordenar por:Popular hoy
1 - 20 de 294 fotos
Artículo 1 de 3

The entrance hall has two Eclisse smoked glass pocket doors to the dining room that leads on to a Diane berry Designer kitchen
Foto de recibidores y pasillos de tamaño medio con paredes beige, suelo de baldosas de porcelana, suelo beige, casetón, panelado y iluminación
Foto de recibidores y pasillos de tamaño medio con paredes beige, suelo de baldosas de porcelana, suelo beige, casetón, panelado y iluminación

The L shape hallway has a red tartan stretched form molding to chair rail. This type of installation is called clean edge wall upholstery. Hickory wood planking in the lower part of the wall and fabric covered wall in the mid-section. The textile used is a Scottish red check fabric. Simple sconces light up the hallway.

Garderobe in hellgrau und Eiche. Hochschrank mit Kleiderstange und Schubkasten. Sitzbank mit Schubkasten. Eicheleisten mit Klapphaken.
Modelo de recibidores y pasillos modernos de tamaño medio con paredes blancas, suelo de pizarra, suelo negro y panelado
Modelo de recibidores y pasillos modernos de tamaño medio con paredes blancas, suelo de pizarra, suelo negro y panelado
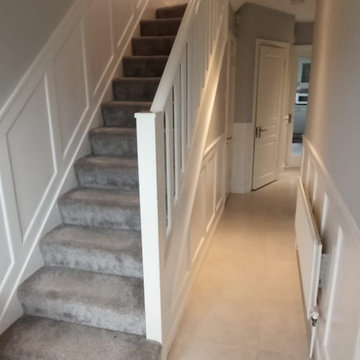
After photo of newly constructed and freshly painted wall paneling as part of a full hallway re-design and fit out by BuildTech.
Diseño de recibidores y pasillos contemporáneos de tamaño medio con panelado
Diseño de recibidores y pasillos contemporáneos de tamaño medio con panelado

Landhausstil, Eingangsbereich, Nut und Feder, Paneele, Zementfliesen, Tapete, Gerderobenleiste, Garderobenhaken
Foto de recibidores y pasillos de estilo de casa de campo de tamaño medio con paredes blancas, suelo de baldosas de porcelana, suelo multicolor, papel pintado y panelado
Foto de recibidores y pasillos de estilo de casa de campo de tamaño medio con paredes blancas, suelo de baldosas de porcelana, suelo multicolor, papel pintado y panelado
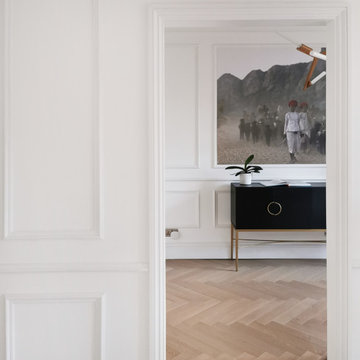
Foto de recibidores y pasillos minimalistas de tamaño medio con paredes blancas, suelo de madera clara y panelado

2-ой коридор вместил внушительных размеров шкаф, разработанный специально для этого проекта. Шкаф, выполненный в таком смелом цвете, воспринимается почти как арт-объект в окружении ахроматического интерьера. А картины на холстах лишний раз подчеркивают галерейность пространства.

Photo : © Julien Fernandez / Amandine et Jules – Hotel particulier a Angers par l’architecte Laurent Dray.
Ejemplo de recibidores y pasillos tradicionales renovados de tamaño medio con paredes blancas, suelo de baldosas de terracota, casetón y panelado
Ejemplo de recibidores y pasillos tradicionales renovados de tamaño medio con paredes blancas, suelo de baldosas de terracota, casetón y panelado

Коридор, входная зона
Ejemplo de recibidores y pasillos contemporáneos de tamaño medio con paredes blancas, suelo laminado, suelo marrón, madera y panelado
Ejemplo de recibidores y pasillos contemporáneos de tamaño medio con paredes blancas, suelo laminado, suelo marrón, madera y panelado
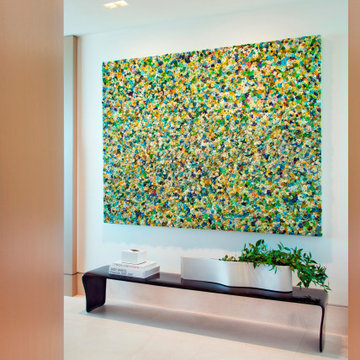
Hallway with cladded entry to powder room.
Modelo de recibidores y pasillos eclécticos de tamaño medio con suelo de piedra caliza y panelado
Modelo de recibidores y pasillos eclécticos de tamaño medio con suelo de piedra caliza y panelado
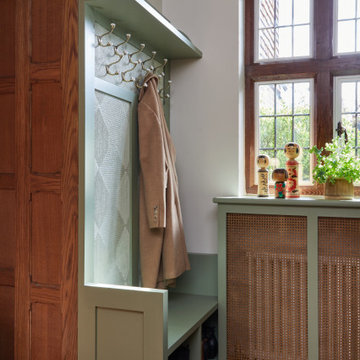
Our latest interior design project in Harpenden, a stunning British Colonial-style home enriched with a unique collection of Asian art and furniture. Bespoke joinery and a sophisticated palette merge functionality with elegance, creating a warm and worldly atmosphere. This project is a testament to the beauty of blending diverse cultural styles, offering a luxurious yet inviting living space.
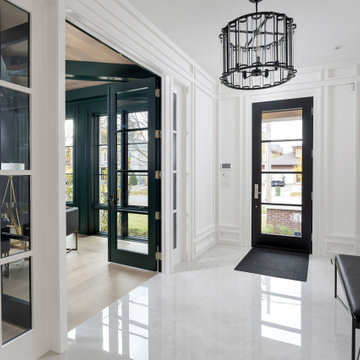
New Age Design
Foto de recibidores y pasillos tradicionales renovados de tamaño medio con paredes blancas, suelo de baldosas de porcelana, suelo blanco y panelado
Foto de recibidores y pasillos tradicionales renovados de tamaño medio con paredes blancas, suelo de baldosas de porcelana, suelo blanco y panelado
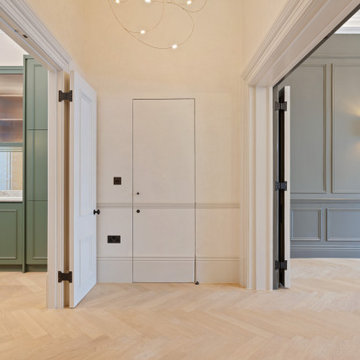
View from the lobby between the living room & kitchen. The guest powder is constructed with jib door to allow it to blend in rather than stand out. The pendant light is Moooi's 'Flock of Light' in the 21 light size. The woodwork is painted in Slaked Lime Deep #150 by Little Greene, and the wall finish is a perlata applied by Bespoke Venetian Plastering. Perlata has a similar look to polished/Venetian plaster, but with a less shiny finish. To the right is the living room, painted in Grey Moss #234 by Little Greene. To the left is the kitchen, with feature cabinetry in Green Smoke #47 by Farrow & Ball.
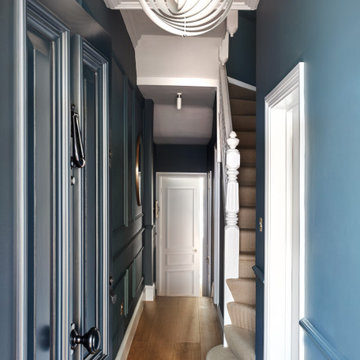
Moody entrance hallway with view to dinning room.
Foto de recibidores y pasillos contemporáneos de tamaño medio con suelo de madera oscura, bandeja, panelado y cuadros
Foto de recibidores y pasillos contemporáneos de tamaño medio con suelo de madera oscura, bandeja, panelado y cuadros
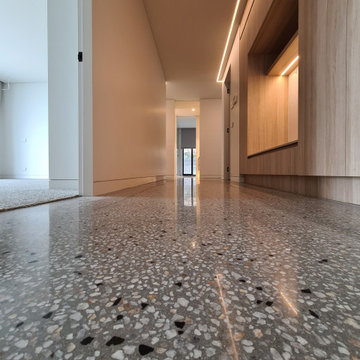
GALAXY-Polished Concrete Floor in Semi Gloss sheen finish with Full Stone exposure revealing the customized selection of pebbles & stones within the 32 MPa concrete slab. Customizing your concrete is done prior to pouring concrete with Pre Mix Concrete supplier
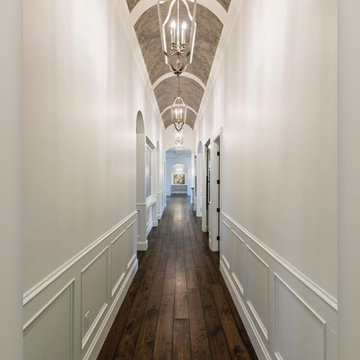
New #contemporary #designs
#lights #light #lightdesign #interiordesign #couches #interiordesigner #interior #architecture #mainlinepa #montco #makeitmontco #conshy #balacynwyd #gladwynepa #home #designinspiration #manayunk #flowers #nature #philadelphia #chandelier #pendants #detailslighting #furniture #chairs #vintage
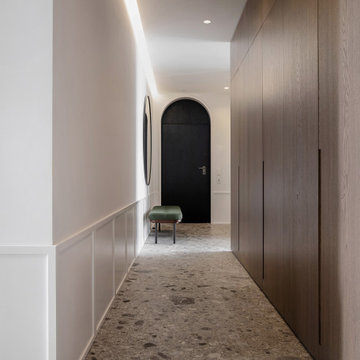
Foto de recibidores y pasillos actuales de tamaño medio con paredes blancas, suelo de mármol, suelo gris, panelado y iluminación
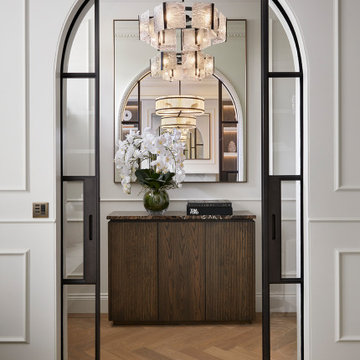
Ejemplo de recibidores y pasillos contemporáneos de tamaño medio con paredes blancas, suelo de madera en tonos medios, suelo beige, panelado y iluminación
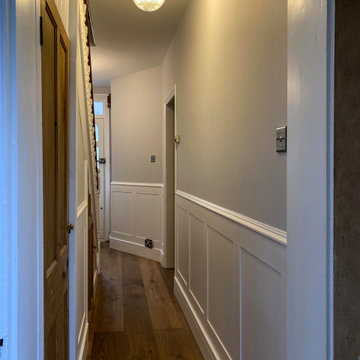
Designed by our passionate team of designers. The brief for re-imagining this Victorian townhouse in the heart of Surrey was to create a bright, liveable home for a young family. Highlighting the buildings existing design features to bring alive the architecture.
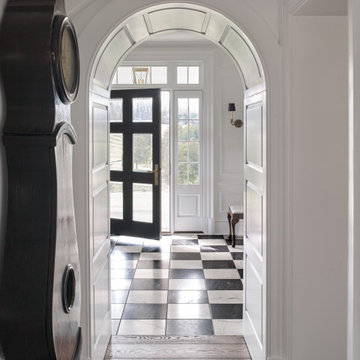
View through arched cased opening into Stair Hall beveled glass front entry door.
Diseño de recibidores y pasillos clásicos de tamaño medio con paredes blancas, suelo de madera en tonos medios, suelo marrón y panelado
Diseño de recibidores y pasillos clásicos de tamaño medio con paredes blancas, suelo de madera en tonos medios, suelo marrón y panelado
294 ideas para recibidores y pasillos de tamaño medio con panelado
1