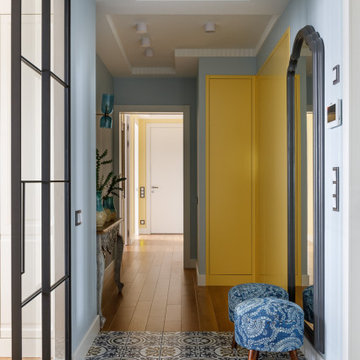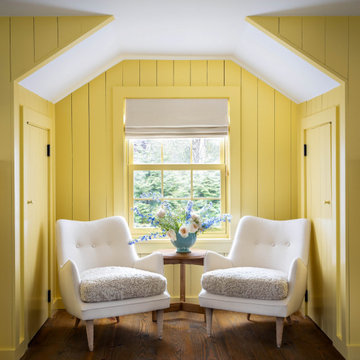4.306 ideas para recibidores y pasillos con todos los diseños de techos
Filtrar por
Presupuesto
Ordenar por:Popular hoy
1 - 20 de 4306 fotos

Nestled into a hillside, this timber-framed family home enjoys uninterrupted views out across the countryside of the North Downs. A newly built property, it is an elegant fusion of traditional crafts and materials with contemporary design.
Our clients had a vision for a modern sustainable house with practical yet beautiful interiors, a home with character that quietly celebrates the details. For example, where uniformity might have prevailed, over 1000 handmade pegs were used in the construction of the timber frame.
The building consists of three interlinked structures enclosed by a flint wall. The house takes inspiration from the local vernacular, with flint, black timber, clay tiles and roof pitches referencing the historic buildings in the area.
The structure was manufactured offsite using highly insulated preassembled panels sourced from sustainably managed forests. Once assembled onsite, walls were finished with natural clay plaster for a calming indoor living environment.
Timber is a constant presence throughout the house. At the heart of the building is a green oak timber-framed barn that creates a warm and inviting hub that seamlessly connects the living, kitchen and ancillary spaces. Daylight filters through the intricate timber framework, softly illuminating the clay plaster walls.
Along the south-facing wall floor-to-ceiling glass panels provide sweeping views of the landscape and open on to the terrace.
A second barn-like volume staggered half a level below the main living area is home to additional living space, a study, gym and the bedrooms.
The house was designed to be entirely off-grid for short periods if required, with the inclusion of Tesla powerpack batteries. Alongside underfloor heating throughout, a mechanical heat recovery system, LED lighting and home automation, the house is highly insulated, is zero VOC and plastic use was minimised on the project.
Outside, a rainwater harvesting system irrigates the garden and fields and woodland below the house have been rewilded.

A wall of iroko cladding in the hall mirrors the iroko cladding used for the exterior of the building. It also serves the purpose of concealing the entrance to a guest cloakroom.
A matte finish, bespoke designed terrazzo style poured
resin floor continues from this area into the living spaces. With a background of pale agate grey, flecked with soft brown, black and chalky white it compliments the chestnut tones in the exterior iroko overhangs.

Modelo de recibidores y pasillos abovedados marineros grandes con paredes blancas, suelo de madera en tonos medios, suelo marrón y cuadros

Ejemplo de recibidores y pasillos clásicos renovados con paredes marrones, suelo de madera oscura, suelo marrón, vigas vistas y madera

Ejemplo de recibidores y pasillos actuales grandes con suelo de madera clara, madera y madera

Ejemplo de recibidores y pasillos de estilo de casa de campo extra grandes con paredes blancas, suelo de madera en tonos medios, suelo marrón, vigas vistas y panelado

Foto de recibidores y pasillos actuales de tamaño medio con paredes blancas, suelo de cemento, suelo gris y machihembrado

Little River Cabin Airbnb
Ejemplo de recibidores y pasillos rústicos de tamaño medio con paredes beige, suelo de contrachapado, suelo beige, vigas vistas y madera
Ejemplo de recibidores y pasillos rústicos de tamaño medio con paredes beige, suelo de contrachapado, suelo beige, vigas vistas y madera

A complete makeover of a 2 bedroom maisonette flat in East Sussex. From a dark and not so welcoming basement entrance he client wanted the hallway to be bright and hairy. We made a statement this fab tiles which added a bit of colour and fun.

Hallway featuring a large custom artwork piece, antique honed marble flooring and mushroom board walls and ceiling.
Imagen de recibidores y pasillos retro con suelo de mármol, madera y madera
Imagen de recibidores y pasillos retro con suelo de mármol, madera y madera

Modelo de recibidores y pasillos abovedados clásicos de tamaño medio con paredes azules, suelo de baldosas de porcelana, suelo azul y panelado

Ejemplo de recibidores y pasillos modernos grandes con paredes blancas, suelo de madera clara, suelo beige y madera

2-ой коридор вместил внушительных размеров шкаф, разработанный специально для этого проекта. Шкаф, выполненный в таком смелом цвете, воспринимается почти как арт-объект в окружении ахроматического интерьера. А картины на холстах лишний раз подчеркивают галерейность пространства.

Modelo de recibidores y pasillos clásicos renovados con paredes azules y bandeja

Diseño de recibidores y pasillos abovedados de estilo de casa de campo pequeños con paredes amarillas, suelo de madera oscura y machihembrado

Коридор - Покраска стен краской с последующим покрытием лаком - квартира в ЖК ВТБ Арена Парк
Modelo de recibidores y pasillos bohemios de tamaño medio con paredes multicolor, suelo de madera en tonos medios, suelo marrón, bandeja y boiserie
Modelo de recibidores y pasillos bohemios de tamaño medio con paredes multicolor, suelo de madera en tonos medios, suelo marrón, bandeja y boiserie

Lantern on landing
Diseño de recibidores y pasillos de estilo de casa de campo con paredes grises, moqueta, suelo beige, vigas vistas y iluminación
Diseño de recibidores y pasillos de estilo de casa de campo con paredes grises, moqueta, suelo beige, vigas vistas y iluminación

Bighorn Palm Desert modern architectural home ribbon window design. Photo by William MacCollum.
Modelo de recibidores y pasillos modernos grandes con paredes grises, suelo de baldosas de porcelana, suelo blanco y bandeja
Modelo de recibidores y pasillos modernos grandes con paredes grises, suelo de baldosas de porcelana, suelo blanco y bandeja

Modelo de recibidores y pasillos campestres grandes con suelo negro y vigas vistas

The pathways in your home deserve just as much attention as the rooms themselves. This bedroom hallway is a spine that connects the public spaces to the private areas. It was designed six-feet wide, so the artwork can be appreciated and not just passed by, and is enhanced with a commercial track lighting system integrated into its eight-foot ceiling. | Photography by Atlantic Archives
4.306 ideas para recibidores y pasillos con todos los diseños de techos
1