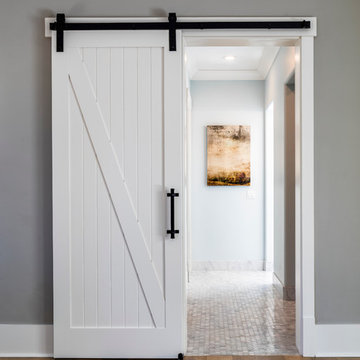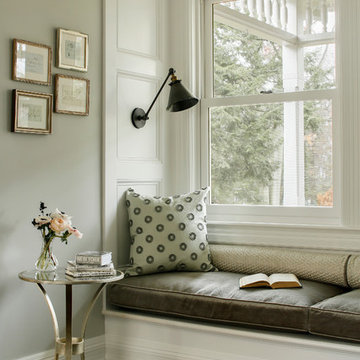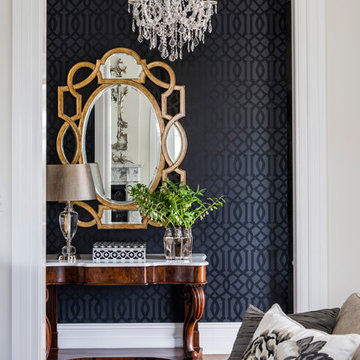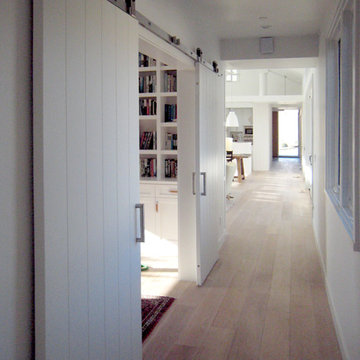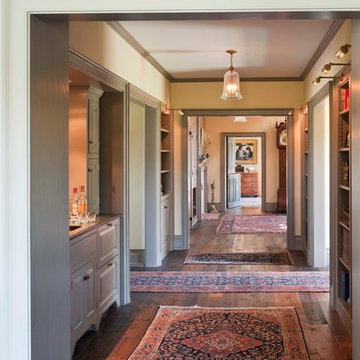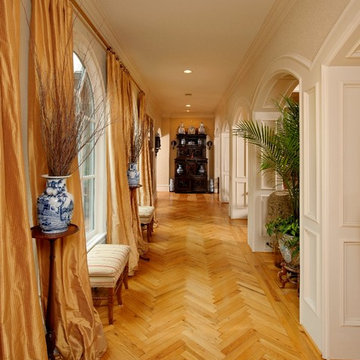311.195 ideas para recibidores y pasillos
Filtrar por
Presupuesto
Ordenar por:Popular hoy
21 - 40 de 311.195 fotos
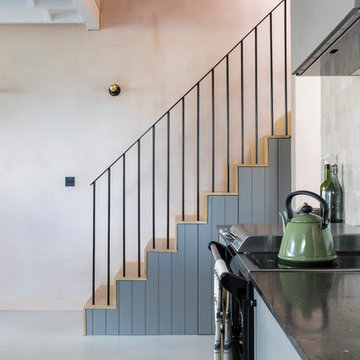
Chris Snook
Ejemplo de recibidores y pasillos industriales con paredes rosas, suelo de cemento y suelo gris
Ejemplo de recibidores y pasillos industriales con paredes rosas, suelo de cemento y suelo gris
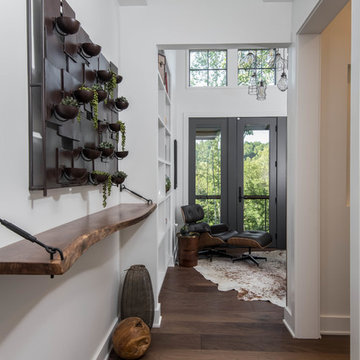
Imagen de recibidores y pasillos rústicos de tamaño medio con paredes blancas y suelo de madera oscura

Description: Interior Design by Neal Stewart Designs ( http://nealstewartdesigns.com/). Architecture by Stocker Hoesterey Montenegro Architects ( http://www.shmarchitects.com/david-stocker-1/). Built by Coats Homes (www.coatshomes.com). Photography by Costa Christ Media ( https://www.costachrist.com/).
Others who worked on this project: Stocker Hoesterey Montenegro
Encuentra al profesional adecuado para tu proyecto
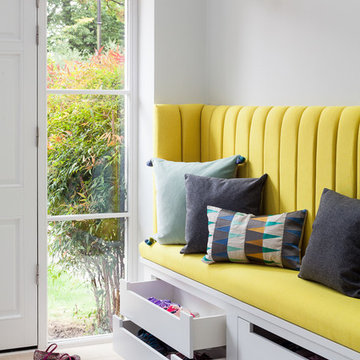
Ryan Wicks Photography
Modelo de recibidores y pasillos contemporáneos de tamaño medio con paredes grises y suelo beige
Modelo de recibidores y pasillos contemporáneos de tamaño medio con paredes grises y suelo beige

Ejemplo de recibidores y pasillos tradicionales renovados de tamaño medio con paredes blancas, suelo de madera en tonos medios, suelo marrón y iluminación
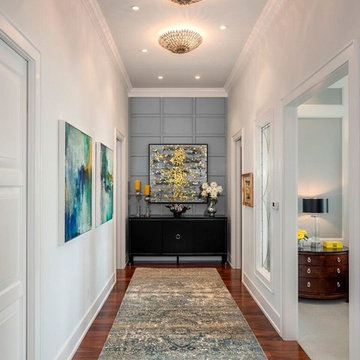
Imagen de recibidores y pasillos tradicionales renovados grandes con paredes blancas y suelo de madera en tonos medios

Bernard Andre Photography
Diseño de recibidores y pasillos minimalistas de tamaño medio con paredes beige, suelo de pizarra y suelo gris
Diseño de recibidores y pasillos minimalistas de tamaño medio con paredes beige, suelo de pizarra y suelo gris
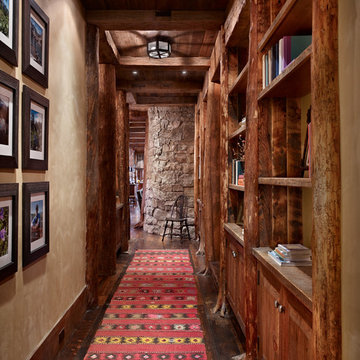
MillerRoodell Architects // Benjamin Benschneider Photography
Ejemplo de recibidores y pasillos rústicos de tamaño medio con paredes beige y suelo de madera en tonos medios
Ejemplo de recibidores y pasillos rústicos de tamaño medio con paredes beige y suelo de madera en tonos medios
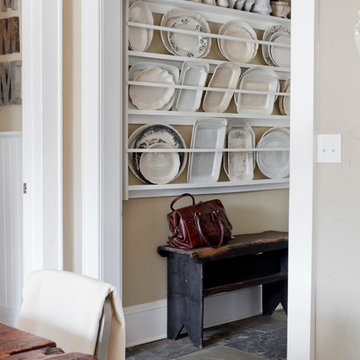
Photo: Rikki Snyder © 2014 Houzz
Diseño de recibidores y pasillos románticos con paredes beige
Diseño de recibidores y pasillos románticos con paredes beige

Designed to embrace an extensive and unique art collection including sculpture, paintings, tapestry, and cultural antiquities, this modernist home located in north Scottsdale’s Estancia is the quintessential gallery home for the spectacular collection within. The primary roof form, “the wing” as the owner enjoys referring to it, opens the home vertically to a view of adjacent Pinnacle peak and changes the aperture to horizontal for the opposing view to the golf course. Deep overhangs and fenestration recesses give the home protection from the elements and provide supporting shade and shadow for what proves to be a desert sculpture. The restrained palette allows the architecture to express itself while permitting each object in the home to make its own place. The home, while certainly modern, expresses both elegance and warmth in its material selections including canterra stone, chopped sandstone, copper, and stucco.
Project Details | Lot 245 Estancia, Scottsdale AZ
Architect: C.P. Drewett, Drewett Works, Scottsdale, AZ
Interiors: Luis Ortega, Luis Ortega Interiors, Hollywood, CA
Publications: luxe. interiors + design. November 2011.
Featured on the world wide web: luxe.daily
Photos by Grey Crawford
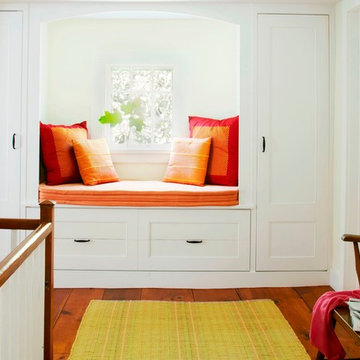
Laura Resen
Foto de recibidores y pasillos de estilo de casa de campo con paredes blancas y suelo de madera oscura
Foto de recibidores y pasillos de estilo de casa de campo con paredes blancas y suelo de madera oscura
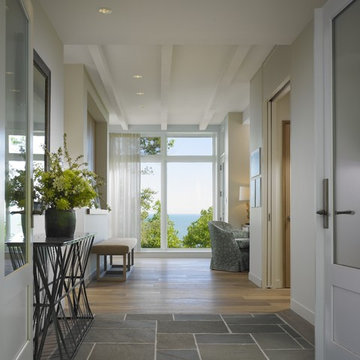
Hedrich Blessing Photographers
Modelo de recibidores y pasillos clásicos renovados con paredes blancas
Modelo de recibidores y pasillos clásicos renovados con paredes blancas

Interior Design By Corinne Kaye
Ejemplo de recibidores y pasillos contemporáneos con paredes grises y moqueta
Ejemplo de recibidores y pasillos contemporáneos con paredes grises y moqueta
311.195 ideas para recibidores y pasillos
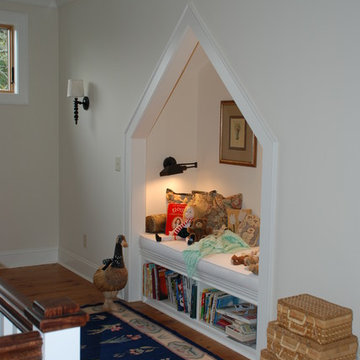
This reading nook features custom trim moulding and Australian cypress floors.
Imagen de recibidores y pasillos tradicionales con paredes blancas y suelo de madera en tonos medios
Imagen de recibidores y pasillos tradicionales con paredes blancas y suelo de madera en tonos medios
2
