2.397 ideas para recibidores y pasillos con suelo de cemento
Filtrar por
Presupuesto
Ordenar por:Popular hoy
1 - 20 de 2397 fotos

F2FOTO
Imagen de recibidores y pasillos rústicos grandes con paredes beige, suelo de cemento y suelo gris
Imagen de recibidores y pasillos rústicos grandes con paredes beige, suelo de cemento y suelo gris
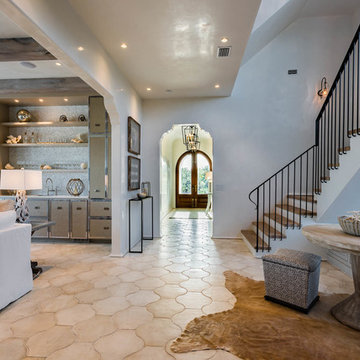
Modelo de recibidores y pasillos tradicionales renovados extra grandes con paredes blancas, suelo de cemento y suelo beige
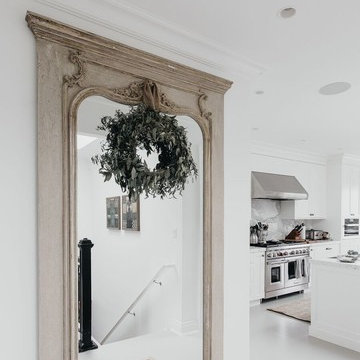
Ejemplo de recibidores y pasillos clásicos de tamaño medio con paredes blancas y suelo de cemento

Modern ski chalet with walls of windows to enjoy the mountainous view provided of this ski-in ski-out property. Formal and casual living room areas allow for flexible entertaining.
Construction - Bear Mountain Builders
Interiors - Hunter & Company
Photos - Gibeon Photography

Atrium hallway with storefront windows viewed toward the tea room and garden court beyond. Shingle siding spans interior and exterior. Floors are hydronically heated concrete. Bridge is stainless steel grating.
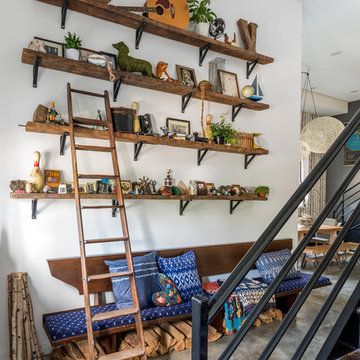
These reclaimed wood shelves were rescued old rafters from a house that was being renovated in Brooklyn. The bench is over 10' long, and came from an antique dealer in the Navy Yard area. A custom cushion was added for the seat. The wood - all kiln dried - fuels the wood stove upstairs in winter.

A 60-foot long central passage carves a path from the aforementioned Great Room and Foyer to the private Bedroom Suites: This hallway is capped by an enclosed shower garden - accessed from the Master Bath - open to the sky above and the south lawn beyond. In lieu of using recessed lights or wall sconces, the architect’s dreamt of a clever architectural detail that offers diffused daylighting / moonlighting of the home’s main corridor. The detail was formed by pealing the low-pitched gabled roof back at the high ridge line, opening the 60-foot long hallway to the sky via a series of seven obscured Solatube skylight systems and a sharp-angled drywall trim edge: Inspired by a James Turrell art installation, this detail directs the natural light (as well as light from an obscured continuous LED strip when desired) to the East corridor wall via the 6-inch wide by 60-foot long cove shaping the glow uninterrupted: An elegant distillation of Hsu McCullough's painting of interior spaces with various qualities of light - direct and diffused.
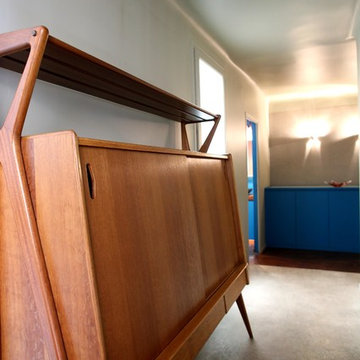
CANAL SAINT-MARTIN/FAUBOURG DU TEMPLE
A 100 mètres du Canal Saint-Martin, situé au 3ème étage sans ascenseur d’un immeuble ancien en cours de restauration (Façades sur cour et colonnes d'eau montante déjà réalisées - Ravalement sur rue et cage d'escalier à prévoir), les amateurs d'espaces de réceptions superbement rénovés apprécieront les prestations offertes par ce vaste appartement deux pièces au calme d'une cour.
Il se compose : d’une entrée desservant une buanderie, une salle d'eau & un WC indépendant, d'une cuisine dinatoire se prolongeant d'un séjour et d'une chambre en angle sans aucun voisin au-dessus et son dressing attenant !
Bénéficiant d'une exposition principale orientée vers le Sud-Ouest, cet exceptionnel lieu de vie n'attend plus que votre présence…
Pour obtenir plus d'informations sur ce bien,
Contactez Benoit WACHBAR au : 07 64 09 69 68
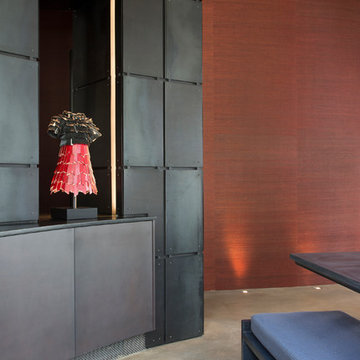
Kimberly Gavin Photography
Foto de recibidores y pasillos actuales grandes con suelo de cemento y paredes rojas
Foto de recibidores y pasillos actuales grandes con suelo de cemento y paredes rojas

Modelo de recibidores y pasillos minimalistas con suelo de cemento y suelo gris
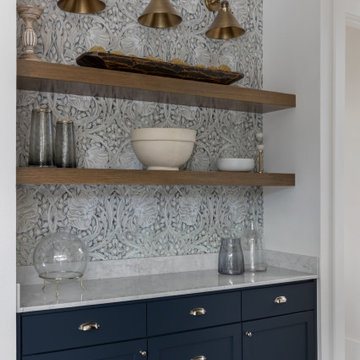
Modelo de recibidores y pasillos escandinavos con suelo de cemento, suelo gris y papel pintado

This stunning cheese cellar showcases the Quarry Mill's Door County Fieldstone. Door County Fieldstone consists of a range of earthy colors like brown, tan, and hues of green. The combination of rectangular and oval shapes makes this natural stone veneer very different. The stones’ various sizes will help you create unique patterns that are great for large projects like exterior siding or landscaping walls. Smaller projects are still possible and worth the time spent planning. The range of colors are also great for blending in with existing décor of rustic and modern homes alike.

Modelo de recibidores y pasillos urbanos con paredes blancas, suelo de cemento y suelo gris

Hall from garage entry.
Photography by Lucas Henning.
Modelo de recibidores y pasillos modernos de tamaño medio con paredes marrones, suelo de cemento y suelo gris
Modelo de recibidores y pasillos modernos de tamaño medio con paredes marrones, suelo de cemento y suelo gris
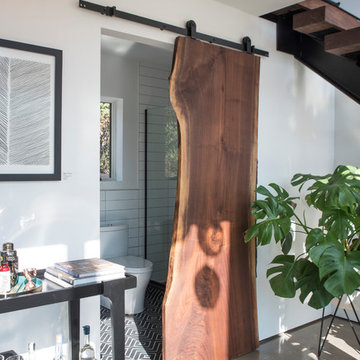
photo by Deborah Degraffenreid
Diseño de recibidores y pasillos escandinavos pequeños con paredes blancas y suelo de cemento
Diseño de recibidores y pasillos escandinavos pequeños con paredes blancas y suelo de cemento

Anton Grassl
Diseño de recibidores y pasillos campestres pequeños con paredes blancas, suelo de cemento y suelo gris
Diseño de recibidores y pasillos campestres pequeños con paredes blancas, suelo de cemento y suelo gris

Diseño de recibidores y pasillos rústicos grandes con paredes marrones, suelo de cemento y suelo marrón

Foto de recibidores y pasillos vintage de tamaño medio con paredes blancas, suelo de cemento y iluminación

Doors off the landing to bedrooms and bathroom. Doors and handles are bespoke, made by a local joiner.
Photo credit: Mark Bolton Photography
Foto de recibidores y pasillos contemporáneos de tamaño medio con paredes azules y suelo de cemento
Foto de recibidores y pasillos contemporáneos de tamaño medio con paredes azules y suelo de cemento

This project is a full renovation of an existing 24 stall private Arabian horse breeding facility on 11 acres that Equine Facility Design designed and completed in 1997, under the name Ahbi Acres. The 76′ x 232′ steel frame building internal layout was reworked, new finishes applied, and products installed to meet the new owner’s needs and her Icelandic horses. Design work also included additional site planning for stall runs, paddocks, pastures, an oval racetrack, and straight track; new roads and parking; and a compost facility. Completed 2013. - See more at: http://equinefacilitydesign.com/project-item/schwalbenhof#sthash.Ga9b5mpT.dpuf
2.397 ideas para recibidores y pasillos con suelo de cemento
1