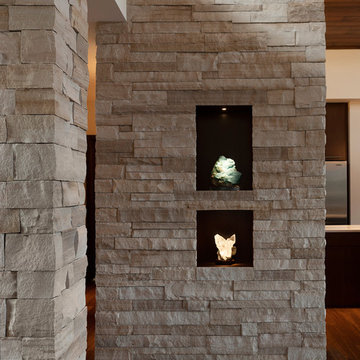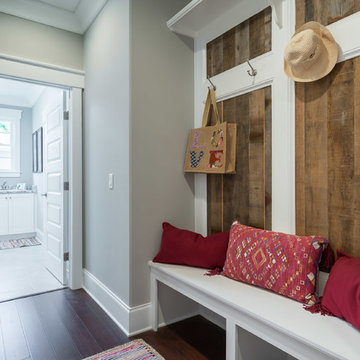294 ideas para recibidores y pasillos con suelo de bambú
Filtrar por
Presupuesto
Ordenar por:Popular hoy
1 - 20 de 294 fotos
Artículo 1 de 2

Seeking the collective dream of a multigenerational family, this universally designed home responds to the similarities and differences inherent between generations.
Sited on the Southeastern shore of Magician Lake, a sand-bottomed pristine lake in southwestern Michigan, this home responds to the owner’s program by creating levels and wings around a central gathering place where panoramic views are enhanced by the homes diagonal orientation engaging multiple views of the water.
James Yochum
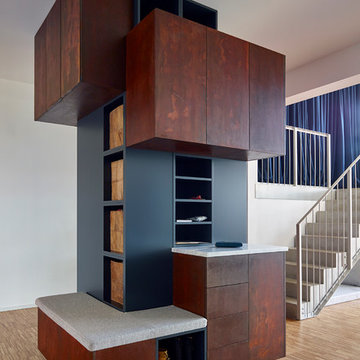
Fotograf: Ragnar Schmuck
Imagen de recibidores y pasillos actuales grandes con paredes blancas y suelo de bambú
Imagen de recibidores y pasillos actuales grandes con paredes blancas y suelo de bambú
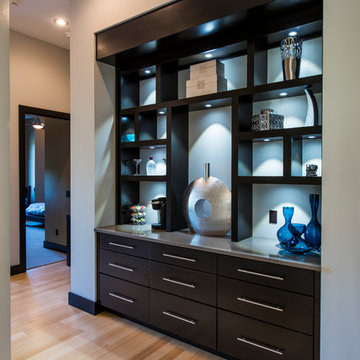
Foto de recibidores y pasillos minimalistas pequeños con paredes blancas y suelo de bambú
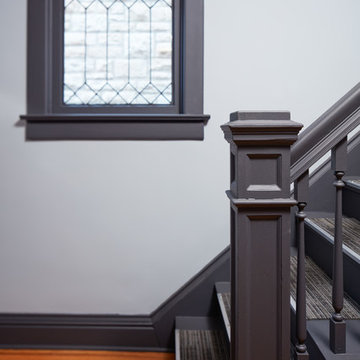
Foto de recibidores y pasillos actuales de tamaño medio con paredes grises, suelo de bambú y suelo marrón
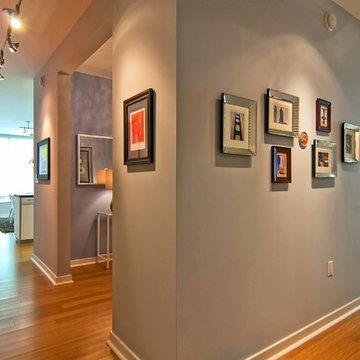
Hallway from great room to bedrooms featuring framed art.
Photo by LuxeHomeTours
Imagen de recibidores y pasillos actuales pequeños con paredes grises y suelo de bambú
Imagen de recibidores y pasillos actuales pequeños con paredes grises y suelo de bambú
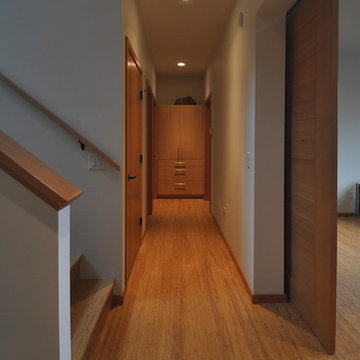
Architect: Grouparchitect.
Modular Contractor: Method Homes.
General Contractor: Britannia Construction & Design
Diseño de recibidores y pasillos actuales de tamaño medio con paredes blancas y suelo de bambú
Diseño de recibidores y pasillos actuales de tamaño medio con paredes blancas y suelo de bambú

Hallway connecting all the rooms with lots of natural light and Crittall style glass doors to sitting room
Ejemplo de recibidores y pasillos eclécticos de tamaño medio con paredes grises, suelo de bambú, suelo marrón y iluminación
Ejemplo de recibidores y pasillos eclécticos de tamaño medio con paredes grises, suelo de bambú, suelo marrón y iluminación
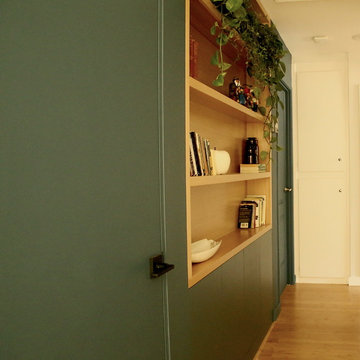
Ejemplo de recibidores y pasillos modernos de tamaño medio con paredes verdes, suelo de bambú y suelo marrón
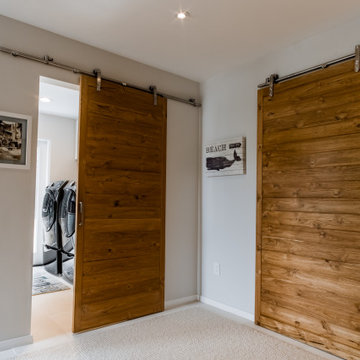
As with most properties in coastal San Diego this parcel of land was expensive and this client wanted to maximize their return on investment. We did this by filling every little corner of the allowable building area (width, depth, AND height).
We designed a new two-story home that includes three bedrooms, three bathrooms, one office/ bedroom, an open concept kitchen/ dining/ living area, and my favorite part, a huge outdoor covered deck.
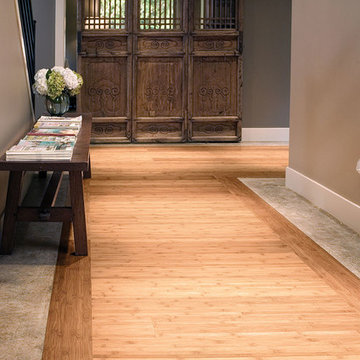
Color: Craftsman2 Flat Caramel Bamboo
Modelo de recibidores y pasillos de estilo zen de tamaño medio con paredes grises y suelo de bambú
Modelo de recibidores y pasillos de estilo zen de tamaño medio con paredes grises y suelo de bambú
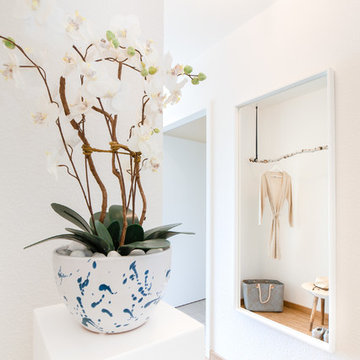
Diseño de recibidores y pasillos escandinavos pequeños con paredes blancas, suelo de bambú y suelo beige
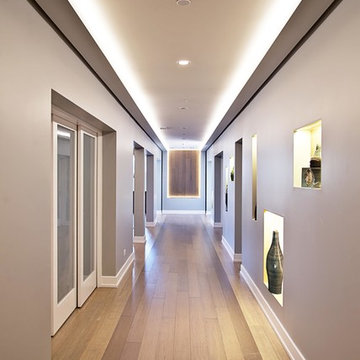
Luxury basement build-out featuring kitchenette/bar, family room/theater, office, bathroom, exercise room, & secret door. Photos by Black Olive Photographic.
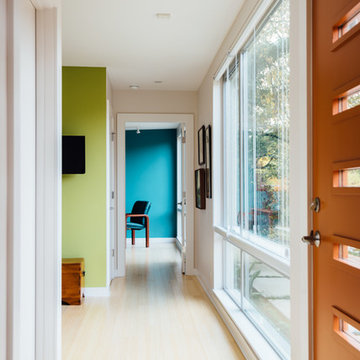
Brett Zamore Design
Diseño de recibidores y pasillos minimalistas con suelo de bambú
Diseño de recibidores y pasillos minimalistas con suelo de bambú
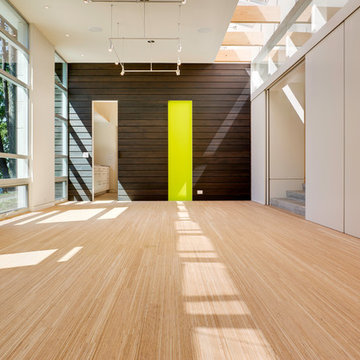
Photographer: Jay Goodrich
Ejemplo de recibidores y pasillos modernos pequeños con paredes blancas y suelo de bambú
Ejemplo de recibidores y pasillos modernos pequeños con paredes blancas y suelo de bambú
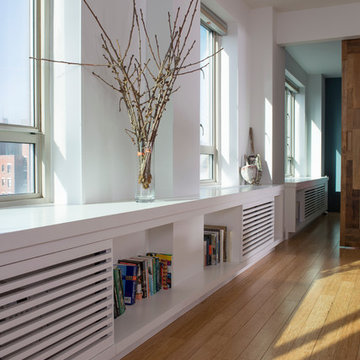
Window ledge with shelving
Photo by Erik Rank
Foto de recibidores y pasillos actuales pequeños con paredes blancas y suelo de bambú
Foto de recibidores y pasillos actuales pequeños con paredes blancas y suelo de bambú
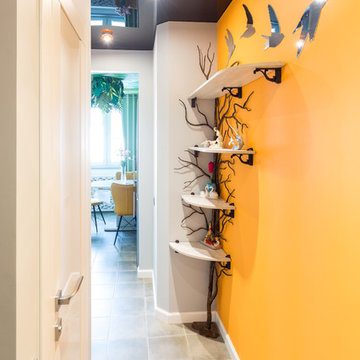
В коридоре опять обыграна природная тема
Modelo de recibidores y pasillos actuales de tamaño medio con parades naranjas, suelo de bambú y suelo gris
Modelo de recibidores y pasillos actuales de tamaño medio con parades naranjas, suelo de bambú y suelo gris
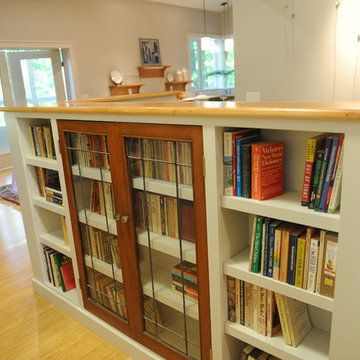
Reuse of 100 year old lead glass cabinet doors in a small hallway space. This 8" deep space, that projects over the open lower level stairwell, creatively blended the charm of vintage glass and contemporary styling.
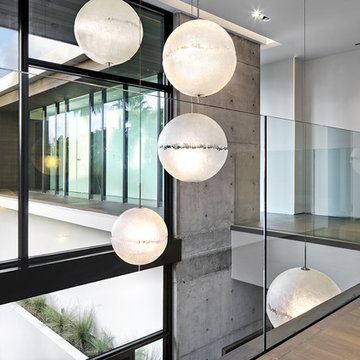
Photography © Claudio Manzoni
Modelo de recibidores y pasillos modernos extra grandes con paredes blancas, suelo de bambú y suelo beige
Modelo de recibidores y pasillos modernos extra grandes con paredes blancas, suelo de bambú y suelo beige
294 ideas para recibidores y pasillos con suelo de bambú
1
