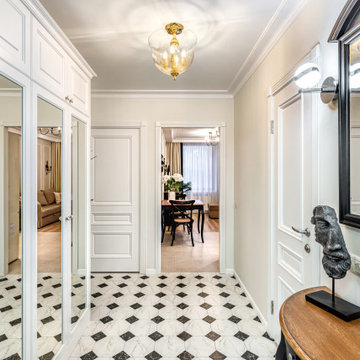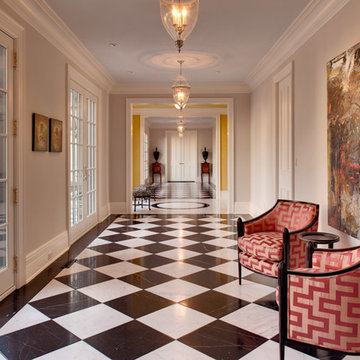1.379 ideas para recibidores y pasillos con suelo multicolor
Filtrar por
Presupuesto
Ordenar por:Popular hoy
1 - 20 de 1379 fotos
Artículo 1 de 2
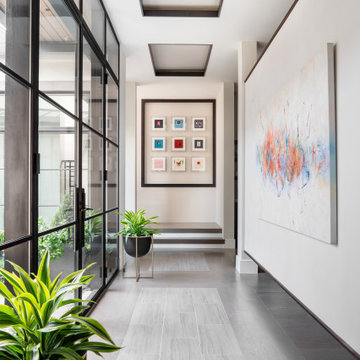
Diseño de recibidores y pasillos contemporáneos con paredes blancas y suelo multicolor

Foto de recibidores y pasillos clásicos renovados grandes con paredes beige, suelo de baldosas de porcelana y suelo multicolor

Chris Snook
Modelo de recibidores y pasillos tradicionales de tamaño medio con paredes blancas, suelo de baldosas de cerámica, suelo multicolor y iluminación
Modelo de recibidores y pasillos tradicionales de tamaño medio con paredes blancas, suelo de baldosas de cerámica, suelo multicolor y iluminación
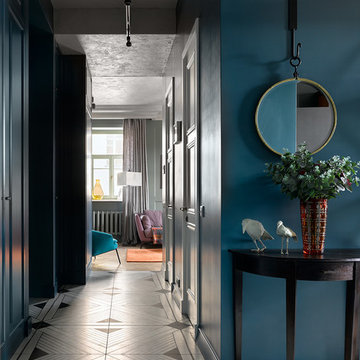
Сергей Ананьев
Modelo de recibidores y pasillos actuales con paredes azules y suelo multicolor
Modelo de recibidores y pasillos actuales con paredes azules y suelo multicolor
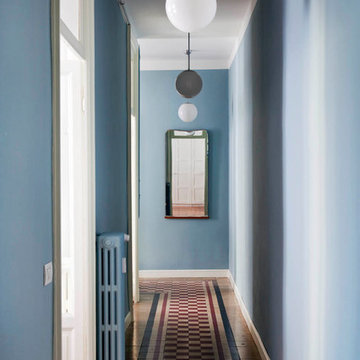
foto Giulio Oriani
The long hallway, with the original tiles
Foto de recibidores y pasillos bohemios de tamaño medio con paredes azules, suelo de baldosas de cerámica y suelo multicolor
Foto de recibidores y pasillos bohemios de tamaño medio con paredes azules, suelo de baldosas de cerámica y suelo multicolor
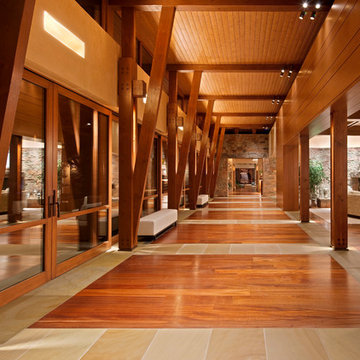
Copyright © 2009 Robert Reck. All Rights Reserved.
Foto de recibidores y pasillos de estilo americano extra grandes con paredes beige y suelo multicolor
Foto de recibidores y pasillos de estilo americano extra grandes con paredes beige y suelo multicolor
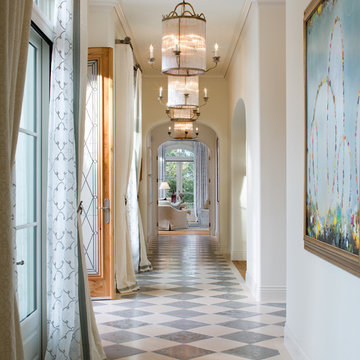
Luxury interior hallway with arches, fine accessories, window treatments and custom interior lighting. In a Rancho Santa Fe home. Interior design by Susan Spath. High end furniture and accessories form Kern & Co in Solana Beach.

Modelo de recibidores y pasillos tradicionales extra grandes con paredes blancas, suelo de madera oscura, suelo multicolor y iluminación
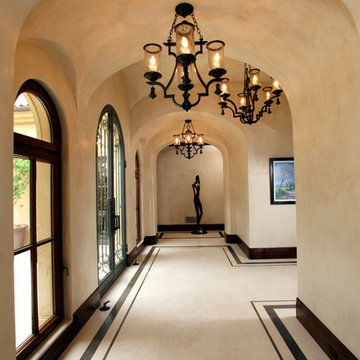
Limestone tiles in the interior space, surrounded by custom-cut slab pieces of limestone and marble make up the border.
Materials Used
- Portuguese Limestone/ Honed Finish (Tiles & Custom Slab Exterior)
- Italian Brown Marble "Cafe Bruno" (Custom Slab Exterior)
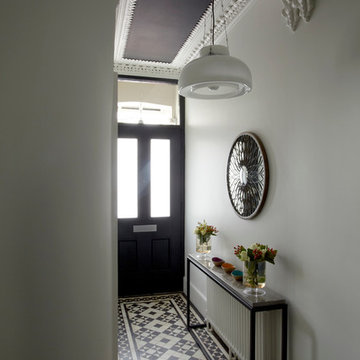
Classic monochrome hallway with bespoke Persian Grey marble topped console and Belgian Cafe Pendant light...
Rowland Roques-O'Neil
rowland@rolypics.com http://www.rolypics.com
m: 07956 915037

Diseño de recibidores y pasillos tradicionales grandes con paredes beige, suelo de baldosas de porcelana y suelo multicolor

Diseño de recibidores y pasillos abovedados tradicionales grandes con paredes beige, suelo de madera en tonos medios y suelo multicolor

Modelo de recibidores y pasillos actuales grandes con parades naranjas, suelo de baldosas de porcelana, suelo multicolor, madera y boiserie
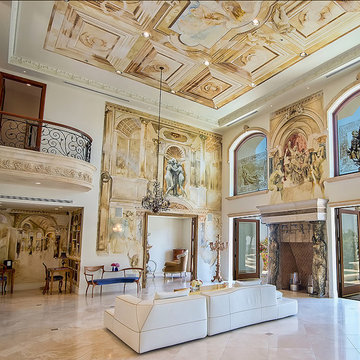
Design Concept, Walls and Surfaces Decoration on 22 Ft. High Ceiling. Furniture Custom Design. Gold Leaves Application, Inlaid Marble Inset and Custom Mosaic Tables and Custom Iron Bases. Mosaic Floor Installation and Treatment.
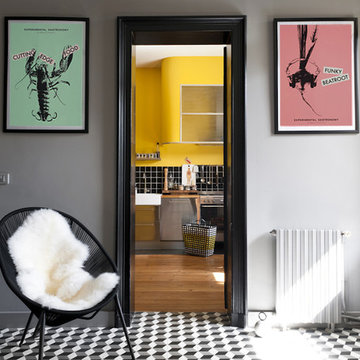
Modelo de recibidores y pasillos actuales de tamaño medio con paredes grises, suelo de baldosas de cerámica y suelo multicolor
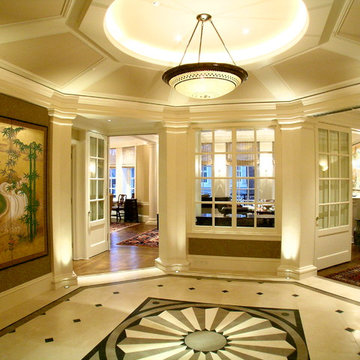
Arleta Chang Jarvis Architects
Diseño de recibidores y pasillos tradicionales con paredes beige y suelo multicolor
Diseño de recibidores y pasillos tradicionales con paredes beige y suelo multicolor

Extraordinary details grace this extended hallway showcasing groin ceilings, travertine floors with warm wood and glass tile inlays flanked by arched doorways leading to stately office.
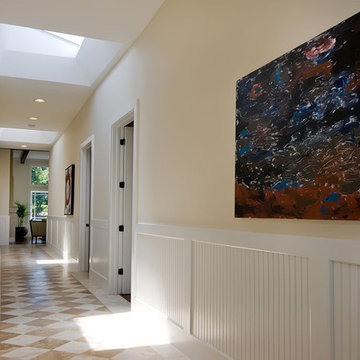
Atherton Estate newly completed in 2011.
Ejemplo de recibidores y pasillos contemporáneos con paredes beige, suelo de mármol y suelo multicolor
Ejemplo de recibidores y pasillos contemporáneos con paredes beige, suelo de mármol y suelo multicolor
1.379 ideas para recibidores y pasillos con suelo multicolor
1
