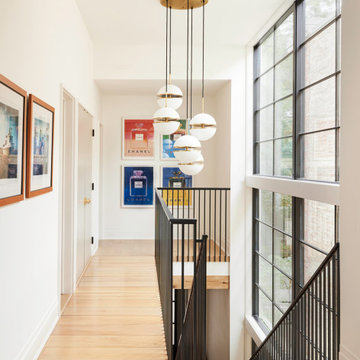14.473 ideas para recibidores y pasillos con suelo de madera clara
Filtrar por
Presupuesto
Ordenar por:Popular hoy
1 - 20 de 14.473 fotos
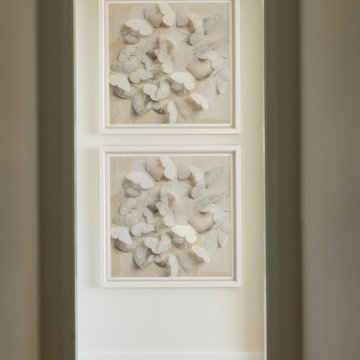
An exhilarating shift from a suburban traditional family home to a modern, high-rise condominium. We were excited to start with a clean slate and designed this 3,500sf space, transitioning this client into their next chapter. The overall color palette embraces a calm and serene aesthetic, while the furnishings and appointments ensure inviting spaces throughout the unit. Special details were strategically infused such as contrast chair back fabric, accent wall coverings, designer light fixtures, unique sculptures and no shortage of custom details on the furnishings, uniquely tailored to the customer. This luxury, high-rise condo now feels like home.

Ejemplo de recibidores y pasillos minimalistas de tamaño medio con paredes blancas, suelo de madera clara y suelo beige

Entryway design with blue door from Osmond Designs.
Imagen de recibidores y pasillos clásicos renovados con paredes beige, suelo de madera clara y suelo beige
Imagen de recibidores y pasillos clásicos renovados con paredes beige, suelo de madera clara y suelo beige
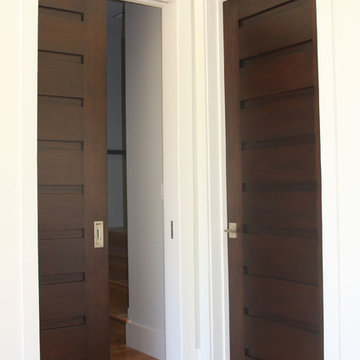
Contemporary Interior Doors
Spanish Cedar
Dark Ebony Finish
Rocky Mountain Hardware
Left door - Pocket Door
Foto de recibidores y pasillos rurales de tamaño medio con paredes blancas y suelo de madera clara
Foto de recibidores y pasillos rurales de tamaño medio con paredes blancas y suelo de madera clara

This hallway was a bland white and empty box and now it's sophistication personified! The new herringbone flooring replaced the illogically placed carpet so now it's an easily cleanable surface for muddy boots and muddy paws from the owner's small dogs. The black-painted bannisters cleverly made the room feel bigger by disguising the staircase in the shadows. Not to mention the gorgeous wainscotting that gives the room a traditional feel that fits perfectly with the disguised shaker-style storage under the stairs.

Entrance hallway with original herringbone floor
Diseño de recibidores y pasillos contemporáneos grandes con paredes grises, suelo de madera clara y papel pintado
Diseño de recibidores y pasillos contemporáneos grandes con paredes grises, suelo de madera clara y papel pintado
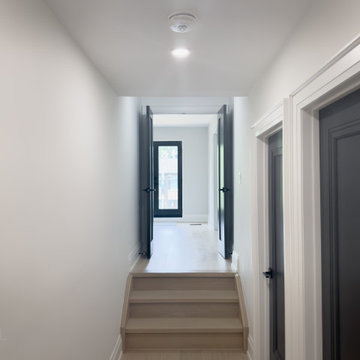
Second floor hallway entrance to master bedroom. These were brand new doors we painted black, but many of the doors on the second floor we're repurposed solid hardwood doors from the old structure. The addition ceiling heights were 10' so we had to build a small staircase to enter the new master bedroom.
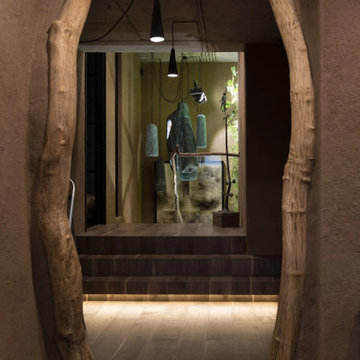
Foto de recibidores y pasillos de estilo zen de tamaño medio con paredes beige, suelo de madera clara y suelo marrón
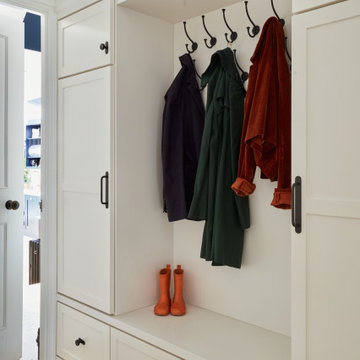
bespoke corridor coat storage built into the wall
Ejemplo de recibidores y pasillos eclécticos de tamaño medio con paredes blancas y suelo de madera clara
Ejemplo de recibidores y pasillos eclécticos de tamaño medio con paredes blancas y suelo de madera clara

Ejemplo de recibidores y pasillos modernos grandes con paredes blancas, suelo de madera clara, suelo beige y madera
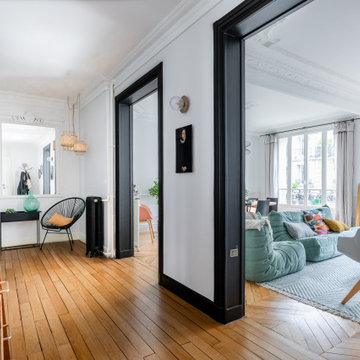
Modelo de recibidores y pasillos actuales grandes con paredes blancas, suelo de madera clara y suelo marrón

homework hall
Ejemplo de recibidores y pasillos tradicionales renovados de tamaño medio con paredes blancas, suelo de madera clara, suelo marrón y papel pintado
Ejemplo de recibidores y pasillos tradicionales renovados de tamaño medio con paredes blancas, suelo de madera clara, suelo marrón y papel pintado
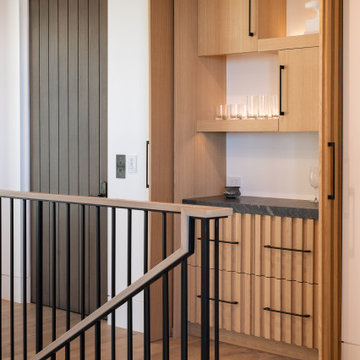
Foto de recibidores y pasillos clásicos renovados de tamaño medio con paredes blancas, suelo de madera clara y suelo marrón
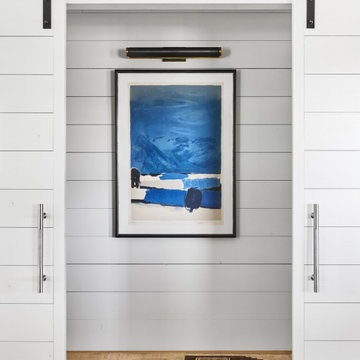
Foto de recibidores y pasillos de estilo de casa de campo pequeños con paredes blancas, suelo de madera clara y suelo marrón
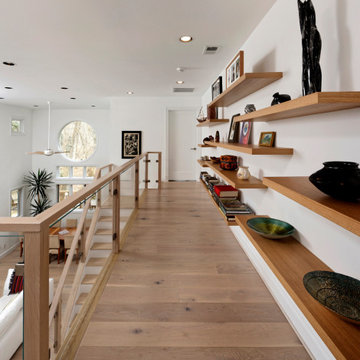
Foto de recibidores y pasillos contemporáneos grandes con paredes blancas, suelo de madera clara y suelo beige
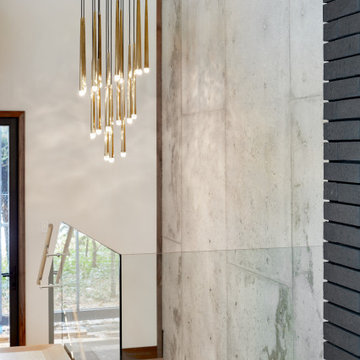
Modelo de recibidores y pasillos actuales de tamaño medio con suelo de madera clara y suelo beige
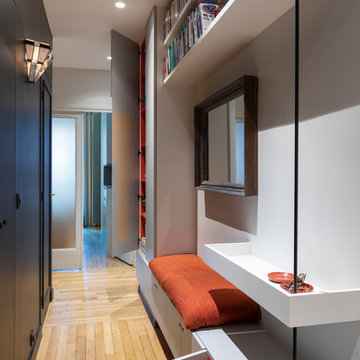
Foto de recibidores y pasillos actuales con paredes grises, suelo de madera clara y suelo beige

Modelo de recibidores y pasillos contemporáneos de tamaño medio con paredes verdes, suelo de madera clara y suelo gris
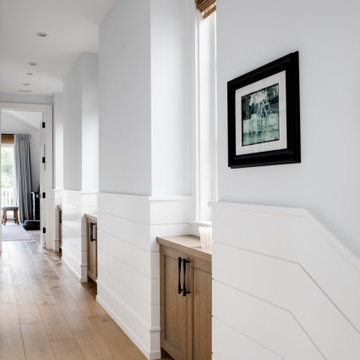
Imagen de recibidores y pasillos marineros con paredes blancas, suelo de madera clara y suelo beige
14.473 ideas para recibidores y pasillos con suelo de madera clara
1
