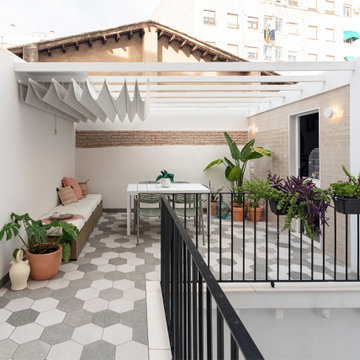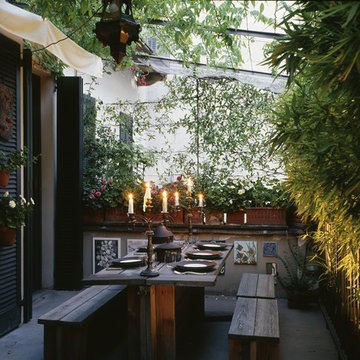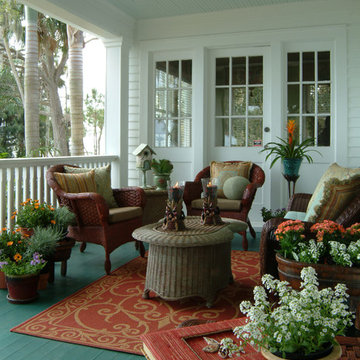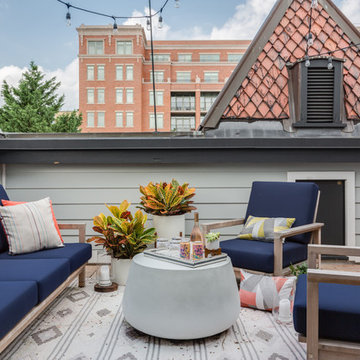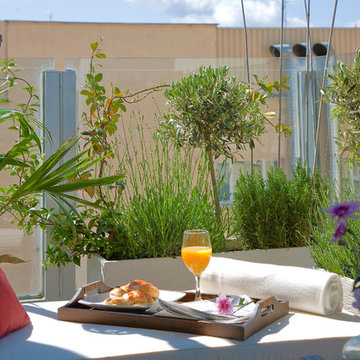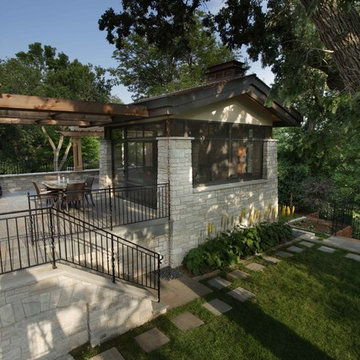6.160 ideas para terrazas eclécticas
Filtrar por
Presupuesto
Ordenar por:Popular hoy
1 - 20 de 6160 fotos
Artículo 1 de 2
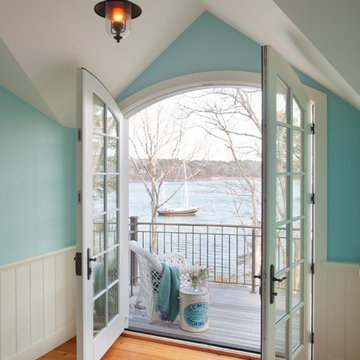
A quaint cottage set back in Vineyard Haven's Tashmoo woods creates the perfect Vineyard getaway. Our design concept focused on a bright, airy contemporary cottage with an old fashioned feel. Clean, modern lines and high ceilings mix with graceful arches, re-sawn heart pine rafters and a large masonry fireplace. The kitchen features stunning Crown Point cabinets in eye catching 'Cook's Blue' by Farrow & Ball. This kitchen takes its inspiration from the French farm kitchen with a separate pantry that also provides access to the backyard and outdoor shower. Photo Credit: Eric Roth
Encuentra al profesional adecuado para tu proyecto

Ejemplo de terraza ecléctica de tamaño medio en patio con pérgola y barandilla de madera
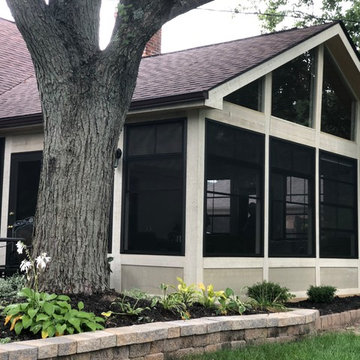
This beautiful Eze Breeze 3 season room looks like a very natural and original extension of the existing home! Archadeck of Columbus achieved a cohesive aesthetic by matching the shingles of the new structure to those original to the home. Low maintenance, high-quality materials go into the construction of our Upper Arlington Eze Breeze porches. The knee wall of this 3 season room boasts Hardie Panels and the room is trimmed in Boral. The gorgeous, dark bronze Eze Breeze windows add dramatic contrast to the light siding and trim. A matching Eze Breeze cabana door was an obvious choice for this project, offering operable windows for ultimate comfort open or closed.
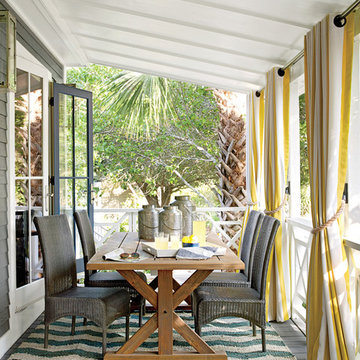
“Courtesy Coastal Living, a division of Time Inc. Lifestyle Group, photograph by Tria Giovan and Jean Allsopp. COASTAL LIVING is a registered trademark of Time Inc. Lifestyle Group and is used with permission.”
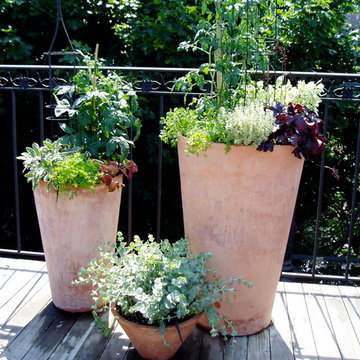
This garden takes advantage of the chimney tops and attics spaces of the urban landscape of the Back Bay- we refer to it as "Mary-Poppinsville". Split in to two areas- seating and dinning/cooking. shrubs, perennials, annuals, and edibles including: herbs, tomatoes, The client is a gourmet chef and uses the foods in his cooking. With limited space, the most popular edible plants that clients ask for are tomatoes and herbs because the herbs can be used in daily cooking and theres nothing to compare to the homegrown tomato. Where space is generous, we also plant blueberries strawberries, raspberries, lettuces, peppers.
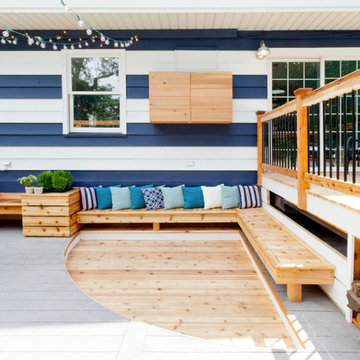
Secretly stashed away are a flat screen TV and a swing-out table that are there when you want them, and gone when you don't.
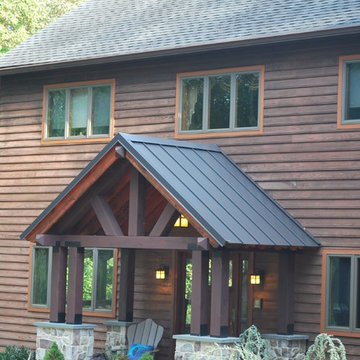
Design build Porch entry on the south facing front wall of this woodsy house.
Photos by Dennis D Gehman
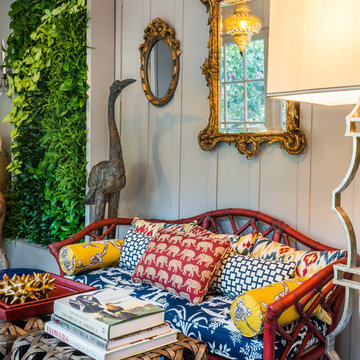
Dean J. Birinyi Photography, copyright 2012-2014
Imagen de terraza ecléctica con iluminación
Imagen de terraza ecléctica con iluminación
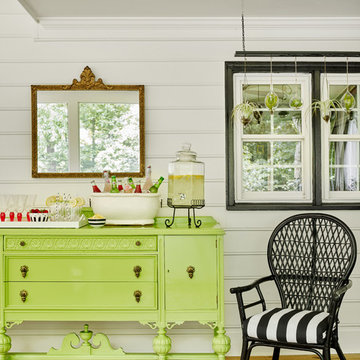
An antique sideboard was sprayed in Benjamin Moore Green Thumb to add a punch of color. The old wicker chair was sprayed black and covered in a black and white performance fabric. The air plants are hanging by a repurposed coat rack that had an open fretwork design that was used to loop jute strings on hooks to hang them at different levels. An antique mirror was used to reflect the outdoors
Photo Credit: Emily Followill Photography
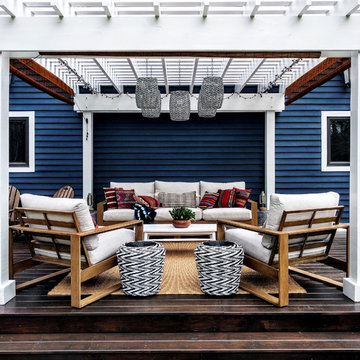
Photo by insiemehouse.com
Diseño de terraza bohemia extra grande en patio trasero con pérgola
Diseño de terraza bohemia extra grande en patio trasero con pérgola
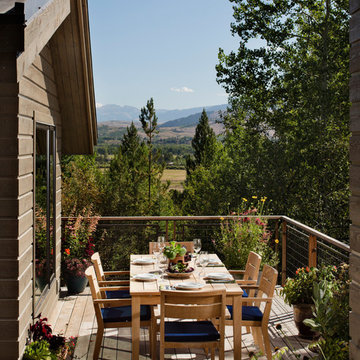
Paul Warchol
Ejemplo de terraza bohemia de tamaño medio sin cubierta en patio trasero con jardín de macetas
Ejemplo de terraza bohemia de tamaño medio sin cubierta en patio trasero con jardín de macetas
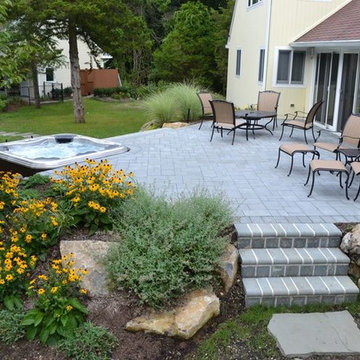
These clients chose a dark brown case for their patio-hot tub that hints at the deep hue of their sloping roof. Together, these two dark elements present a dramatic contrast to a light deck and furniture cushion materials. Note how the simple design of the stairs make them stand out visually. None of these were c
www.longislandhottub.com
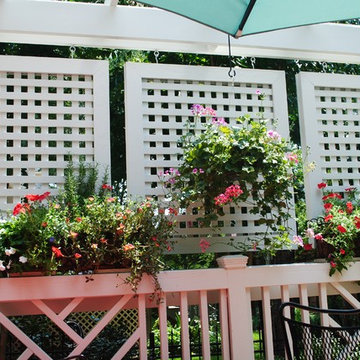
Custom privacy screen in Columbia, SC, built by Archadeck of Central, SC.
Diseño de terraza ecléctica en patio trasero
Diseño de terraza ecléctica en patio trasero
6.160 ideas para terrazas eclécticas
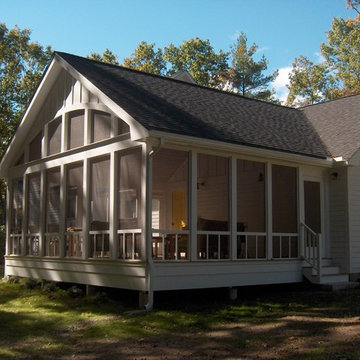
new screen porch addition with high beadboard ceilings and open views
Imagen de porche cerrado ecléctico grande en patio trasero y anexo de casas
Imagen de porche cerrado ecléctico grande en patio trasero y anexo de casas
1
