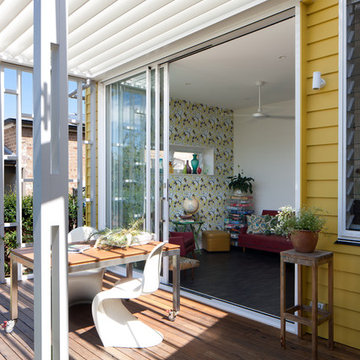363 ideas para terrazas eclécticas
Filtrar por
Presupuesto
Ordenar por:Popular hoy
1 - 20 de 363 fotos
Artículo 1 de 3
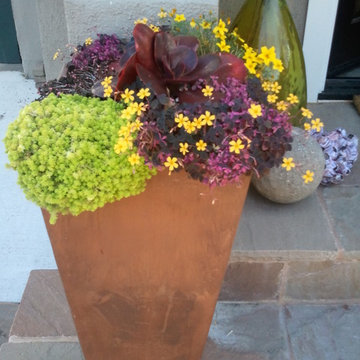
Ejemplo de terraza ecléctica pequeña en patio delantero y anexo de casas con adoquines de piedra natural
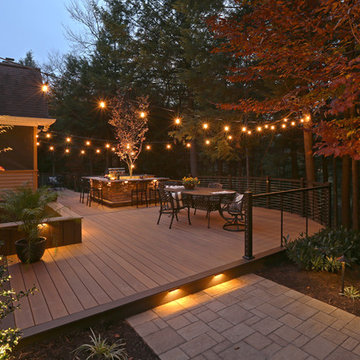
The homeowners wanted an integrated, open outdoor space for entertainment and grilling. It had to look great from the inside of their home and offer the feel of a private wooded retreat; yet be functional.
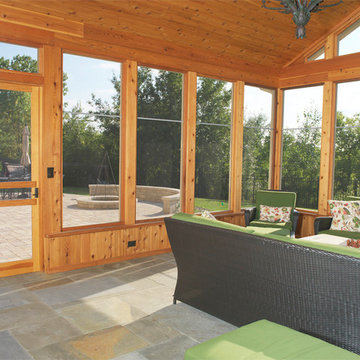
What a view!
Imagen de porche cerrado bohemio grande en patio trasero y anexo de casas con adoquines de piedra natural
Imagen de porche cerrado bohemio grande en patio trasero y anexo de casas con adoquines de piedra natural
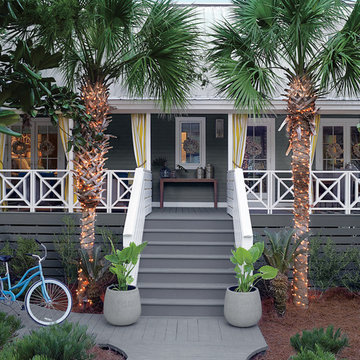
“Courtesy Coastal Living, a division of Time Inc. Lifestyle Group, photograph by Tria Giovan and Jean Allsopp. COASTAL LIVING is a registered trademark of Time Inc. Lifestyle Group and is used with permission.”
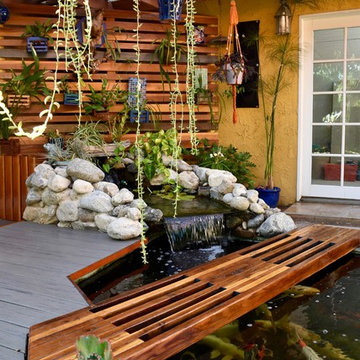
after redoing the deck and refinishing the redwood bridge.
Modelo de terraza bohemia de tamaño medio en patio trasero con jardín vertical y pérgola
Modelo de terraza bohemia de tamaño medio en patio trasero con jardín vertical y pérgola
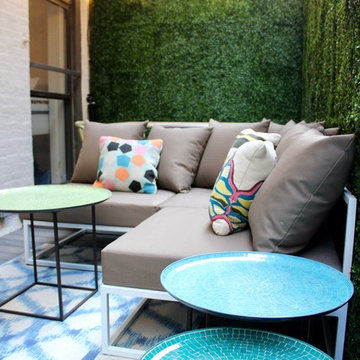
Lena Lalvani
Diseño de terraza bohemia pequeña sin cubierta en azotea
Diseño de terraza bohemia pequeña sin cubierta en azotea
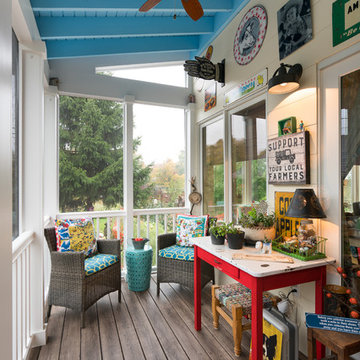
Interior view screened porch addition, size 18’ x 6’7”, Zuri pvc decking- color Weathered Grey, Timberteck Evolutions railing, exposed rafters ceiling painted Sherwin Williams SW , shiplap wall siding painted Sherwin Williams SW 7566
Marshall Evan Photography
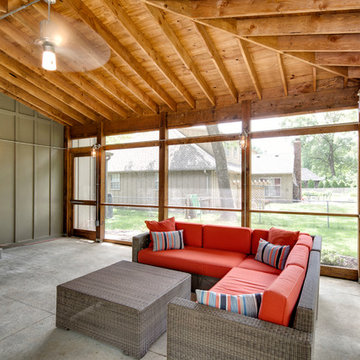
Custom Built Back Porch with Farm Doors
Foto de porche cerrado ecléctico de tamaño medio en patio trasero y anexo de casas con losas de hormigón
Foto de porche cerrado ecléctico de tamaño medio en patio trasero y anexo de casas con losas de hormigón
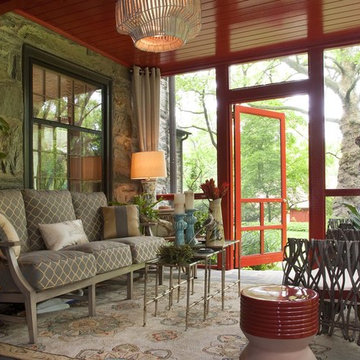
Foto de terraza ecléctica pequeña en anexo de casas y patio trasero con todos los revestimientos, adoquines de piedra natural y iluminación
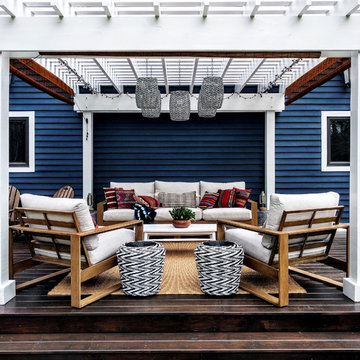
Photo by insiemehouse.com
Diseño de terraza bohemia extra grande en patio trasero con pérgola
Diseño de terraza bohemia extra grande en patio trasero con pérgola
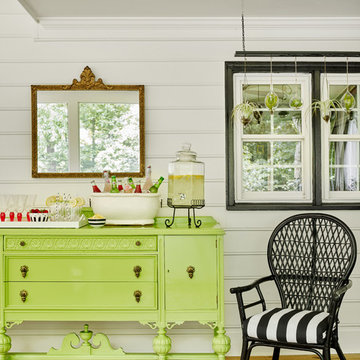
An antique sideboard was sprayed in Benjamin Moore Green Thumb to add a punch of color. The old wicker chair was sprayed black and covered in a black and white performance fabric. The air plants are hanging by a repurposed coat rack that had an open fretwork design that was used to loop jute strings on hooks to hang them at different levels. An antique mirror was used to reflect the outdoors
Photo Credit: Emily Followill Photography
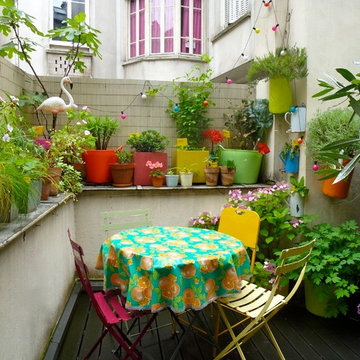
Florence Rommel
Foto de terraza ecléctica pequeña sin cubierta con jardín de macetas
Foto de terraza ecléctica pequeña sin cubierta con jardín de macetas
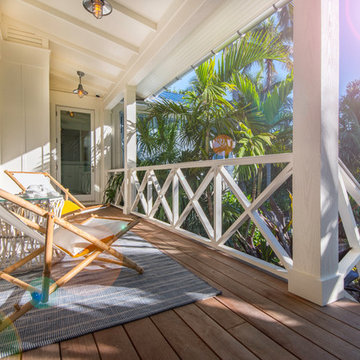
Diseño de terraza bohemia de tamaño medio en patio delantero y anexo de casas con entablado
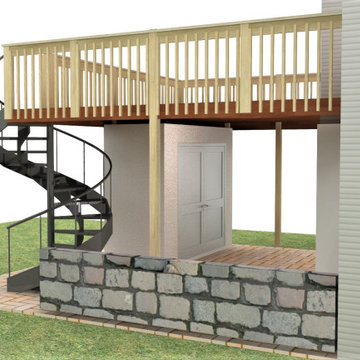
The Deck and Patio renovation to Ravi's existing home is mostly driven by functionality. Ravi is a professional chef and avid gardner. His vision for the new deck was to have full space for entertainment and the only staircase the property can accommodate is a spiral one. He also needed a storage space of 4' x 8' for garden tools.
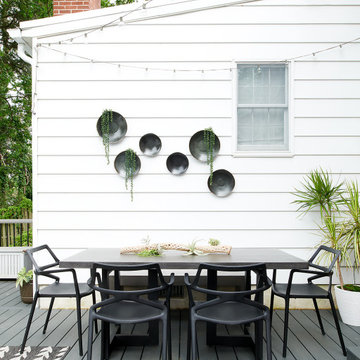
Imagen de terraza planta baja bohemia de tamaño medio sin cubierta en patio trasero con barandilla de metal y iluminación
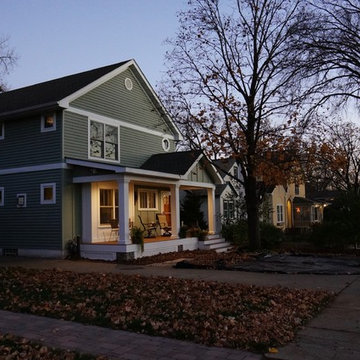
This family of five wanted to enjoy their great neighborhood on a new front porch gathering space. While the main home has a somewhat contemporary look, architect Lee Meyer specified Craftsman Era details for the final trim and siding components, marrying two styles into an elegant fusion. The result is a porch that both serves the family's needs and recalls a great era of American Architecture. Photos by Greg Schmidt.
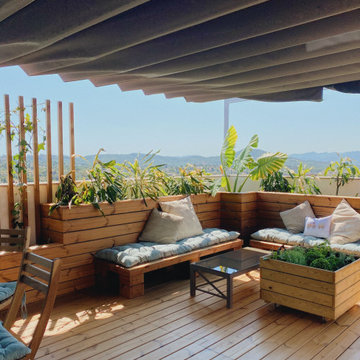
Zona relax con sofas + huerto urbanos con plantar aromáticas (Albahaca, menta, hierbabuena, cilantro,...)
Diseño de terraza bohemia de tamaño medio en azotea con jardín de macetas, pérgola y barandilla de madera
Diseño de terraza bohemia de tamaño medio en azotea con jardín de macetas, pérgola y barandilla de madera
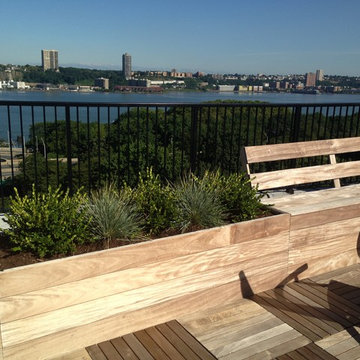
www.nyroofscapes.com
Foto de terraza ecléctica grande en azotea y anexo de casas con jardín de macetas
Foto de terraza ecléctica grande en azotea y anexo de casas con jardín de macetas
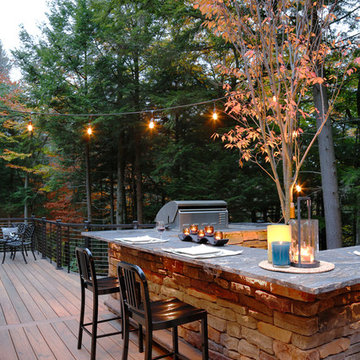
We were able to construct the new deck almost to the edge of the woods, designing the centrally located U-shaped stone bar as the focal point for entertainment.
363 ideas para terrazas eclécticas
1
