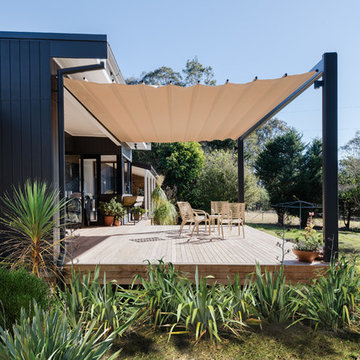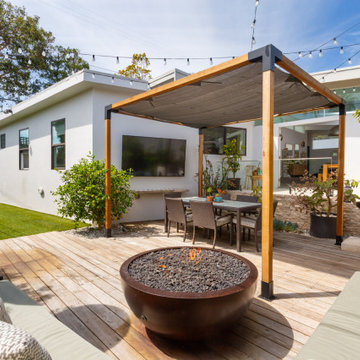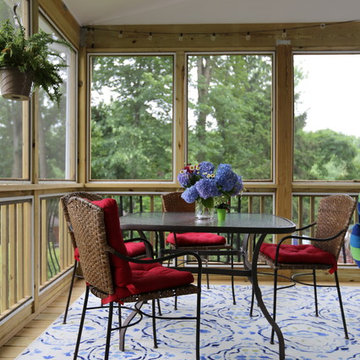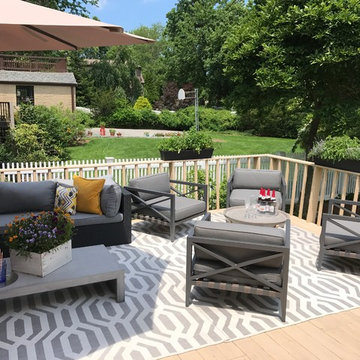211 ideas para terrazas retro
Filtrar por
Presupuesto
Ordenar por:Popular hoy
1 - 20 de 211 fotos
Artículo 1 de 3

Covered Porch overlooks Pier Cove Valley - Welcome to Bridge House - Fenneville, Michigan - Lake Michigan, Saugutuck, Michigan, Douglas Michigan - HAUS | Architecture For Modern Lifestyles
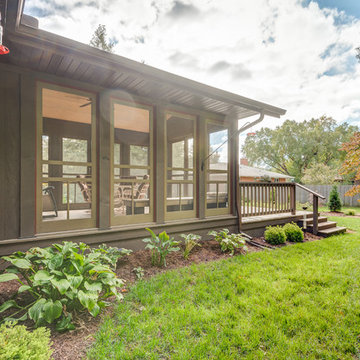
French doors open to cedar bead board ceilings that line a enclosed screened porch area. All natural materials, colors and textures are used to infuse nature and indoor living into one.
Buras Photography
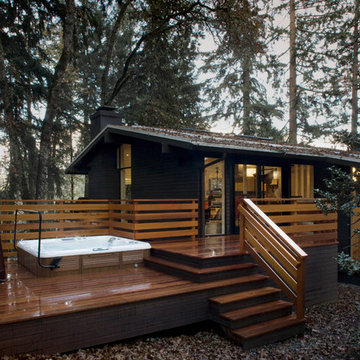
Back Deck
Cumaru decking
Cedar railing
Ejemplo de terraza retro de tamaño medio sin cubierta en patio trasero
Ejemplo de terraza retro de tamaño medio sin cubierta en patio trasero

This remodel was needed in order to take a 1950's style concrete upper slab into the present day, making it a true indoor-outdoor living space, but still utilizing all of the Midcentury design aesthetics. In the 1990's someone tried to update the space by covering the concrete ledge with pavers, as well as a portion of the area that the current deck is over. Once all the pavers were removed, the black tile was placed over the old concrete ledge and then the deck was added on, to create additional usable sq footage.
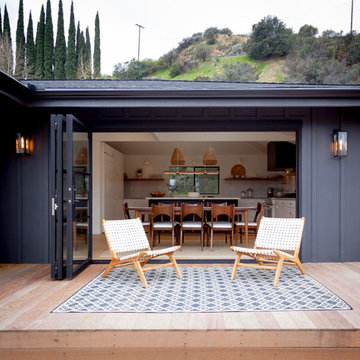
The exterior deck is built at the same level as the interior so as to provide an easy flow from interior to exterior. As well as as extension of the dining room. Interior Design by Amy Terranova

‘Oh What A Ceiling!’ ingeniously transformed a tired mid-century brick veneer house into a suburban oasis for a multigenerational family. Our clients, Gabby and Peter, came to us with a desire to reimagine their ageing home such that it could better cater to their modern lifestyles, accommodate those of their adult children and grandchildren, and provide a more intimate and meaningful connection with their garden. The renovation would reinvigorate their home and allow them to re-engage with their passions for cooking and sewing, and explore their skills in the garden and workshop.
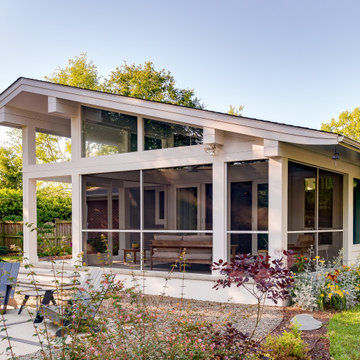
Renovation update and addition to a vintage 1960's suburban ranch house.
Bauen Group - Contractor
Rick Ricozzi - Photographer
Modelo de terraza vintage de tamaño medio en patio trasero y anexo de casas con adoquines de hormigón
Modelo de terraza vintage de tamaño medio en patio trasero y anexo de casas con adoquines de hormigón
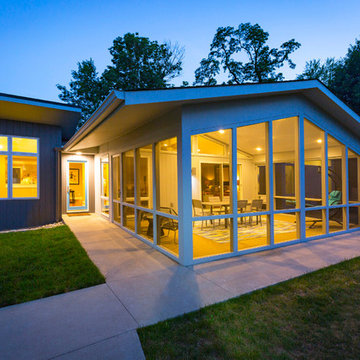
Laramie Residence - Screened porch
Ross Van Pelt Photography
Ejemplo de porche cerrado retro de tamaño medio en patio trasero y anexo de casas con losas de hormigón
Ejemplo de porche cerrado retro de tamaño medio en patio trasero y anexo de casas con losas de hormigón
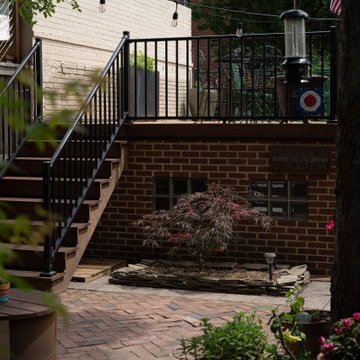
On this project, the client was looking to build a backyard parking pad to ease frustration over the endless search for city-parking spaces. Our team built an eclectic red brick 1.5 car garage with a rooftop deck featuring custom IPE deck tiles and a metal railing. Whether hosting a dinner party or enjoying a cup of coffee every morning, a rooftop deck is a necessity for city living.
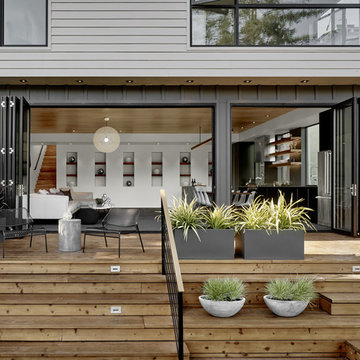
Imagen de terraza vintage de tamaño medio sin cubierta en patio trasero con jardín de macetas
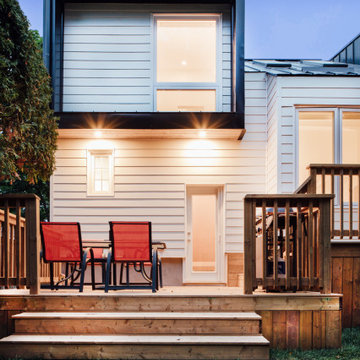
The outdoor dining area provides a place to gather.
Imagen de terraza planta baja vintage de tamaño medio en patio trasero y anexo de casas con privacidad y barandilla de madera
Imagen de terraza planta baja vintage de tamaño medio en patio trasero y anexo de casas con privacidad y barandilla de madera
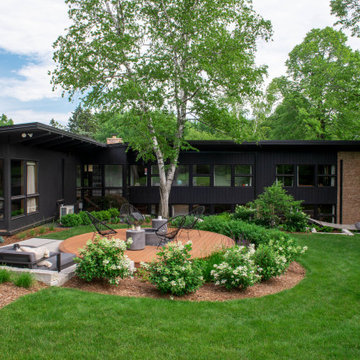
The circular fire pit deck was made to contrast with the angled geometry of the rest of the design.
Renn Kuhnen Photography
Modelo de terraza planta baja vintage de tamaño medio sin cubierta en patio trasero con brasero
Modelo de terraza planta baja vintage de tamaño medio sin cubierta en patio trasero con brasero
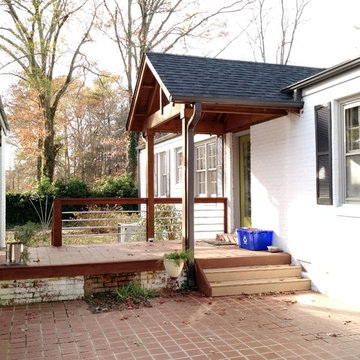
The project objective was to enhance the existing rear entrance and carport of a 1950's ranch style home. 'the design included a new timber framed gable roof structure over the entry door, a new full glass entry door, conversion of a dilapidated carport into a covered patio pavilion, a new set of steps with railings, and a new paint scheme for the entire exterior of the home.
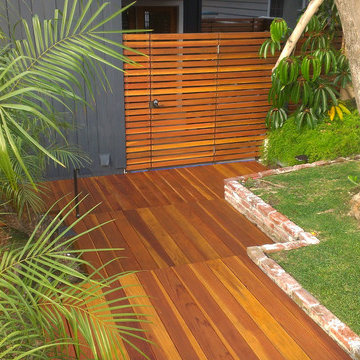
Horizontal fencing,clear redwood deck and gate. Galvanized frame with coded and keyed security door lock.
Ejemplo de terraza retro de tamaño medio sin cubierta en patio trasero
Ejemplo de terraza retro de tamaño medio sin cubierta en patio trasero
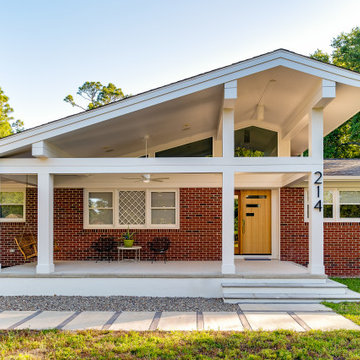
Renovation update and addition to a vintage 1960's suburban ranch house.
Bauen Group - Contractor
Rick Ricozzi - Photographer
Foto de terraza vintage de tamaño medio en patio delantero y anexo de casas con adoquines de hormigón
Foto de terraza vintage de tamaño medio en patio delantero y anexo de casas con adoquines de hormigón
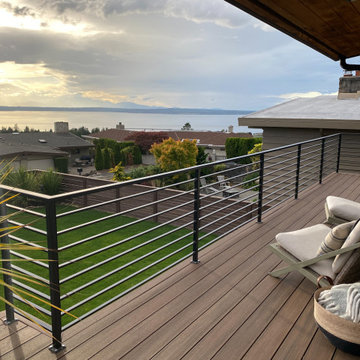
A perfect spot to sit and enjoy the PNW views of the puget sound.
Foto de terraza vintage pequeña en patio trasero con barandilla de metal
Foto de terraza vintage pequeña en patio trasero con barandilla de metal
211 ideas para terrazas retro
1
