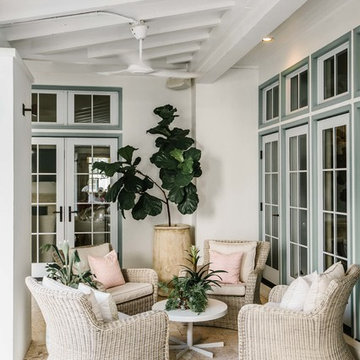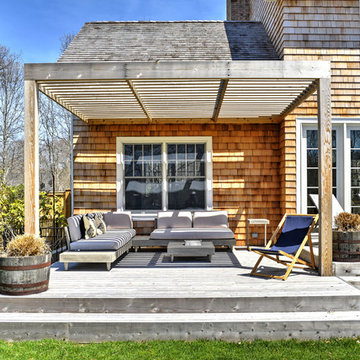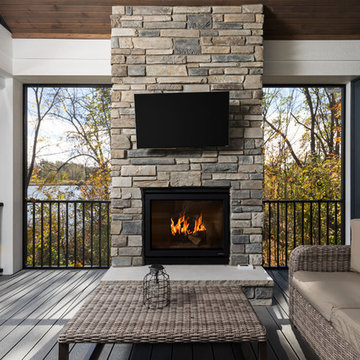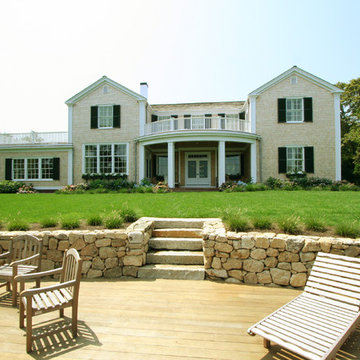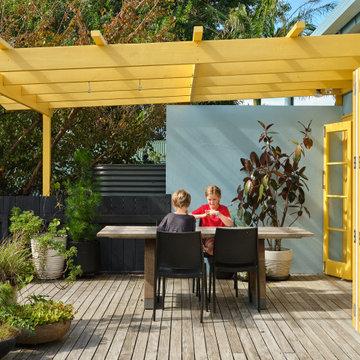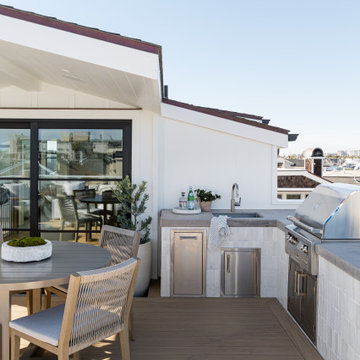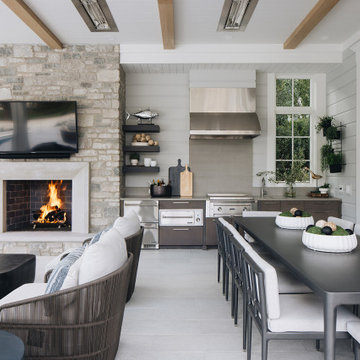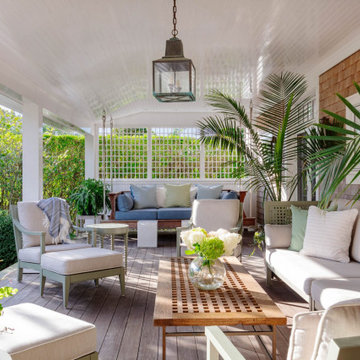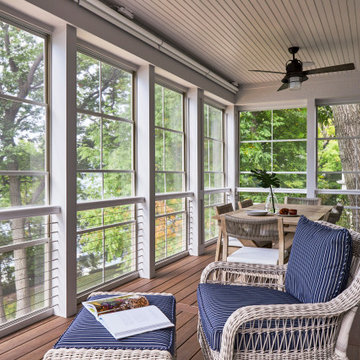19.643 ideas para terrazas costeras
Filtrar por
Presupuesto
Ordenar por:Popular hoy
1 - 20 de 19.643 fotos
Artículo 1 de 2

The Club Woven by Summer Classics is the resin version of the aluminum Club Collection. Executed in durable woven wrought aluminum it is ideal for any outdoor space. Club Woven is hand woven in exclusive N-dura resin polyethylene in Oyster. French Linen, or Mahogany. The comfort of Club with the classic look and durability of resin will be perfect for any outdoor space.
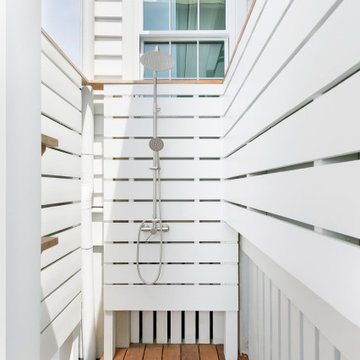
Outdoor shower with lattice walls, Ipe decking and stainless steel fixtures meant to last in the salt air.
Encuentra al profesional adecuado para tu proyecto
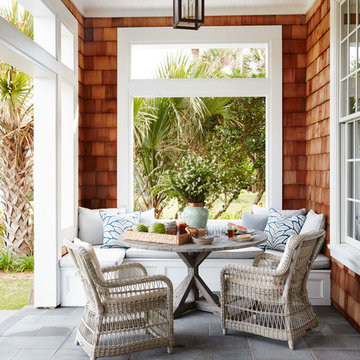
Foto de terraza costera de tamaño medio en patio lateral y anexo de casas con suelo de hormigón estampado
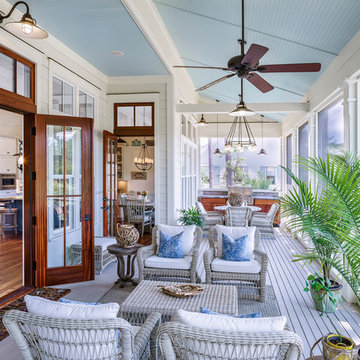
Photo: Tom Jenkins
TomJenkinsFIlms.com
Foto de terraza costera grande en anexo de casas
Foto de terraza costera grande en anexo de casas

Our client wanted a rustic chic look for their covered porch. We gave the crown molding and trim a more formal look, but kept the roof more rustic with open rafters.
At Atlanta Porch & Patio we are dedicated to building beautiful custom porches, decks, and outdoor living spaces throughout the metro Atlanta area. Our mission is to turn our clients’ ideas, dreams, and visions into personalized, tangible outcomes. Clients of Atlanta Porch & Patio rest easy knowing each step of their project is performed to the highest standards of honesty, integrity, and dependability. Our team of builders and craftsmen are licensed, insured, and always up to date on trends, products, designs, and building codes. We are constantly educating ourselves in order to provide our clients the best services at the best prices.
We deliver the ultimate professional experience with every step of our projects. After setting up a consultation through our website or by calling the office, we will meet with you in your home to discuss all of your ideas and concerns. After our initial meeting and site consultation, we will compile a detailed design plan and quote complete with renderings and a full listing of the materials to be used. Upon your approval, we will then draw up the necessary paperwork and decide on a project start date. From demo to cleanup, we strive to deliver your ultimate relaxation destination on time and on budget.

Edmund Studios Photography.
A pass-through window makes serving from the kitchen to the deck easy.
Diseño de terraza costera en anexo de casas con cocina exterior
Diseño de terraza costera en anexo de casas con cocina exterior

Chris Giles
Ejemplo de porche cerrado costero de tamaño medio en patio trasero y anexo de casas con adoquines de piedra natural
Ejemplo de porche cerrado costero de tamaño medio en patio trasero y anexo de casas con adoquines de piedra natural
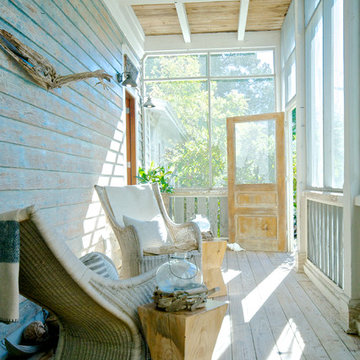
Wally Sears, Julia Starr Sanford, Mark David Major
Ejemplo de porche cerrado marinero en anexo de casas
Ejemplo de porche cerrado marinero en anexo de casas
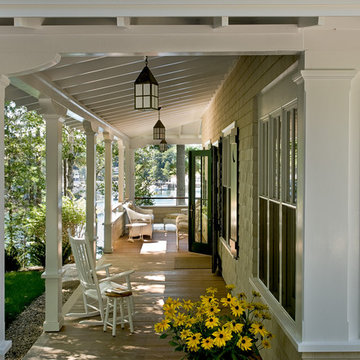
photography by Rob Karosis
Modelo de terraza marinera en anexo de casas con entablado
Modelo de terraza marinera en anexo de casas con entablado
19.643 ideas para terrazas costeras
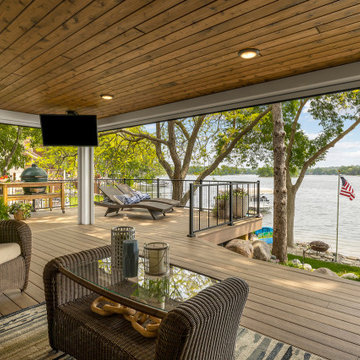
The main floor addition created an additional lakeside outdoor seating space underneath. The tucked-in spot is protected from the elements by a retractable Progressive screen system. A mounted tv and wired sound system complete the idyllic setting.
Photos by Spacecrafting Photography
1
