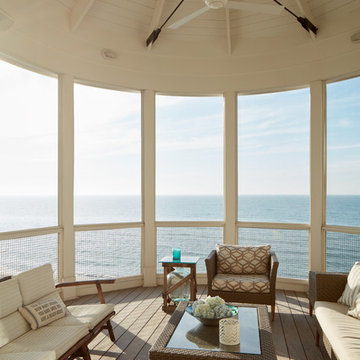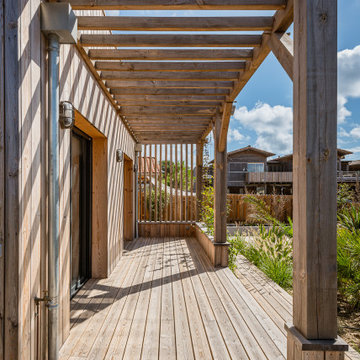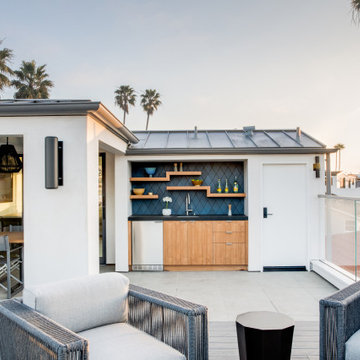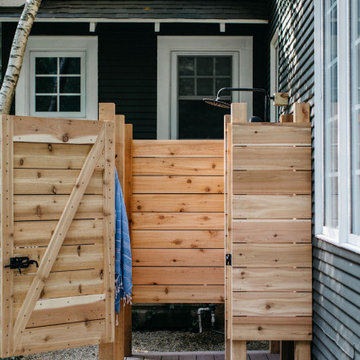2.148 ideas para terrazas costeras marrones
Filtrar por
Presupuesto
Ordenar por:Popular hoy
1 - 20 de 2148 fotos
Artículo 1 de 3

The Club Woven by Summer Classics is the resin version of the aluminum Club Collection. Executed in durable woven wrought aluminum it is ideal for any outdoor space. Club Woven is hand woven in exclusive N-dura resin polyethylene in Oyster. French Linen, or Mahogany. The comfort of Club with the classic look and durability of resin will be perfect for any outdoor space.

The outdoor dining, sundeck and living room were added to the home, creating fantastic 3 season indoor-outdoor living spaces. The dining room and living room areas are roofed and screened with the sun deck left open.

Our client wanted a rustic chic look for their covered porch. We gave the crown molding and trim a more formal look, but kept the roof more rustic with open rafters.
At Atlanta Porch & Patio we are dedicated to building beautiful custom porches, decks, and outdoor living spaces throughout the metro Atlanta area. Our mission is to turn our clients’ ideas, dreams, and visions into personalized, tangible outcomes. Clients of Atlanta Porch & Patio rest easy knowing each step of their project is performed to the highest standards of honesty, integrity, and dependability. Our team of builders and craftsmen are licensed, insured, and always up to date on trends, products, designs, and building codes. We are constantly educating ourselves in order to provide our clients the best services at the best prices.
We deliver the ultimate professional experience with every step of our projects. After setting up a consultation through our website or by calling the office, we will meet with you in your home to discuss all of your ideas and concerns. After our initial meeting and site consultation, we will compile a detailed design plan and quote complete with renderings and a full listing of the materials to be used. Upon your approval, we will then draw up the necessary paperwork and decide on a project start date. From demo to cleanup, we strive to deliver your ultimate relaxation destination on time and on budget.
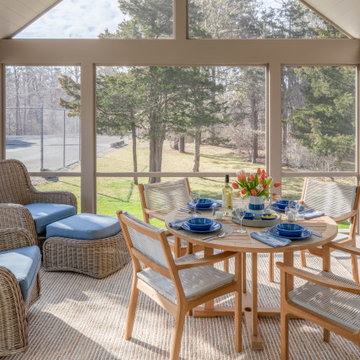
Kyle J Caldwell Photography
Ejemplo de porche cerrado marinero en anexo de casas
Ejemplo de porche cerrado marinero en anexo de casas
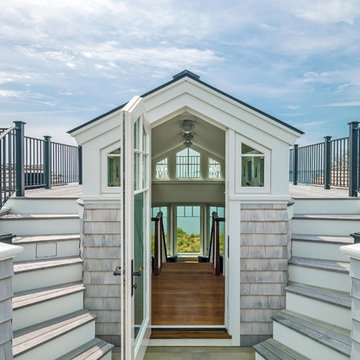
Richard Mandelkorn
Imagen de terraza costera pequeña sin cubierta en azotea
Imagen de terraza costera pequeña sin cubierta en azotea
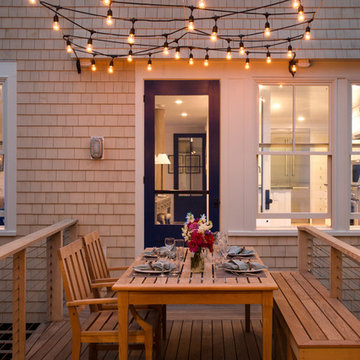
photography by Jonathan Reece
Imagen de terraza marinera pequeña sin cubierta en patio trasero
Imagen de terraza marinera pequeña sin cubierta en patio trasero
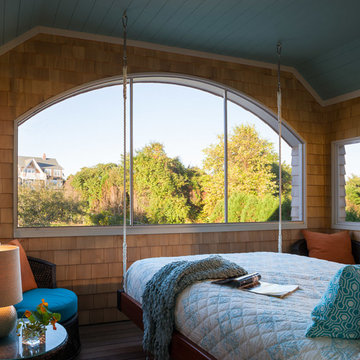
Warren Jagger Photography
Modelo de terraza costera de tamaño medio en anexo de casas con entablado
Modelo de terraza costera de tamaño medio en anexo de casas con entablado
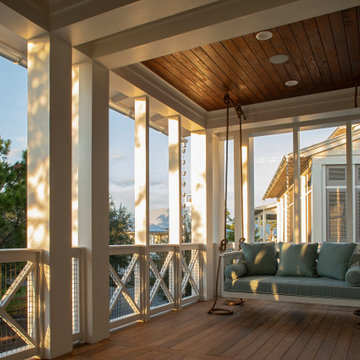
Southern Beach Getaway in WaterColor
Private Residence / WaterColor, Florida
Architect: Geoff Chick & Associates
Builder: Chris Clark Construction
The E. F. San Juan team collaborated closely with architect Geoff Chick, builder Chris Clark, interior designer Allyson Runnels, and the homeowners to bring their design vision to reality. This included custom interior and exterior millwork, pecky cypress ceilings in various rooms of the home, different types of wall and ceiling paneling in each upstairs bedroom, custom pecky cypress barn doors and beams in the master suite, Euro-Wall doors in the living area, Weather Shield windows and doors throughout, Georgia pine porch ceilings, and Ipe porch flooring.
Challenges:
Allyson and the homeowners wanted each of the children’s upstairs bedrooms to have unique features, and we addressed this from a millwork perspective by producing different types of wall and ceiling paneling for each of these rooms. The homeowners also loved the look of pecky cypress and wanted to see this unique type of wood featured as a highlight throughout the home.
Solution:
In the main living area and kitchen, the coffered ceiling presents pecky cypress stained gray to accent the tiled wall of the kitchen. In the adjoining hallway, the pecky cypress ceiling is lightly pickled white to make a subtle contrast with the surrounding white paneled walls and trim. The master bedroom has two beautiful large pecky cypress barn doors and several large pecky cypress beams that give it a cozy, rustic yet Southern coastal feel. Off the master bedroom is a sitting/TV room featuring a pecky cypress ceiling in a stunning rectangular, concentric pattern that was expertly installed by Edgar Lara and his skilled team of finish carpenters.
We also provided twelve-foot-high floor-to-ceiling Euro-Wall Systems doors in the living area that lend to the bright and airy feel of this space, as do the Weather Shield windows and doors that were used throughout the home. Finally, the porches’ rich, South Georgia pine ceilings and chatoyant Ipe floors create a warm contrast to the bright walls, columns, and railings of these comfortable outdoor spaces. The result is an overall stunning home that exhibits all the best characteristics of the WaterColor community while standing out with countless unique custom features.
---
Photography by Jack Gardner
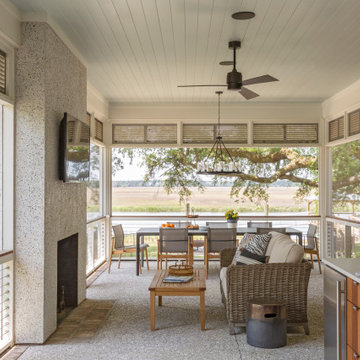
Foto de terraza marinera en patio lateral y anexo de casas con cocina exterior
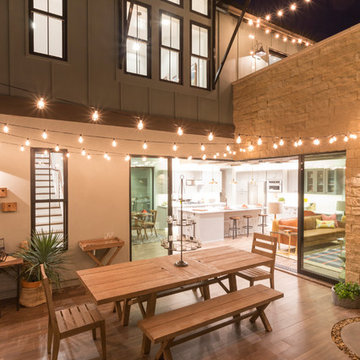
Cut Coarse Stone is reminiscent of a saw-cut Turkish Limestone. The highly textural and yet contemporary linear-style installs with a clean, dry-stack application. This stone is the perfect scale for an efficient installation, appealing to both commercial and residential exteriors and interiors. The stones include three different heights of 3″, 6″ and 9″ and various lengths from 12″ to 24″. The muted color palette is indicative of natural limestone.
Stone: Cut Coarse Stone - Oyster
Get a Sample of Cut Coarse Stone: https://shop.eldoradostone.com/products/cut-coarse-stone-sample
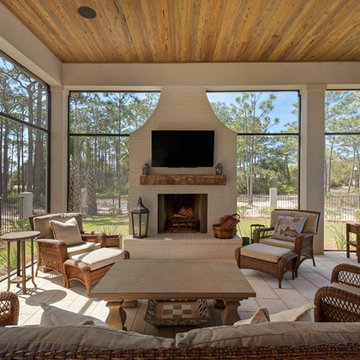
The home's exterior is designed to be a quiet oasis to overlook the in-ground pool and lake. There are covered porches and balconies that extend across the home's exterior. There is an outdoor kitchen, and tranquil seating areas surrounding the pool on the lower porch. A screened in porch has an outdoor fireplace and comfortable seating. Built by Phillip Vlahos of Destin Custom Home Builders. It was designed by Bob Chatham Custom Home Design and decorated by Allyson Runnels.
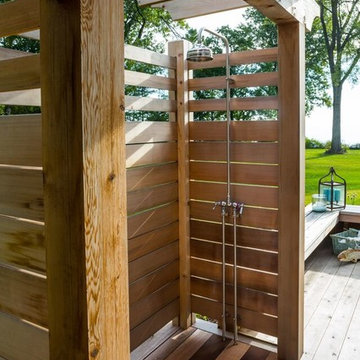
Edmund Studios Photography.
A view of the outdoor shower on the wrap around deck.
Ejemplo de terraza marinera de tamaño medio en patio trasero con pérgola y ducha exterior
Ejemplo de terraza marinera de tamaño medio en patio trasero con pérgola y ducha exterior
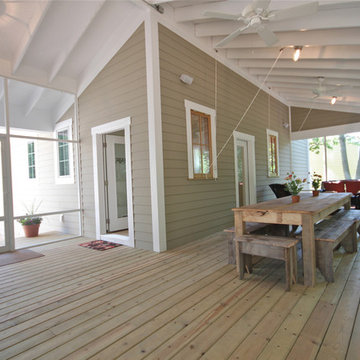
This Lake Michigan cottage boast of outdoor living space. This cottage's indoor living and dining space is perfect for family and friends. Then the outsdoor space mimics that on the outdoor porch, featuring another outdoor dining and living area.

L'espace pergola offre un peu d'ombrage aux banquettes sur mesure
Imagen de terraza marinera grande en azotea con jardín de macetas y pérgola
Imagen de terraza marinera grande en azotea con jardín de macetas y pérgola
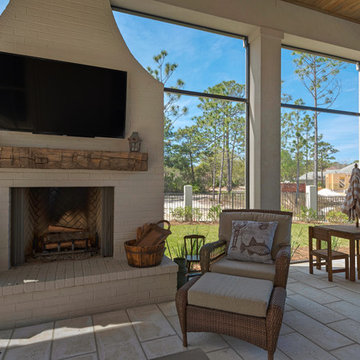
The home's exterior is designed to be a quiet oasis to overlook the in-ground pool and lake. There are covered porches and balconies that extend across the home's exterior. There is an outdoor kitchen, and tranquil seating areas surrounding the pool on the lower porch. A screened in porch has an outdoor fireplace and comfortable seating. Built by Phillip Vlahos of Destin Custom Home Builders. It was designed by Bob Chatham Custom Home Design and decorated by Allyson Runnels.
2.148 ideas para terrazas costeras marrones
1

