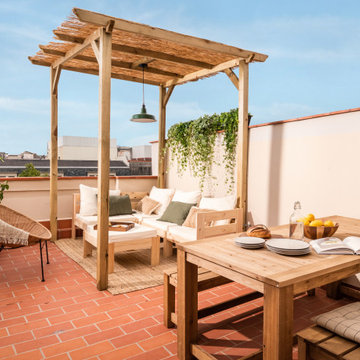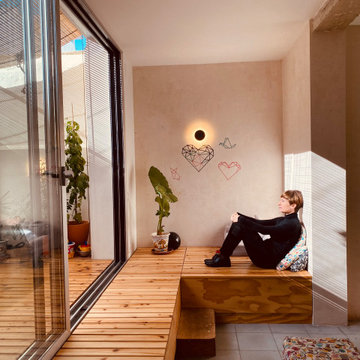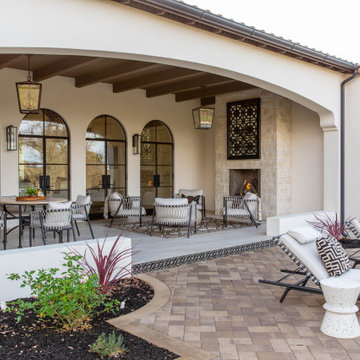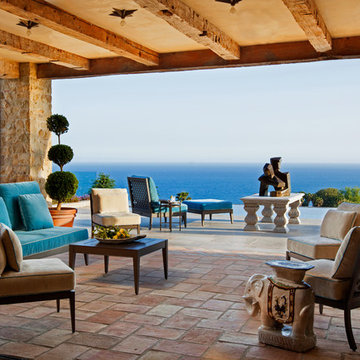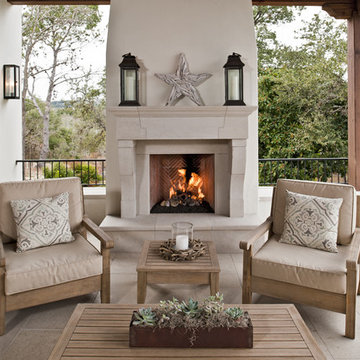Terrazas
Filtrar por
Presupuesto
Ordenar por:Popular hoy
1 - 20 de 9522 fotos
Artículo 1 de 2

Diseño de terraza mediterránea con pérgola, barandilla de metal y iluminación
Encuentra al profesional adecuado para tu proyecto
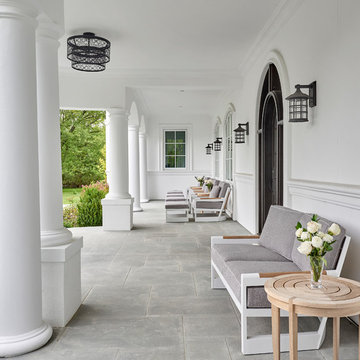
Large porches run the length of the front and rear of the home. Comfortable outdoor seating provides a great spot for arriving guests or children returning from school.
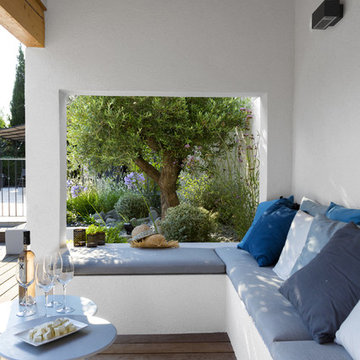
Gabrielle VOINOT
Modelo de terraza mediterránea de tamaño medio en patio trasero
Modelo de terraza mediterránea de tamaño medio en patio trasero
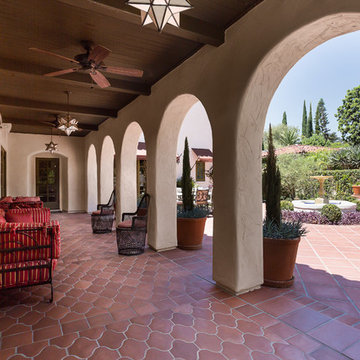
Clark Dugger
Imagen de terraza mediterránea grande en anexo de casas con jardín de macetas y suelo de baldosas
Imagen de terraza mediterránea grande en anexo de casas con jardín de macetas y suelo de baldosas
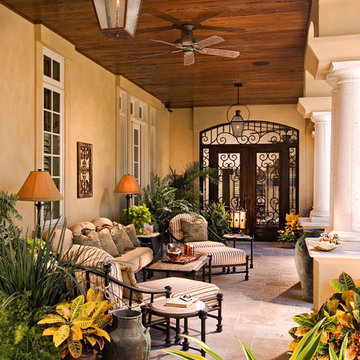
Foto de terraza mediterránea grande en patio trasero y anexo de casas con adoquines de piedra natural y iluminación
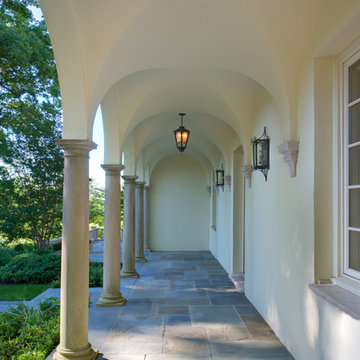
Anice Hoachlander photographer
Imagen de terraza mediterránea en patio delantero y anexo de casas con adoquines de piedra natural
Imagen de terraza mediterránea en patio delantero y anexo de casas con adoquines de piedra natural
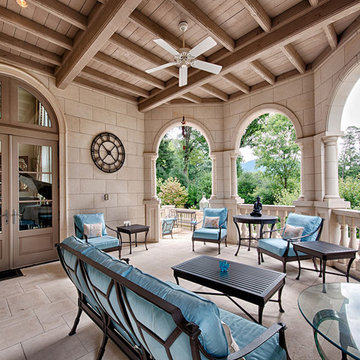
This custom, lecce limestone, porch takes in the mountain views of North Carolina, in a similar style to the Biltmore. Our team of design professionals is available to answer any questions you may have at about Italian limestone, natural stone cladding, carved stone home accents and more at (828) 681-5111.
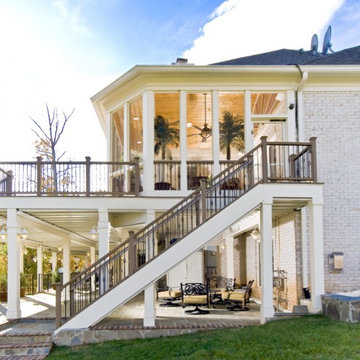
2010 NATIONAL NARI REGIONAL AWARD WINNER
Project Scope
The owners of this 7,000 square foot colonial in Oakton, Virginia, were seeking a multi-level Mediterranean-style indoor/outdoor living space off the back of their home. They turned to Michael Nash Design, Build & Homes for a design solution that would include a stone patio, a second-story deck, a screened-in porch and linking staircases.
While the structure was designed primarily for family dining and entertaining, it also had to accommodate periodic social gatherings of one hundred guests or more. To meet these needs, the project would include a fully-equipped outdoor kitchen, several serving counters with permanent refrigeration, and well-delineated socializing and dining zones.
The existing home’s setting offered several impressive assets the new outdoor living area was designed to exploit. The sprawling acreage features old stand trees, wooded paths and a private lake. Beautifully landscaped, it unfolds as an idyllic panorama that naturally draws people to the outdoors.
Challenges
Since the rear elevation was situated on a slope that drops away from the house, the Michael Nash team had to raise the grade two feet within in a 2,000 square foot area extending out from the back of the house. Infrastructure plans also called for a sophisticated drainage system that had to accommodate a whole series of water “runoff” considerations to be integrated into the decking itself. Excavation included constructing retaining walls to bolster the elevated grade—which also had to support a concrete slab, the primary foundation for the entire complex.
Solutions
The ground level decking consists of a 2,000 square foot flagstone patio level with the home’s lower level doors. There is a decorative water fountain mid-patio—an ornate collectible acquired in Florida. Food preparation is concentrated within a specially designed semi-circular wall that creates an “outdoor kitchen” equipped with a 60” Viking barbecue grill, a prep sink, a warming drawer, refrigerator and appropriate storage. There is a granite surfaced dining counter with seating for eight.
Wrought iron railing and approximately 20 decorative columns (some encasing steel vertical supports) are incorporated into the design scheme. Many of the columns house accent lights.
The top level—supported by horizontal steel beams– is a 2,500 square foot deck constructed entirely of Trex decking. The open air decking is, again, directly accessible from rooms on the second level of the house including the kitchen, sunroom and family room.
The platform’s most prominent feature is a U-shaped “kitchenette” with cedar shake shingle roofing. Like its counterpart one level below, the facility is equipped with grill, refrigerator and stainless steel cabinetry.
One portion of the deck has been allocated for a 16’ x 16’ octagonal screened-in porch crowned by a pair of 2’ x 4’ skylights. The porch can be accessed from the home’s conservatory via a set of French doors. With its mosaic tile flooring, stained cedar panel ceiling and honed granite counters, the interior is elegant and calming. Hand-painted stenciling and a wall-mounted water feature provide distinctive detailing.
Finally, the design introduced elements to highlight and reinforce an awareness of the lovely bucolic setting. Fountains and water features combined with textured surfaces and mosaic tiling and backsplashes to present a villa-like ambiance well-suited to the Virginia countryside.
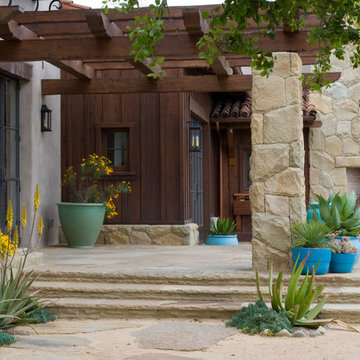
Here I tried to blur all the edges of landscape and hardscape. The seasonal color is harmonious with yellow floral displays and blue-green leaf textures.
Andri Beauchamp, photo
www.lanegoodkind.com
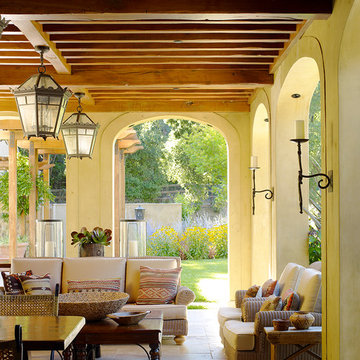
This simultaneously elegant and relaxed Tuscan style home on a secluded redwood-filled property is designed for the easiest of transitions between inside and out. Terraces extend out from the house to the lawn, and gravel walkways meander through the gardens. A light filled entry hall divides the home into public and private areas.
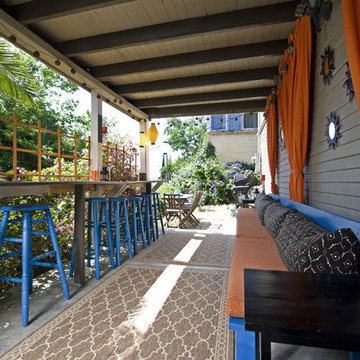
This young professional couple was on a budget but wanted a beautiful Moroccan getaway! We painted the beams a deep, earthy brown, and painted furniture a fun bright blue, accenting the wall with bright orange window treatments and orange and brown accents.
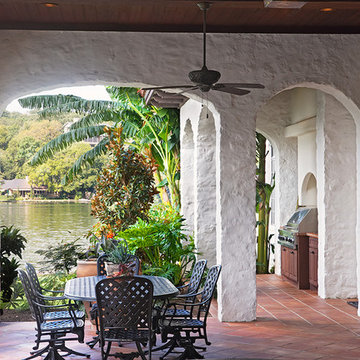
Exquisite Mediterranean home on Lake Austin.
Photography by Coles Hairston
Foto de terraza mediterránea en anexo de casas con suelo de baldosas
Foto de terraza mediterránea en anexo de casas con suelo de baldosas
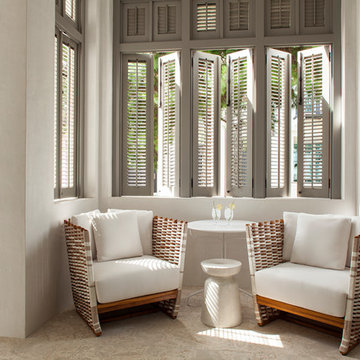
Imagen de porche cerrado mediterráneo de tamaño medio en patio trasero y anexo de casas con suelo de baldosas
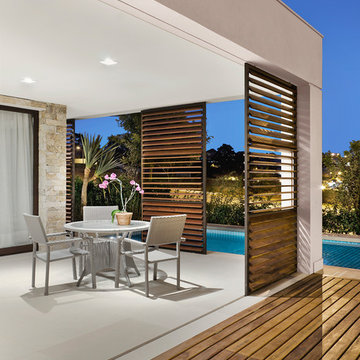
Modelo de terraza mediterránea de tamaño medio en patio trasero y anexo de casas
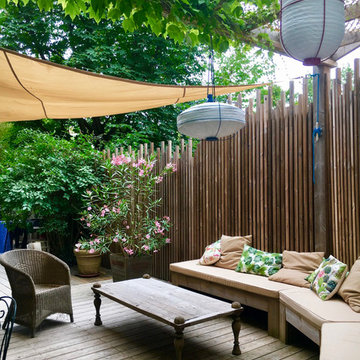
Pergola et lampions d'extérieur en Tyvek
Foto de terraza mediterránea con jardín de macetas y pérgola
Foto de terraza mediterránea con jardín de macetas y pérgola
1
