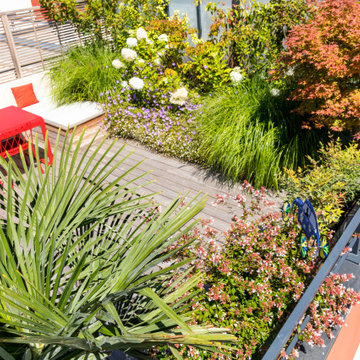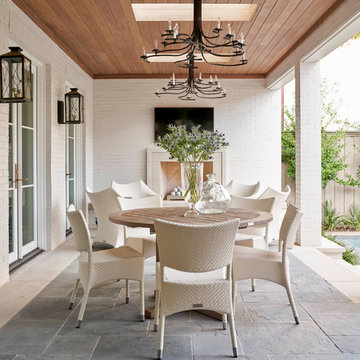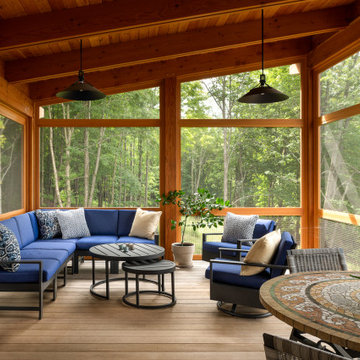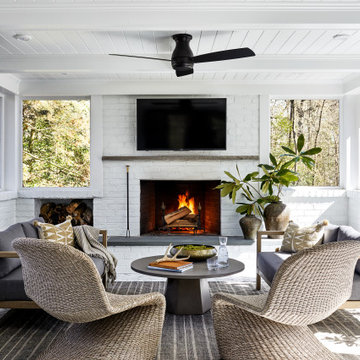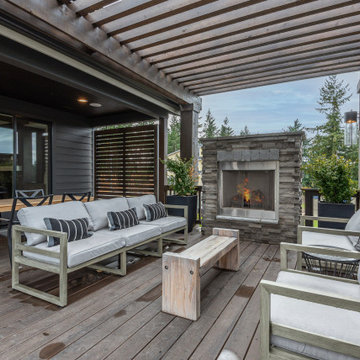25.397 ideas para terrazas clásicas renovadas
Filtrar por
Presupuesto
Ordenar por:Popular hoy
1 - 20 de 25.397 fotos
Artículo 1 de 2

Photos by Spacecrafting
Ejemplo de terraza clásica renovada en patio trasero y anexo de casas con entablado y iluminación
Ejemplo de terraza clásica renovada en patio trasero y anexo de casas con entablado y iluminación

Scott Amundson Photography
Ejemplo de terraza clásica renovada de tamaño medio en anexo de casas y patio trasero con brasero y adoquines de piedra natural
Ejemplo de terraza clásica renovada de tamaño medio en anexo de casas y patio trasero con brasero y adoquines de piedra natural
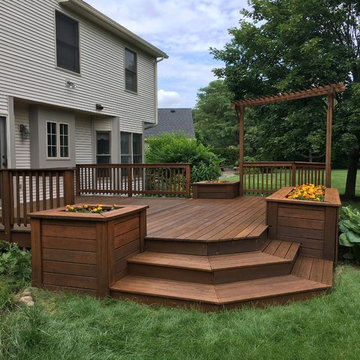
Fineshed deck
Foto de terraza clásica renovada de tamaño medio sin cubierta en patio trasero con jardín de macetas
Foto de terraza clásica renovada de tamaño medio sin cubierta en patio trasero con jardín de macetas
Encuentra al profesional adecuado para tu proyecto

Diseño de porche cerrado tradicional renovado grande en patio trasero y anexo de casas con entablado
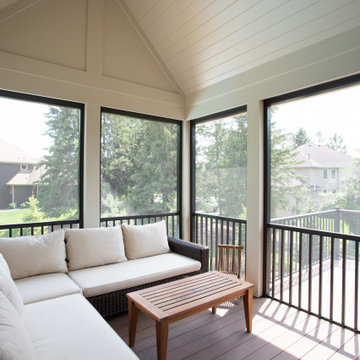
Imagen de porche cerrado tradicional renovado de tamaño medio en patio trasero y anexo de casas con adoquines de piedra natural y barandilla de metal

Outdoor kitchen complete with grill, refrigerators, sink, and ceiling heaters. Wood soffits add to a warm feel.
Design by: H2D Architecture + Design
www.h2darchitects.com
Built by: Crescent Builds
Photos by: Julie Mannell Photography

Modelo de terraza tradicional renovada en anexo de casas con suelo de baldosas y iluminación

Paul Dyer
Imagen de terraza clásica renovada de tamaño medio sin cubierta en patio trasero con ducha exterior
Imagen de terraza clásica renovada de tamaño medio sin cubierta en patio trasero con ducha exterior
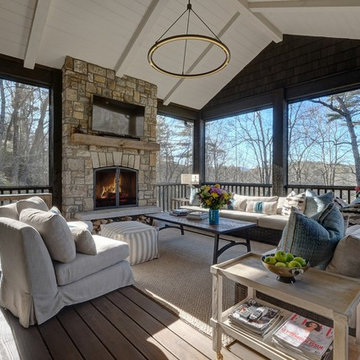
Diseño de porche cerrado clásico renovado en anexo de casas con entablado
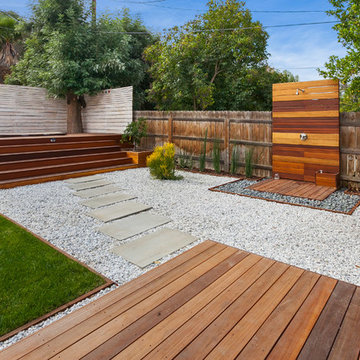
Outdoor shower and Deck
Foto de terraza clásica renovada grande en patio trasero y anexo de casas con ducha exterior
Foto de terraza clásica renovada grande en patio trasero y anexo de casas con ducha exterior
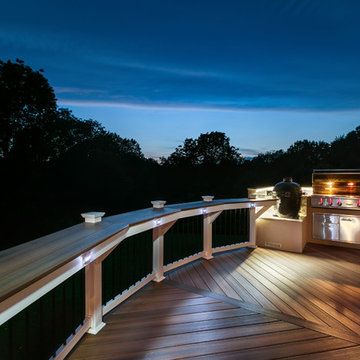
The “V” pattern of the Fiberon Horizon Ipe deck boards creates an eye-catching floor design. Using the same composite deck boards as top rails provides a striking contrast to the Fiberon Horizon white posts and visually connects the space. The wide flat top rail also doubles as table-top dining. Add in the outdoor kitchen and lighting, and this deck is an impressive extension of the home. One of the best things about this outdoor space is that the decking and railing are low-maintenance Fiberon composites.
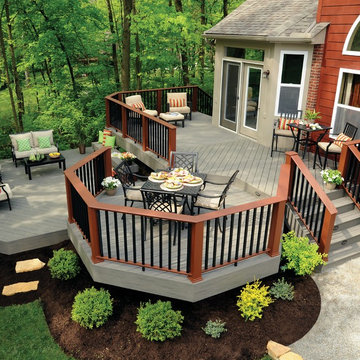
Terrain Collection offers the timeless appeal of warm earthy tones with a natural beauty that beckons and inspires. Shown here in Silver Maple, other colors include Brown Oak and Sandy Birch. The scalloped edge of all Terrain Collection boards make these affordable alternatives with the same superior quality and low maintenance that homeowners have come to expect from TimberTech capped composites. Capped with a protective polymer shell, Terrain Collection is scratch, stain and fade resistant and backed by an additional 25 Year Fade and Stain Warranty for total peace of mind.
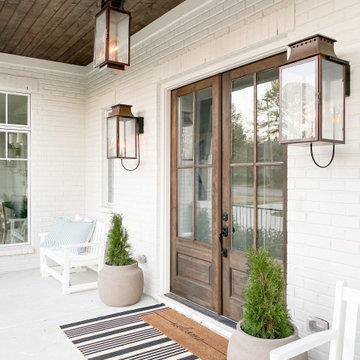
Modelo de terraza tradicional renovada grande en patio delantero y anexo de casas con losas de hormigón y iluminación

Screened Porch with accordion style doors opening to Kitchen/Dining Room, with seating for 4 and a chat height coffee table with views of Lake Lure, NC.
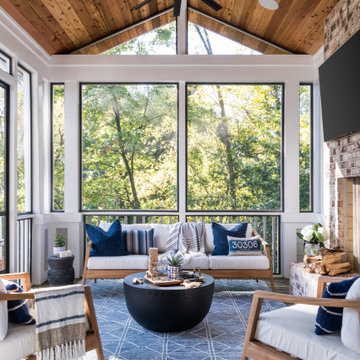
This home, built in 1920, is a quintessential Virginia Highland craftsman bungalow in intown Atlanta. The home underwent an extensive renovaton that included the addition of a screened porch and deck off the back, dormers on the second story in the front, and finishing out the basement level. Most interior spaces were updated including the kitchen, multiple bathrooms, a mudroom and laundry room.
25.397 ideas para terrazas clásicas renovadas
1
