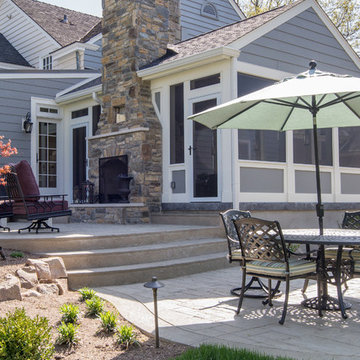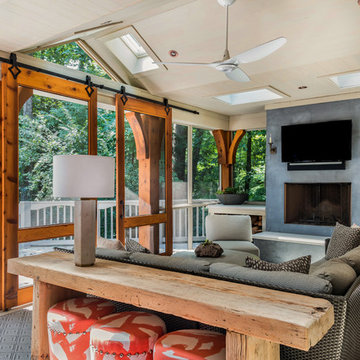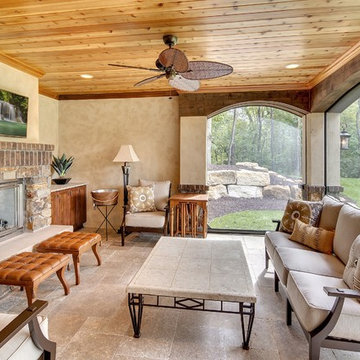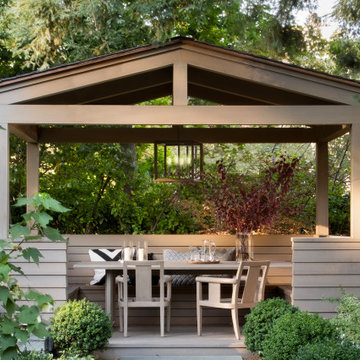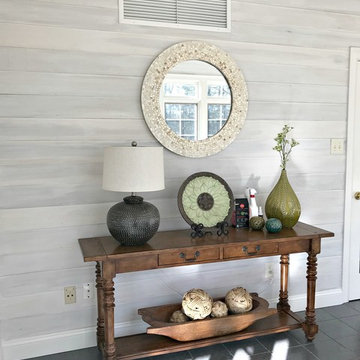94 ideas para terrazas clásicas renovadas con iluminación
Filtrar por
Presupuesto
Ordenar por:Popular hoy
1 - 20 de 94 fotos
Artículo 1 de 3

Ema Peter Photography http://www.emapeter.com/
Constructed by Best Builders. http://www.houzz.com/pro/bestbuildersca/ www.bestbuilders.ca
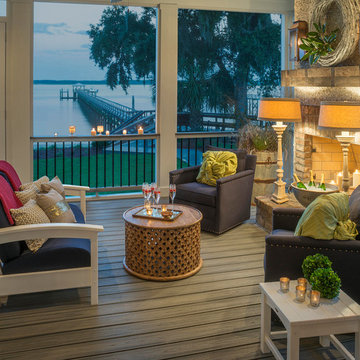
Screened-in porch featuring Trex Transcend in Island Mist and Trex Outdoor Furniture from the Rockport collection. See more at http://www.trex.com

Modelo de terraza tradicional renovada en anexo de casas con suelo de baldosas y iluminación
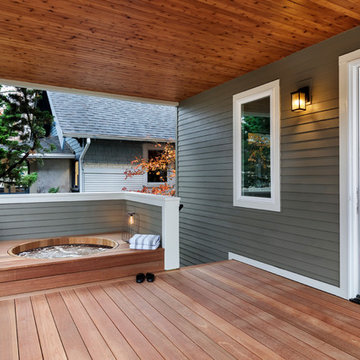
David Papazian Photography
Imagen de terraza tradicional renovada en anexo de casas con iluminación
Imagen de terraza tradicional renovada en anexo de casas con iluminación

Trees, wisteria and all other plantings designed and installed by Bright Green (brightgreen.co.uk) | Decking and pergola built by Luxe Projects London | Concrete dining table from Coach House | Spike lights and outdoor copper fairy lights from gardentrading.co.uk
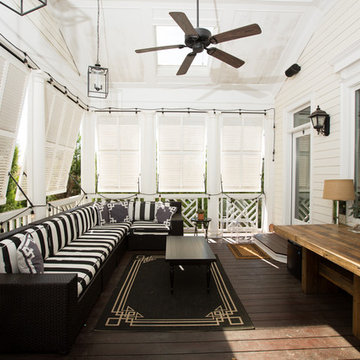
Imagen de terraza tradicional renovada en anexo de casas con entablado y iluminación
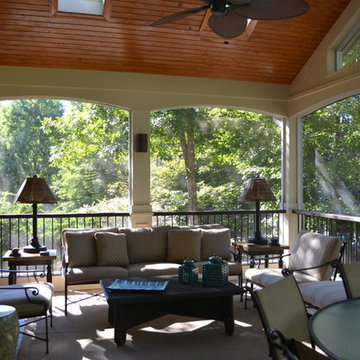
A relaxing, breezy getaway.
Ejemplo de terraza tradicional renovada grande en patio trasero y anexo de casas con suelo de baldosas y iluminación
Ejemplo de terraza tradicional renovada grande en patio trasero y anexo de casas con suelo de baldosas y iluminación
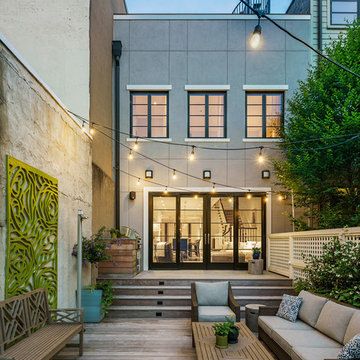
Photo credits: Hoachlander Davis Photography
Imagen de terraza clásica renovada sin cubierta en patio trasero con cocina exterior y iluminación
Imagen de terraza clásica renovada sin cubierta en patio trasero con cocina exterior y iluminación
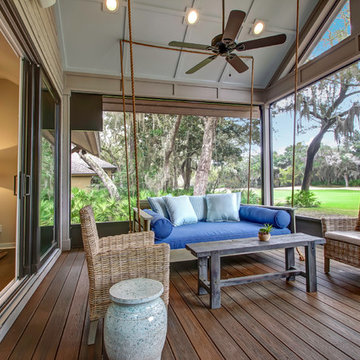
Interior Design: Lola Interiors, Photo: East Coast Virtual Tours
Diseño de terraza clásica renovada grande en patio trasero y anexo de casas con entablado y iluminación
Diseño de terraza clásica renovada grande en patio trasero y anexo de casas con entablado y iluminación
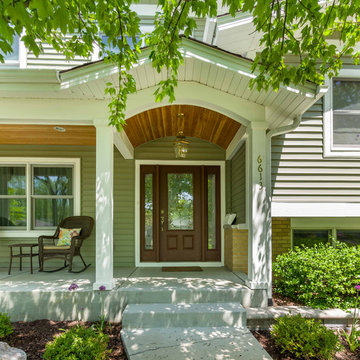
This 1964 split-level looked like every other house on the block before adding a 1,000sf addition over the existing Living, Dining, Kitchen and Family rooms. New siding, trim and columns were added throughout, while the existing brick remained.
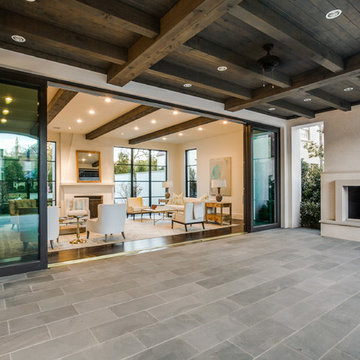
Situated on one of the most prestigious streets in the distinguished neighborhood of Highland Park, 3517 Beverly is a transitional residence built by Robert Elliott Custom Homes. Designed by notable architect David Stocker of Stocker Hoesterey Montenegro, the 3-story, 5-bedroom and 6-bathroom residence is characterized by ample living space and signature high-end finishes. An expansive driveway on the oversized lot leads to an entrance with a courtyard fountain and glass pane front doors. The first floor features two living areas — each with its own fireplace and exposed wood beams — with one adjacent to a bar area. The kitchen is a convenient and elegant entertaining space with large marble countertops, a waterfall island and dual sinks. Beautifully tiled bathrooms are found throughout the home and have soaking tubs and walk-in showers. On the second floor, light filters through oversized windows into the bedrooms and bathrooms, and on the third floor, there is additional space for a sizable game room. There is an extensive outdoor living area, accessed via sliding glass doors from the living room, that opens to a patio with cedar ceilings and a fireplace.

Photo by Andrew Hyslop
Diseño de terraza clásica renovada pequeña en patio trasero y anexo de casas con entablado y iluminación
Diseño de terraza clásica renovada pequeña en patio trasero y anexo de casas con entablado y iluminación

The glass doors leading from the Great Room to the screened porch can be folded to provide three large openings for the Southern breeze to travel through the home.
Photography: Garett + Carrie Buell of Studiobuell/ studiobuell.com

Photos by Spacecrafting
Ejemplo de terraza clásica renovada en patio trasero y anexo de casas con entablado y iluminación
Ejemplo de terraza clásica renovada en patio trasero y anexo de casas con entablado y iluminación
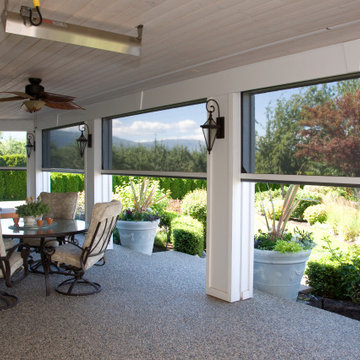
Phantom Screens, make your home extraordinary.
Foto de terraza clásica renovada con iluminación
Foto de terraza clásica renovada con iluminación
94 ideas para terrazas clásicas renovadas con iluminación
1
