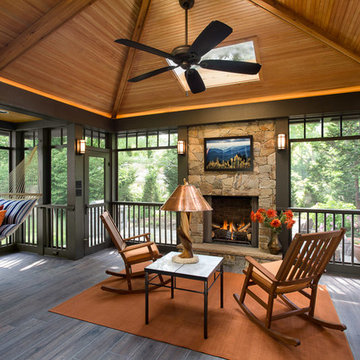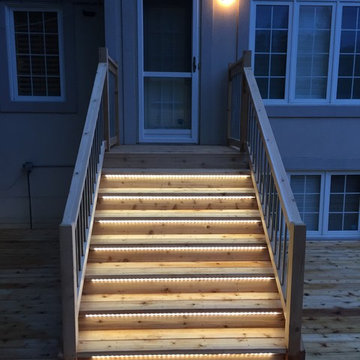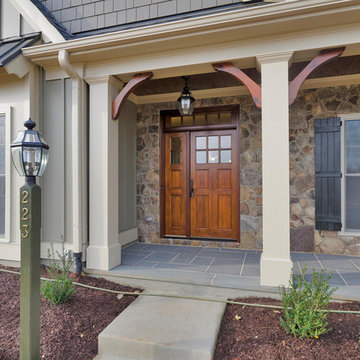51 ideas para terrazas de estilo americano con iluminación
Filtrar por
Presupuesto
Ordenar por:Popular hoy
1 - 20 de 51 fotos
Artículo 1 de 3
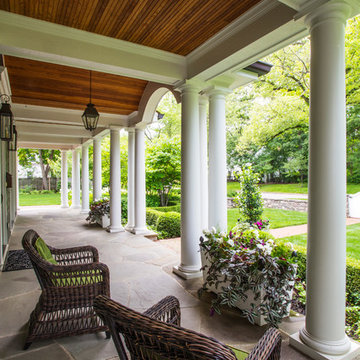
Credit: Linda Oyama Bryan
Ejemplo de terraza de estilo americano grande en patio delantero y anexo de casas con adoquines de piedra natural y iluminación
Ejemplo de terraza de estilo americano grande en patio delantero y anexo de casas con adoquines de piedra natural y iluminación
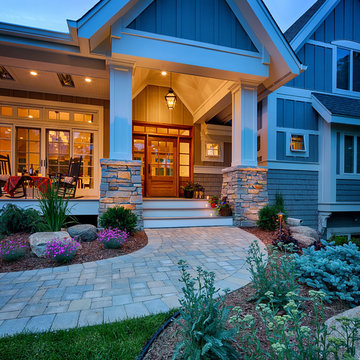
Tabor Group Landscape
www.taborlandscape.com
Modelo de terraza de estilo americano grande en patio delantero y anexo de casas con entablado y iluminación
Modelo de terraza de estilo americano grande en patio delantero y anexo de casas con entablado y iluminación
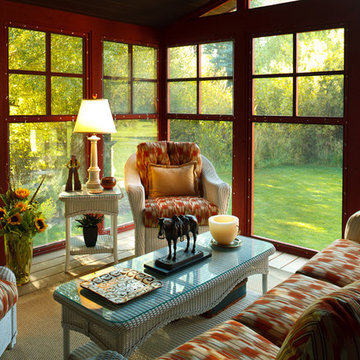
TMS Architects
Foto de terraza de estilo americano con iluminación y todos los revestimientos
Foto de terraza de estilo americano con iluminación y todos los revestimientos
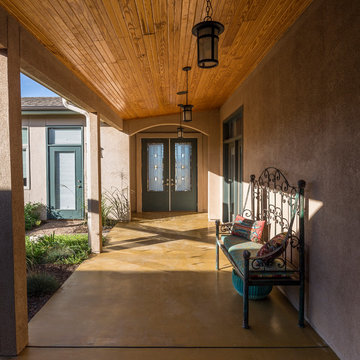
Architectural Design: ADC Inc. Photography: Ashton Thornhill
Ejemplo de terraza de estilo americano en anexo de casas con losas de hormigón y iluminación
Ejemplo de terraza de estilo americano en anexo de casas con losas de hormigón y iluminación
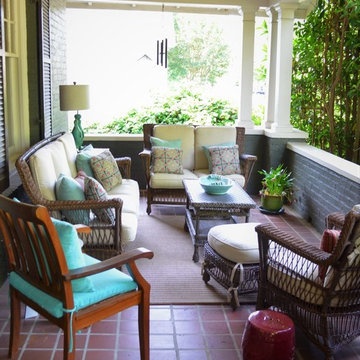
Foto de terraza de estilo americano de tamaño medio en patio delantero y anexo de casas con suelo de baldosas y iluminación
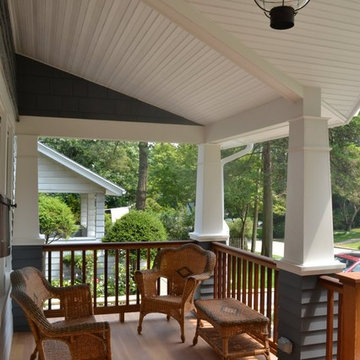
When the owners of this 1920's bungalow
decided to create a separate one bedroom living space for their returning college student (or visiting in-law), they turned to us to provide the needed functional spaces while maximizing the aesthetic of the added construction.
Expanding out the front, we created a separate side entrance to the new Living Room, Bedroom and Bath, with generous 9'-0" ceilings, topped by a new Wrap Around Porch.
Major relocations including gas, water and septic services, made while supporting portions of the house in mid air, are parts of the work which remain unseen.
The resulting new Front Porch face to the home extends the original home's historic charm towards the street, looking as if it has always been there.

Fantastic semi-custom 4 bedroom, 3.5 bath traditional home in popular N Main area of town. Awesome floorplan - open and modern! Large living room with coffered accent wall and built-in cabinets that flank the fireplace. Gorgeous kitchen with custom granite countertops, stainless gas appliances, island, breakfast bar, and walk in pantry with an awesome barn door. Off the spacious dining room you'll find the private covered porch that could be another living space. Master suite on main level with double vanities, custom shower and separate water closet. Large walk in closet is perfectly placed beside the walk in laundry room. Upstairs you will find 3 bedrooms and a den, perfect for family or guests. All this and a 2 car garage!

Paint by Sherwin Williams
Body Color - Anonymous - SW 7046
Accent Color - Urban Bronze - SW 7048
Trim Color - Worldly Gray - SW 7043
Front Door Stain - Northwood Cabinets - Custom Truffle Stain
Exterior Stone by Eldorado Stone
Stone Product Rustic Ledge in Clearwater
Outdoor Fireplace by Heat & Glo
Live Edge Mantel by Outside The Box Woodworking
Doors by Western Pacific Building Materials
Windows by Milgard Windows & Doors
Window Product Style Line® Series
Window Supplier Troyco - Window & Door
Lighting by Destination Lighting
Garage Doors by NW Door
Decorative Timber Accents by Arrow Timber
Timber Accent Products Classic Series
LAP Siding by James Hardie USA
Fiber Cement Shakes by Nichiha USA
Construction Supplies via PROBuild
Landscaping by GRO Outdoor Living
Customized & Built by Cascade West Development
Photography by ExposioHDR Portland
Original Plans by Alan Mascord Design Associates
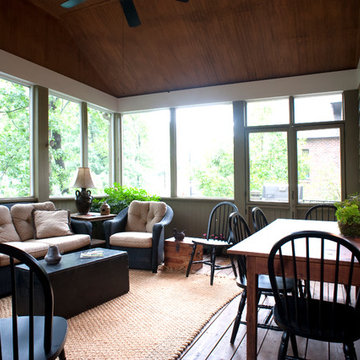
Diseño de terraza de estilo americano grande en patio trasero y anexo de casas con entablado y iluminación
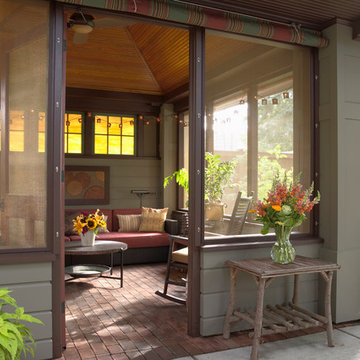
Architecture & Interior Design: David Heide Design Studio -- Photos: Susan Gilmore
Modelo de terraza de estilo americano grande en patio trasero con adoquines de ladrillo y iluminación
Modelo de terraza de estilo americano grande en patio trasero con adoquines de ladrillo y iluminación
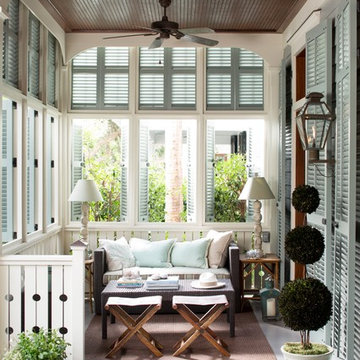
Imagen de terraza de estilo americano de tamaño medio en patio delantero y anexo de casas con entablado y iluminación
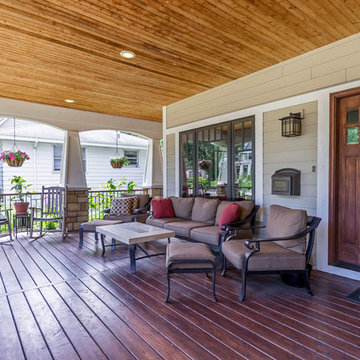
New Craftsman style home, approx 3200sf on 60' wide lot. Views from the street, highlighting front porch, large overhangs, Craftsman detailing. Photos by Robert McKendrick Photography.
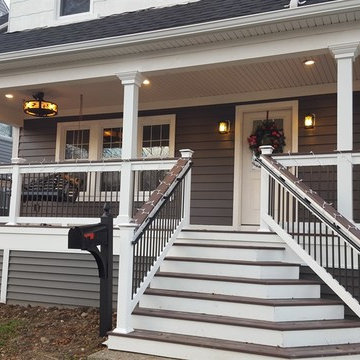
Rick Hartsell
Modelo de terraza de estilo americano de tamaño medio en patio delantero y anexo de casas con entablado y iluminación
Modelo de terraza de estilo americano de tamaño medio en patio delantero y anexo de casas con entablado y iluminación
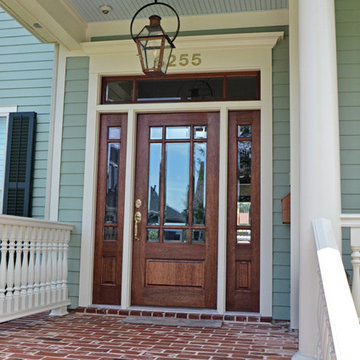
House was built by B R Laws. Jefferson Door supplied Int/ext doors, windows, shutters, cabinetry, crown, columns, stair parts and door hardware.
Imagen de terraza de estilo americano de tamaño medio en patio delantero y anexo de casas con adoquines de ladrillo y iluminación
Imagen de terraza de estilo americano de tamaño medio en patio delantero y anexo de casas con adoquines de ladrillo y iluminación
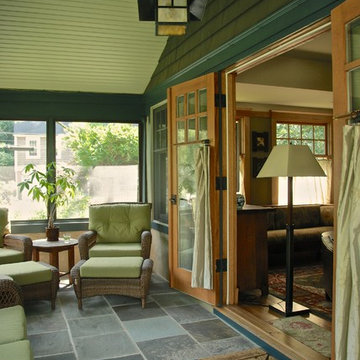
Our screened Porch serves as our Front Entry. In nice weather, it is wonderful to open the Living Room doors to the Porch.
Photo by Glen Grayson, AIA
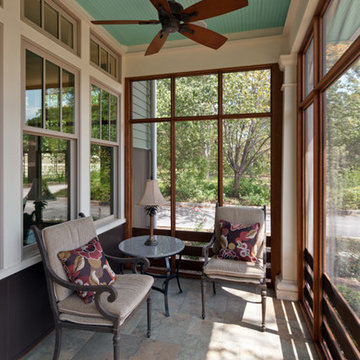
Front screened porch with ipe framing and porcelain tile floor. Beadboard ceiling.
Photographer: Patrick Wong, Atelier Wong
Imagen de terraza de estilo americano en patio delantero y anexo de casas con suelo de baldosas y iluminación
Imagen de terraza de estilo americano en patio delantero y anexo de casas con suelo de baldosas y iluminación
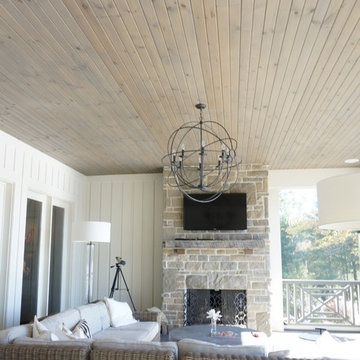
Interior Design and home furnishings by Laura Sirpilla Bosworth, Laura of Pembroke, Inc
Lighting available through Laura of Pembroke, 330-477-4455 or visit www.lauraofpembroke.com for details
51 ideas para terrazas de estilo americano con iluminación
1
