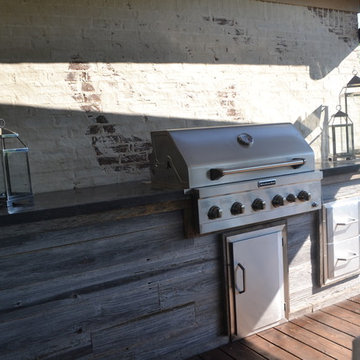857 ideas para terrazas clásicas renovadas con cocina exterior
Filtrar por
Presupuesto
Ordenar por:Popular hoy
1 - 20 de 857 fotos
Artículo 1 de 3

Modelo de terraza clásica renovada grande en patio trasero con cocina exterior y pérgola
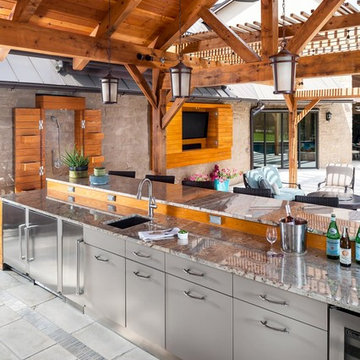
photography by photography by Andrea Calo
Diseño de terraza tradicional renovada extra grande en patio trasero con pérgola y cocina exterior
Diseño de terraza tradicional renovada extra grande en patio trasero con pérgola y cocina exterior
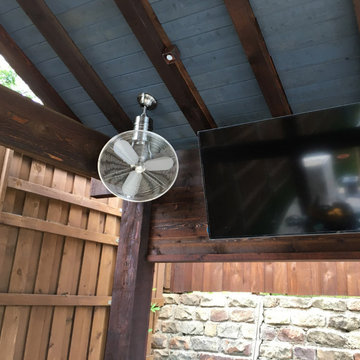
Oscillating ceiling mounted stainless steel fan, FX Luminaire down lighting and TV installed by Dallas Landscape Lighting 214-202-7474 http://www.dallaslandscapelighting.net
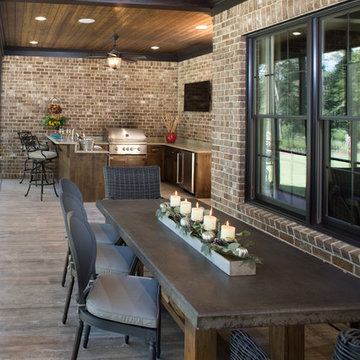
Back porch off Family Room with views of pool. Concrete and wood table is 600 lbs.
Modelo de terraza tradicional renovada grande en patio trasero y anexo de casas con cocina exterior
Modelo de terraza tradicional renovada grande en patio trasero y anexo de casas con cocina exterior
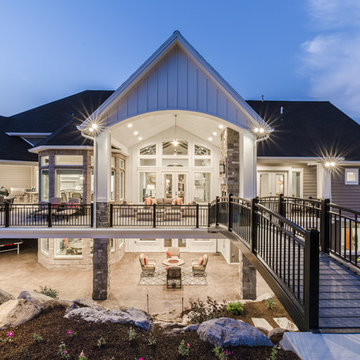
Brad Montgomery tym Homes
Imagen de terraza clásica renovada extra grande en patio trasero y anexo de casas con cocina exterior
Imagen de terraza clásica renovada extra grande en patio trasero y anexo de casas con cocina exterior
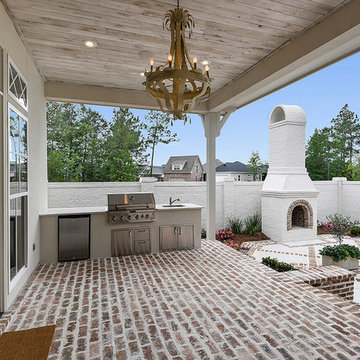
Diseño de terraza clásica renovada grande en patio trasero y anexo de casas con cocina exterior y adoquines de ladrillo
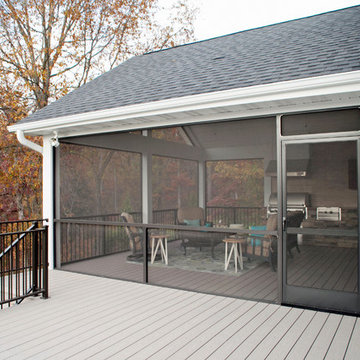
Kliethermes Homes & Remodeling Inc.
Azek composite decking with screen porch, outdoor kitchen and hot tub
Diseño de terraza clásica renovada extra grande en patio trasero y anexo de casas con cocina exterior
Diseño de terraza clásica renovada extra grande en patio trasero y anexo de casas con cocina exterior
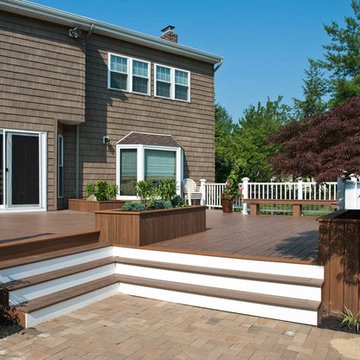
Nick Ryan
Ejemplo de terraza tradicional renovada grande sin cubierta en patio trasero con cocina exterior
Ejemplo de terraza tradicional renovada grande sin cubierta en patio trasero con cocina exterior
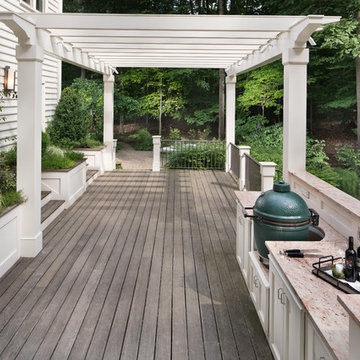
Our client desired a functional, tasteful, and improved environment to compliment their home. The overall goal was to create a landscape that was subtle and not overdone. The client was highly focused on their deck environment that would span across the rear of the house with an area for a Jacuzzi as well. A portion of the deck has a screened in porch due to the naturally buggy environment since the home is situated in the woods and a low area. A mosquito repellent injection system was incorporated into the irrigation system to help with the bug issue. We improved circulation of the driveway, increased the overall curb appeal of the entrance of the home, and created a scaled and proportional outdoor living environment for the clients to enjoy. The client has religious guidelines that needed to be adhered to with the overall function and design of the landscape, which included an arbor over the deck to support a Sukkah and a Green Egg smoker to cook Kosher foods. Two columns were added at the driveway entrance with lights to help define their driveway entrance since it's the end of a long pipe-stem. New light fixtures were also added to the rear of the house.
Our client desired multiple amenities with a limited budget, so everything had to be value engineered through the design and construction process. There is heavy deer pressure on the site, a mosquito issue, low site elevations, flat topography, poor soil, and overall poor drainage of the site. The original driveway was not sized appropriately and the front porch had structural issues, as well as leaked water onto the landing below. The septic tank was also situated close to the rear of the house and had to be contemplated during the design process.
Photography: Morgan Howarth. Landscape Architect: Howard Cohen, Surrounds Inc.
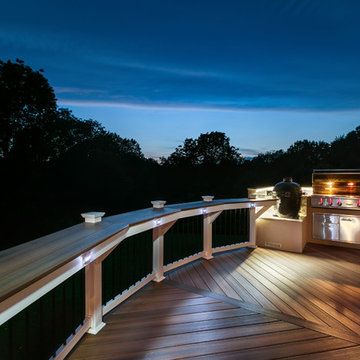
The “V” pattern of the Fiberon Horizon Ipe deck boards creates an eye-catching floor design. Using the same composite deck boards as top rails provides a striking contrast to the Fiberon Horizon white posts and visually connects the space. The wide flat top rail also doubles as table-top dining. Add in the outdoor kitchen and lighting, and this deck is an impressive extension of the home. One of the best things about this outdoor space is that the decking and railing are low-maintenance Fiberon composites.
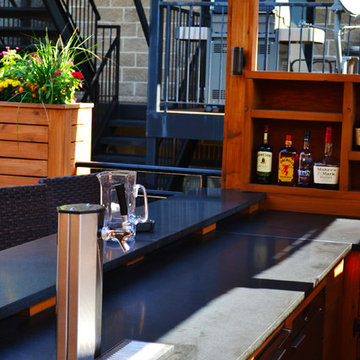
Imagen de terraza tradicional renovada de tamaño medio en azotea y anexo de casas con cocina exterior
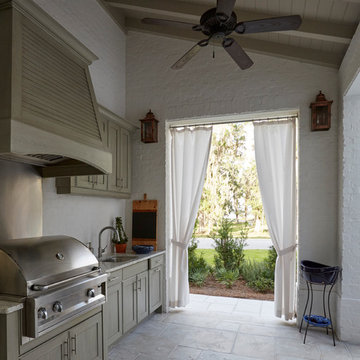
Diseño de terraza tradicional renovada de tamaño medio en patio delantero y anexo de casas con cocina exterior y adoquines de piedra natural
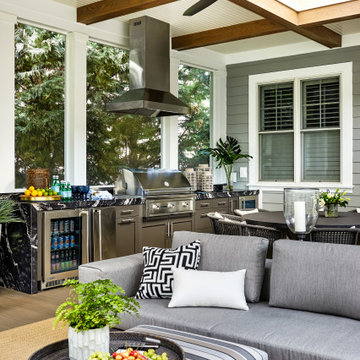
Ejemplo de terraza tradicional renovada extra grande en patio trasero con cocina exterior, todos los revestimientos y barandilla de cable
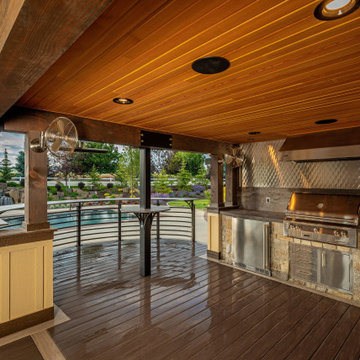
This outdoor bar area provides the perfect space for entertaining. The design details of the kitchen, including the wood and stone, coordinate with the style of the home..
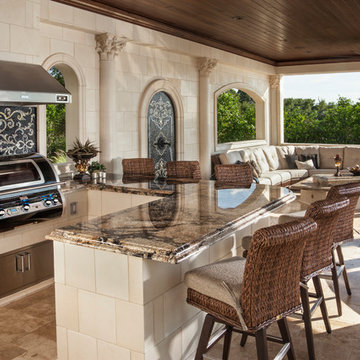
Diseño de terraza tradicional renovada grande en patio trasero y anexo de casas con cocina exterior
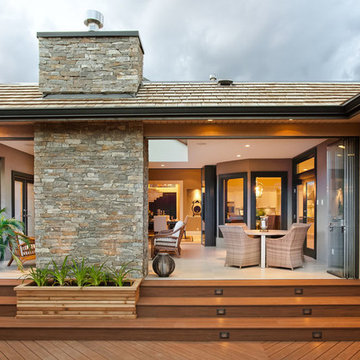
Nano doors open up from lanai onto a patio.
Imagen de terraza clásica renovada grande en patio trasero con cocina exterior
Imagen de terraza clásica renovada grande en patio trasero con cocina exterior

Notable decor elements include: Marbella modular sofa from Restoration Hardware, Franco Albini ottoman by Sika, Cast concrete cylinder from Restoration Hardware, Hills fabric pillows by Rebecca Atwood
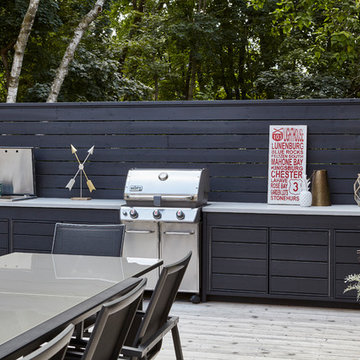
New privacy screen and built in bbq and beverage centre, located on a large deck with pergola and privacy screen, perfect for entertaining in class and comfort. Mix of painted and natural woods and concrete counter with metal and glass bbq and dining furniture creates a durable and upscale aesthtic
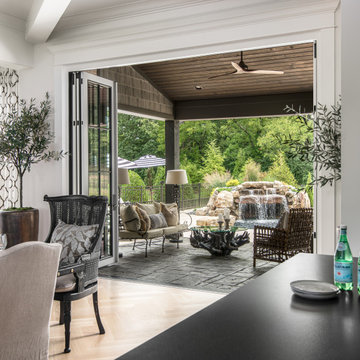
Architecture: Noble Johnson Architects
Interior Design: Rachel Hughes - Ye Peddler
Photography: Garett + Carrie Buell of Studiobuell/ studiobuell.com
Modelo de terraza clásica renovada en patio trasero y anexo de casas con cocina exterior y adoquines de piedra natural
Modelo de terraza clásica renovada en patio trasero y anexo de casas con cocina exterior y adoquines de piedra natural
857 ideas para terrazas clásicas renovadas con cocina exterior
1
