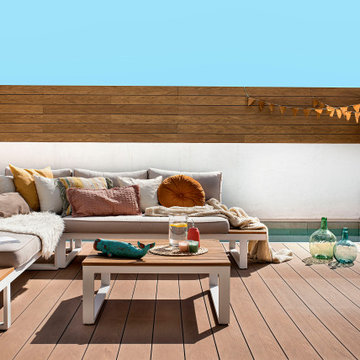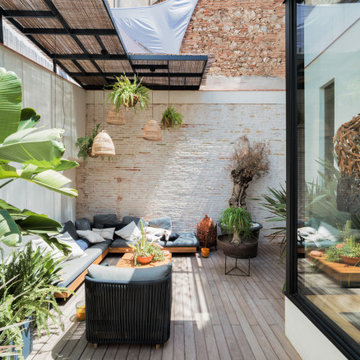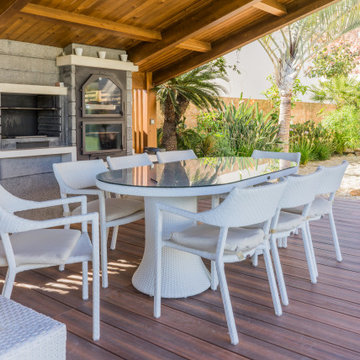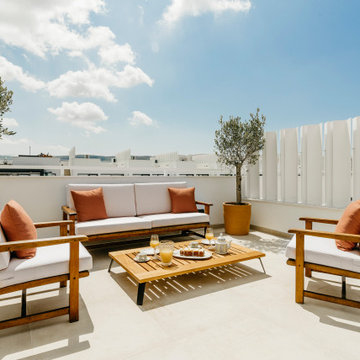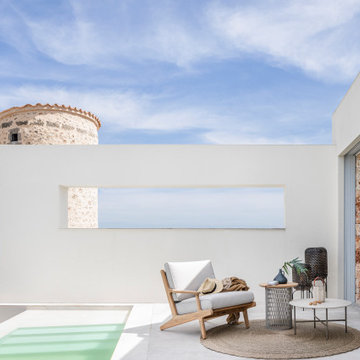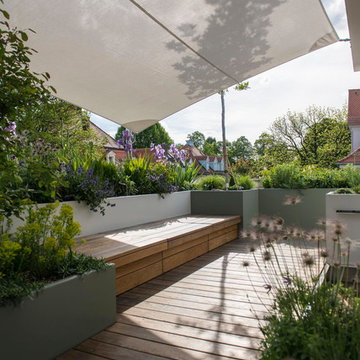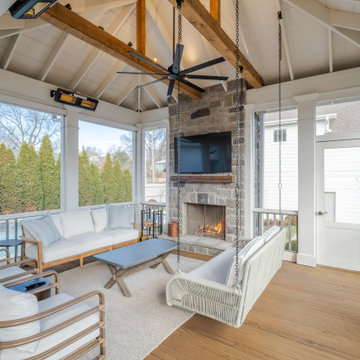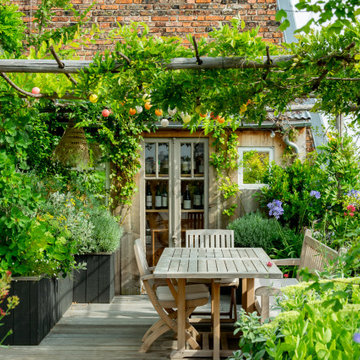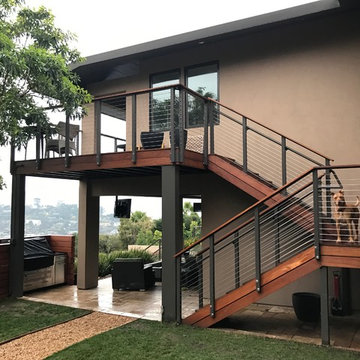79.173 ideas para terrazas contemporáneas
Filtrar por
Presupuesto
Ordenar por:Popular hoy
1 - 20 de 79.173 fotos
Artículo 1 de 2
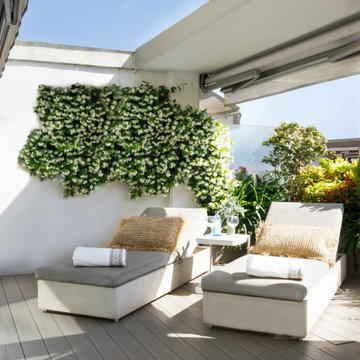
Proyecto de paisajismo de Natural Gardens con jazmines japoneses, agapantos, abelias, nandinas, ciprés macrocarpa y mobiliario de Green Design.
Encuentra al profesional adecuado para tu proyecto

Mechanical pergola louvers, heaters, fire table and custom bar make this a 4-season destination. Photography: Van Inwegen Digital Arts.
Foto de terraza actual en azotea con pérgola
Foto de terraza actual en azotea con pérgola

The upper level of this gorgeous Trex deck is the central entertaining and dining space and includes a beautiful concrete fire table and a custom cedar bench that floats over the deck. Light brown custom cedar screen walls provide privacy along the landscaped terrace and compliment the warm hues of the decking. Clean, modern light fixtures are also present in the deck steps, along the deck perimeter, and throughout the landscape making the space well-defined in the evening as well as the daytime.
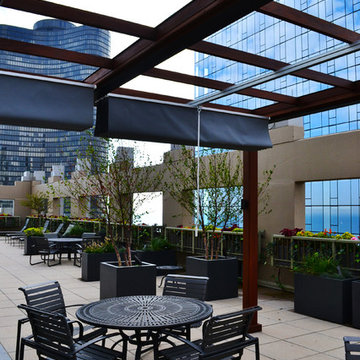
Imagen de terraza contemporánea extra grande en azotea con cocina exterior y pérgola

We were contacted by a home owner in Playa Vista who had just purchased a home with a relatively small yard. They wanted to explore our services of how we could maximize space and turn their back yard into an area that was warm, welcoming, and had multiple uses / purposes. We integrated a modern cedar deck with a built in hot tub, created a nice perimeter planter with hedges that will continue to grow to add privacy, installed awesome concrete pavers and of course... you cant forget the ambient outdoor string lights. This project turned out stunning and we would love to assist you on any project you might be looking to embark on in the near future.
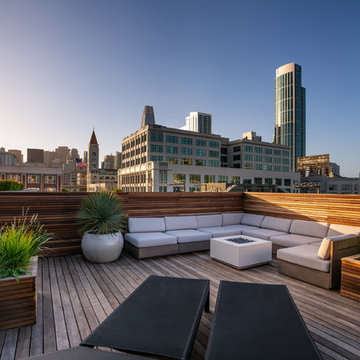
image: Travis Rhoads Photography
Diseño de terraza contemporánea pequeña sin cubierta en azotea con brasero
Diseño de terraza contemporánea pequeña sin cubierta en azotea con brasero
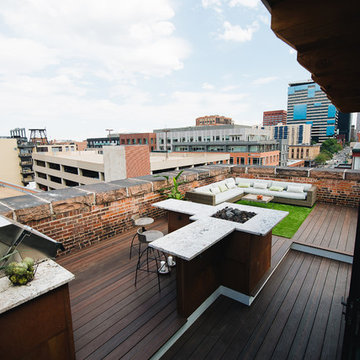
This rooftop deck features Envision Outdoor Living Products. The composite decking is Rustic Walnut from the Distinction Collection.
Imagen de terraza contemporánea de tamaño medio sin cubierta en azotea con brasero
Imagen de terraza contemporánea de tamaño medio sin cubierta en azotea con brasero
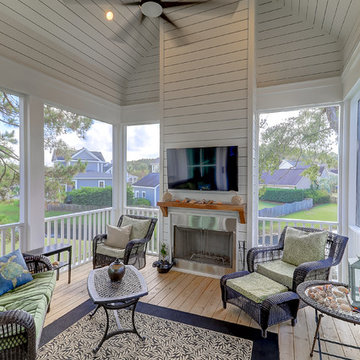
As entertainers, the homeowners embraced the concept of combining two living spaces into one, which was made possible by installing a PGT sliding door. These doors slide back into themselves, opening up the indoors to the outdoor deck space with fireplace. Guests also enjoy waterway views made possible by the Juliet balcony off the front bedroom of the home, and the very large man-cave under the hom
79.173 ideas para terrazas contemporáneas
1
