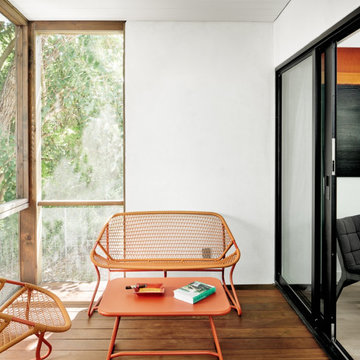468 ideas para terrazas contemporáneas con barandilla de madera
Filtrar por
Presupuesto
Ordenar por:Popular hoy
1 - 20 de 468 fotos
Artículo 1 de 3
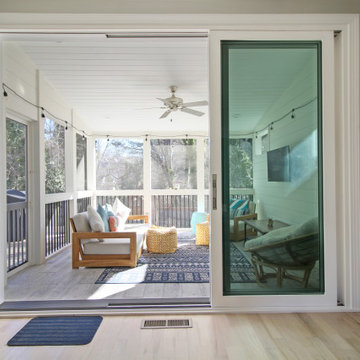
Imagen de porche cerrado contemporáneo de tamaño medio en patio trasero y anexo de casas con barandilla de madera
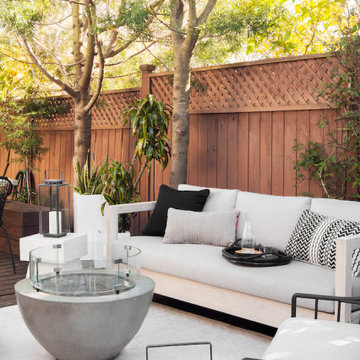
Ejemplo de terraza planta baja actual de tamaño medio sin cubierta en patio trasero con barandilla de madera

At the rear of the home, a two-level Redwood deck built around a dramatic oak tree as a focal point, provided a large and private space.
Modelo de terraza contemporánea de tamaño medio sin cubierta en patio trasero con barandilla de madera
Modelo de terraza contemporánea de tamaño medio sin cubierta en patio trasero con barandilla de madera
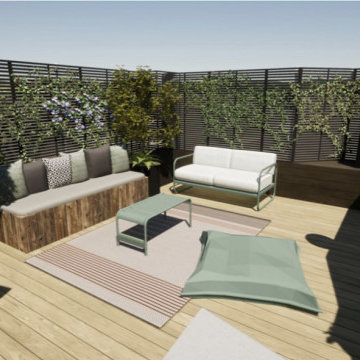
Travaux sur le toit terrasse d'un immeuble parisien :
- aménagement et habillage des mur
- pose de cumaru au sol avec éclairage d'ambiance au sol
- fabrication d'une cabane de rangement avec potager et petit coin cuisine pour les apéritifs dossier

This cozy sanctuary has been transformed from a drab sun-blasted deck into an inspirational home-above-home get away! Our clients work and relax out here on the daily, and when entertaining is cool again, they plan to host friends in their beautiful new space. The old deck was removed, the roof was repaired and new paver flooring, railings, a pergola and gorgeous garden furnishings & features were installed to create a one of a kind urban escape.
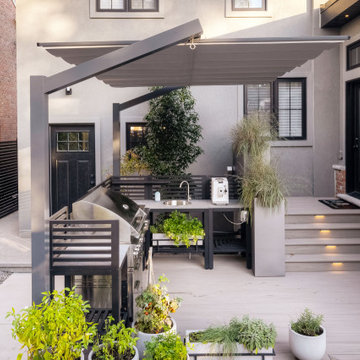
International Landscaping partnered with ShadeFX to provide shade to another beautiful outdoor kitchen in Toronto. A 12’x8’ freestanding canopy in a neutral Sunbrella Cadet Grey fabric was manufactured for the space.
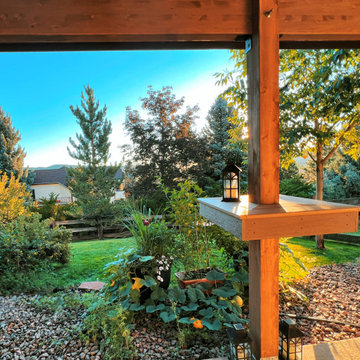
Second story upgraded Timbertech Pro Reserve composite deck in Antique Leather color with picture frame boarder in Dark Roast. Timbertech Evolutions railing in black was used with upgraded 7.5" cocktail rail in Azek English Walnut. Also featured is the "pub table" below the deck to set drinks on while playing yard games or gathering around and admiring the views. This couple wanted a deck where they could entertain, dine, relax, and enjoy the beautiful Colorado weather, and that is what Archadeck of Denver designed and built for them!
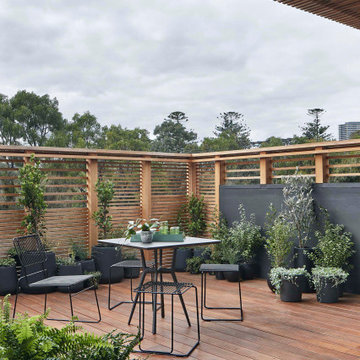
Ejemplo de terraza contemporánea grande sin cubierta en azotea con privacidad y barandilla de madera
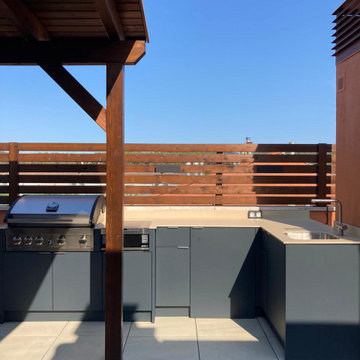
Tucked in between pillars and in an L-shape to optimize the available space. Anthracite grey cabinets and Basalt Beige Neolith tops. This outdoor kitchen is fully equipped with a large barbecue, side burner and sink. It definitely has all the bells and whistles.
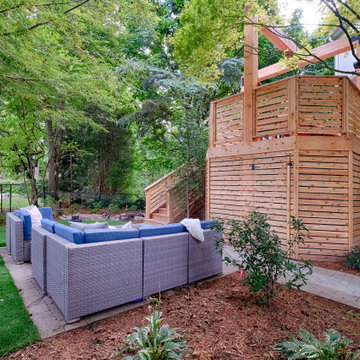
Ejemplo de terraza actual de tamaño medio en patio trasero con zócalos, pérgola y barandilla de madera
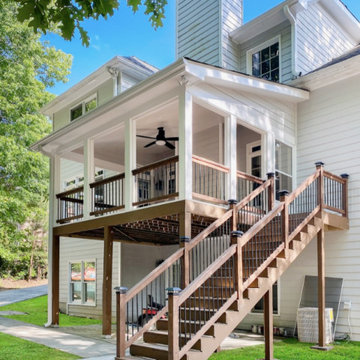
Imagen de terraza contemporánea grande en patio trasero y anexo de casas con barandilla de madera
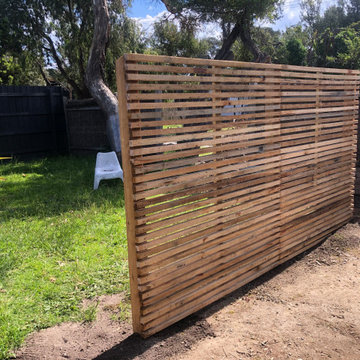
The client wanted to define the deck using hardwood timber battens. The screen provides privacy as well as aesthetic dimension to the decking.
Foto de terraza planta baja contemporánea pequeña sin cubierta en patio trasero con privacidad y barandilla de madera
Foto de terraza planta baja contemporánea pequeña sin cubierta en patio trasero con privacidad y barandilla de madera

Shop My Design here: https://designbychristinaperry.com/white-bridge-living-kitchen-dining/
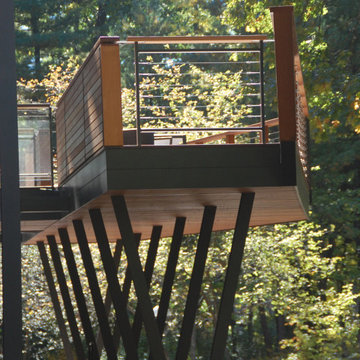
Diseño de terraza contemporánea sin cubierta en patio trasero con barandilla de madera
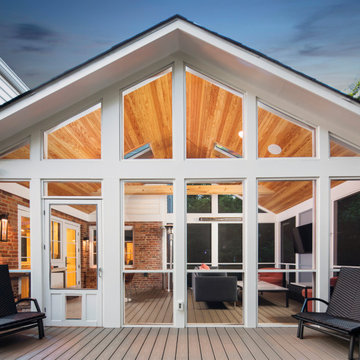
Diseño de porche cerrado actual en patio trasero y anexo de casas con entablado y barandilla de madera
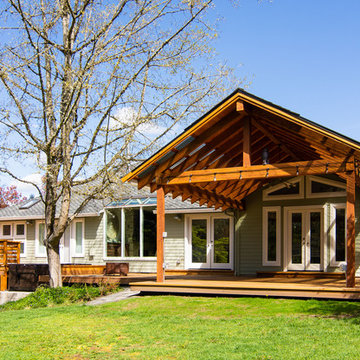
This complete home remodel was complete by taking the early 1990's home and bringing it into the new century with opening up interior walls between the kitchen, dining, and living space, remodeling the living room/fireplace kitchen, guest bathroom, creating a new master bedroom/bathroom floor plan, and creating an outdoor space for any sized party!
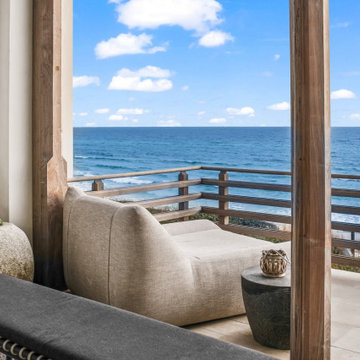
Gulf-Front Grandeur
Private Residence / Alys Beach, Florida
Architect: Khoury & Vogt Architects
Builder: Hufham Farris Construction
---
This one-of-a-kind Gulf-front residence in the New Urbanism community of Alys Beach, Florida, is truly a stunning piece of architecture matched only by its views. E. F. San Juan worked with the Alys Beach Town Planners at Khoury & Vogt Architects and the building team at Hufham Farris Construction on this challenging and fulfilling project.
We supplied character white oak interior boxed beams and stair parts. We also furnished all of the interior trim and paneling. The exterior products we created include ipe shutters, gates, fascia and soffit, handrails, and newels (balcony), ceilings, and wall paneling, as well as custom columns and arched cased openings on the balconies. In addition, we worked with our trusted partners at Loewen to provide windows and Loewen LiftSlide doors.
Challenges:
This was the homeowners’ third residence in the area for which we supplied products, and it was indeed a unique challenge. The client wanted as much of the exterior as possible to be weathered wood. This included the shutters, gates, fascia, soffit, handrails, balcony newels, massive columns, and arched openings mentioned above. The home’s Gulf-front location makes rot and weather damage genuine threats. Knowing that this home was to be built to last through the ages, we needed to select a wood species that was up for the task. It needed to not only look beautiful but also stand up to those elements over time.
Solution:
The E. F. San Juan team and the talented architects at KVA settled upon ipe (pronounced “eepay”) for this project. It is one of the only woods that will sink when placed in water (you would not want to make a boat out of ipe!). This species is also commonly known as ironwood because it is so dense, making it virtually rot-resistant, and therefore an excellent choice for the substantial pieces of millwork needed for this project.
However, ipe comes with its own challenges; its weight and density make it difficult to put through machines and glue. These factors also come into play for hinging when using ipe for a gate or door, which we did here. We used innovative joining methods to ensure that the gates and shutters had secondary and tertiary means of support with regard to the joinery. We believe the results speak for themselves!
---
Photography by Layne Lillie, courtesy of Khoury & Vogt Architects
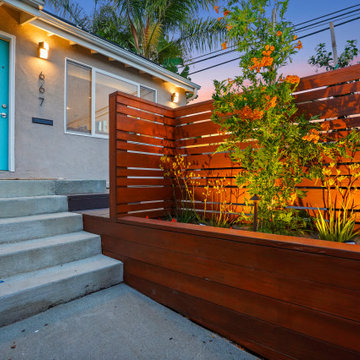
Updating of this Venice Beach bungalow home was a real treat. Timing was everything here since it was supposed to go on the market in 30day. (It took us 35days in total for a complete remodel).
The corner lot has a great front "beach bum" deck that was completely refinished and fenced for semi-private feel.
The entire house received a good refreshing paint including a new accent wall in the living room.
The kitchen was completely redo in a Modern vibe meets classical farmhouse with the labyrinth backsplash and reclaimed wood floating shelves.
Notice also the rugged concrete look quartz countertop.
A small new powder room was created from an old closet space, funky street art walls tiles and the gold fixtures with a blue vanity once again are a perfect example of modern meets farmhouse.
468 ideas para terrazas contemporáneas con barandilla de madera
1
