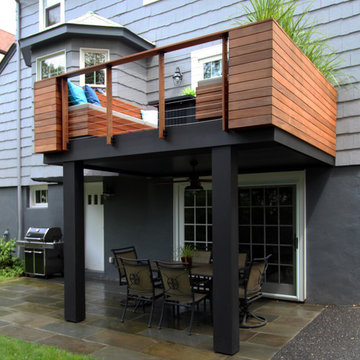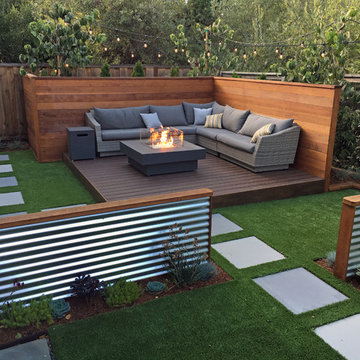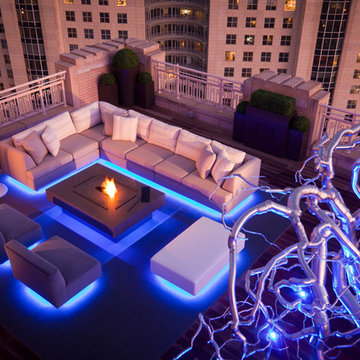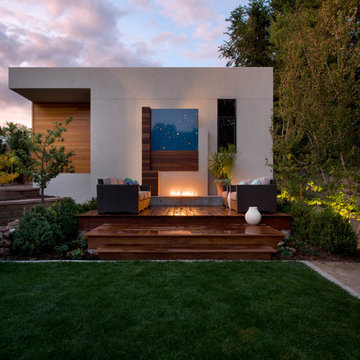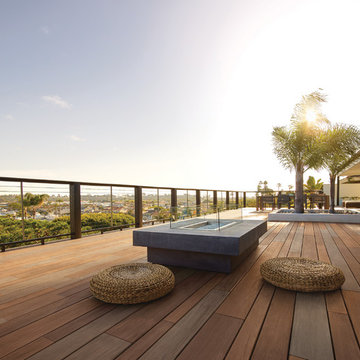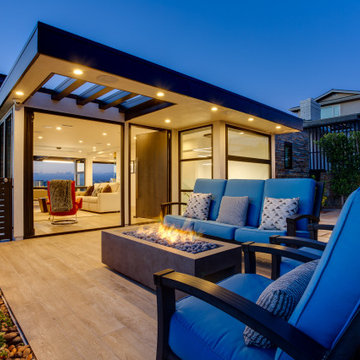1.933 ideas para terrazas contemporáneas con brasero
Filtrar por
Presupuesto
Ordenar por:Popular hoy
1 - 20 de 1933 fotos
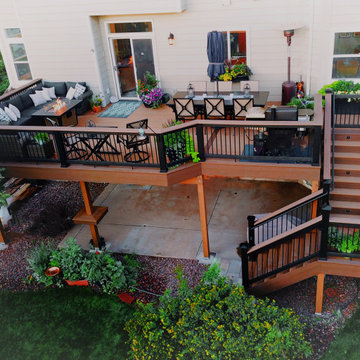
Second story upgraded Timbertech Pro Reserve composite deck in Antique Leather color with picture frame boarder in Dark Roast. Timbertech Evolutions railing in black was used with upgraded 7.5" cocktail rail in Azek English Walnut. Also featured is the "pub table" below the deck to set drinks on while playing yard games or gathering around and admiring the views. This couple wanted a deck where they could entertain, dine, relax, and enjoy the beautiful Colorado weather, and that is what Archadeck of Denver designed and built for them!

Foto de terraza contemporánea de tamaño medio en patio trasero con brasero y pérgola
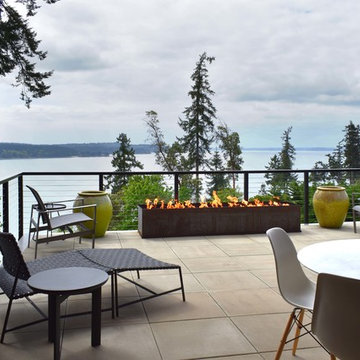
Panorama views from a modern deck featuring a linear fire table, stainless steel cable railing and waterproof pedestal concrete decking.
Imagen de terraza actual sin cubierta en patio trasero con brasero
Imagen de terraza actual sin cubierta en patio trasero con brasero

Light brown custom cedar screen walls provide privacy along the landscaped terrace and compliment the warm hues of the decking and provide the perfect backdrop for the floating wooden bench.
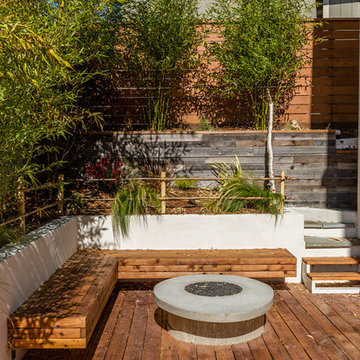
This new, ground-up home was recently built atop the Richmond Hills.
Despite the beautiful site with its panoramic 270-degree view, the lot had been left undeveloped over the years due to its modest size and challenging approval issues. Saikley Architects handled the negotiations for County approvals, and worked closely with the owner-builder to create a 2,300 sq. ft., three bedroom, two-and-a-half bath family home that maximizes the site’s potential.
The first-time owner-builder is a landscape builder by trade, and Saikley Architects coordinated closely with for him on this spec home. Saikley Architects provided building design details which the owner then carried through in many unique interior design and furniture design details throughout the house.
Photo by Chi Chin Photography.
https://saikleyarchitects.com/portfolio/hilltop-contemporary/
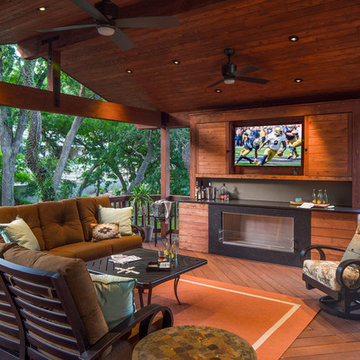
photography by Tre Dunham
Imagen de terraza actual de tamaño medio en patio trasero y anexo de casas con brasero
Imagen de terraza actual de tamaño medio en patio trasero y anexo de casas con brasero
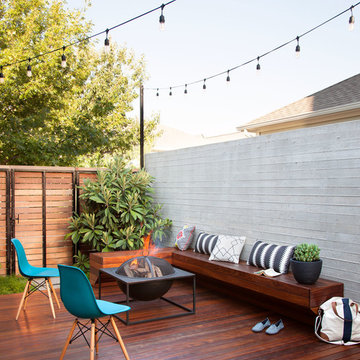
Ryann Ford
Foto de terraza contemporánea pequeña sin cubierta en patio trasero con brasero
Foto de terraza contemporánea pequeña sin cubierta en patio trasero con brasero
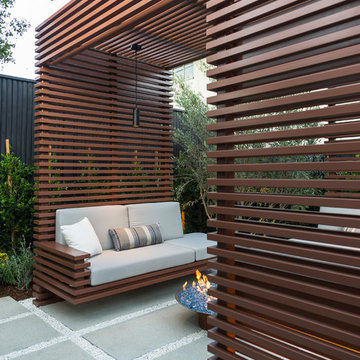
Unlimited Style Photography
Imagen de terraza actual pequeña en patio trasero con brasero y pérgola
Imagen de terraza actual pequeña en patio trasero con brasero y pérgola
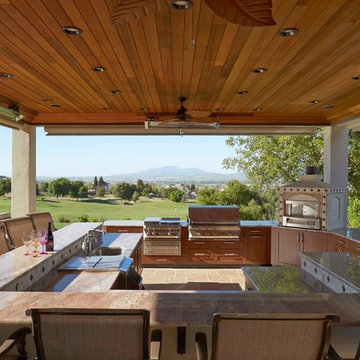
Diseño de terraza contemporánea extra grande en patio trasero y anexo de casas con brasero
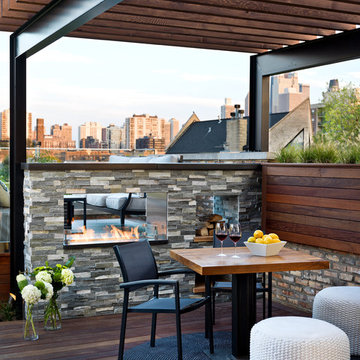
The custom double sided fireplace helps to frame the Chicago skyline. Cynthia Lynn
Imagen de terraza actual de tamaño medio en azotea con brasero y pérgola
Imagen de terraza actual de tamaño medio en azotea con brasero y pérgola
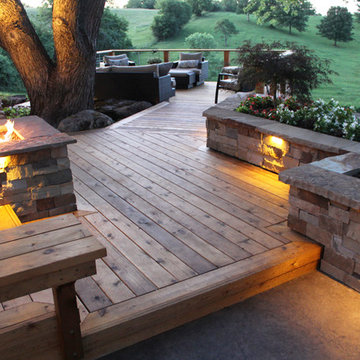
Lindsey Denny
Foto de terraza actual grande sin cubierta en patio trasero con brasero
Foto de terraza actual grande sin cubierta en patio trasero con brasero
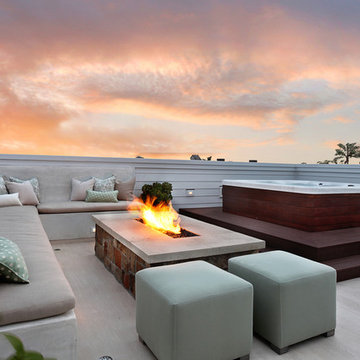
Newly constructed Custom home. Bayshore Drive, Newport beach Ca.
Ejemplo de terraza actual con brasero
Ejemplo de terraza actual con brasero

Chicago Home Photos
Ejemplo de terraza contemporánea grande sin cubierta en azotea con brasero
Ejemplo de terraza contemporánea grande sin cubierta en azotea con brasero

The deck steps, with built in recessed lighting, span the entire width of the Trex deck and were designed to define the different outdoor rooms and to provide additional seating options when entertaining. Light brown custom cedar screen walls provide privacy along the landscaped terrace and compliment the warm hues of the decking.
1.933 ideas para terrazas contemporáneas con brasero
1
