510 ideas para terrazas contemporáneas con adoquines de piedra natural
Filtrar por
Presupuesto
Ordenar por:Popular hoy
1 - 20 de 510 fotos
Artículo 1 de 3
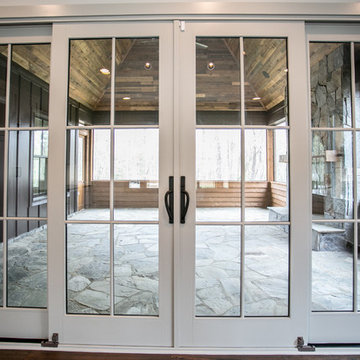
Diseño de porche cerrado actual grande en patio trasero y anexo de casas con adoquines de piedra natural
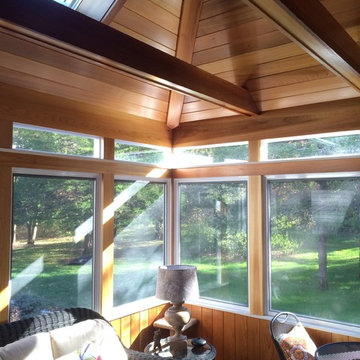
The skylights and transom windows let in lots of morning light.
Colin Healy
Diseño de porche cerrado actual de tamaño medio en patio trasero y anexo de casas con adoquines de piedra natural
Diseño de porche cerrado actual de tamaño medio en patio trasero y anexo de casas con adoquines de piedra natural
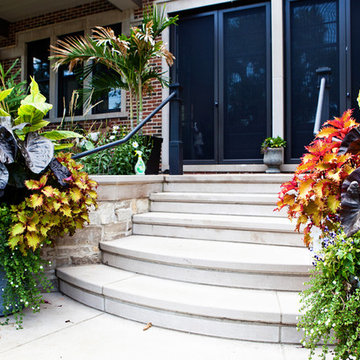
Architect: Tandem Architecture, Photo Credit: E. Gualdoni Photography
Modelo de terraza actual de tamaño medio en patio trasero y anexo de casas con jardín de macetas y adoquines de piedra natural
Modelo de terraza actual de tamaño medio en patio trasero y anexo de casas con jardín de macetas y adoquines de piedra natural

Outdoor space of Newport
Ejemplo de terraza actual extra grande en patio trasero y anexo de casas con chimenea, adoquines de piedra natural y barandilla de cable
Ejemplo de terraza actual extra grande en patio trasero y anexo de casas con chimenea, adoquines de piedra natural y barandilla de cable

Архитекторы: Дмитрий Глушков, Фёдор Селенин; Фото: Антон Лихтарович
Diseño de porche cerrado contemporáneo grande en anexo de casas y patio delantero con adoquines de piedra natural y barandilla de madera
Diseño de porche cerrado contemporáneo grande en anexo de casas y patio delantero con adoquines de piedra natural y barandilla de madera
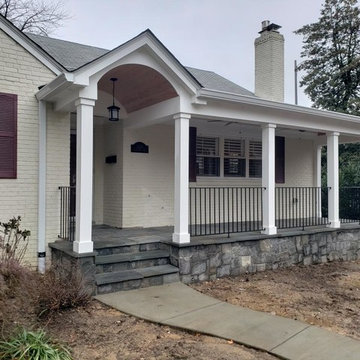
Imagen de terraza contemporánea en patio delantero y anexo de casas con adoquines de piedra natural y iluminación
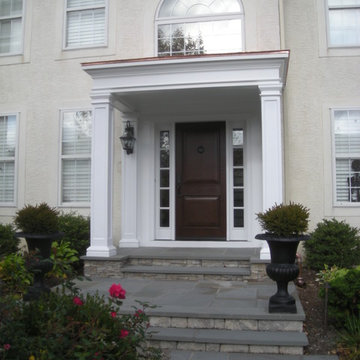
Portico addition with copper roof. Project located in Ambler, Montgomery County, PA.
Diseño de terraza contemporánea de tamaño medio en patio delantero y anexo de casas con adoquines de piedra natural
Diseño de terraza contemporánea de tamaño medio en patio delantero y anexo de casas con adoquines de piedra natural
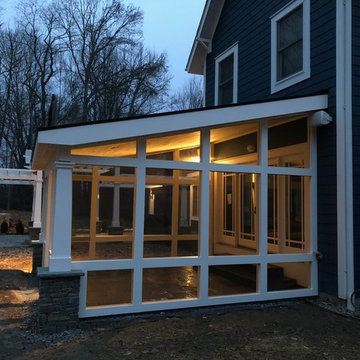
This inviting backyard in Salt Point allows the homeowner to entertain guests in any weather. A large covered porch offers a seamless transition from inside the home to the fire pit and backyard seating areas. Connected by a stone path, a nearby pergola gives guests a place to congregate for engaging conversations.
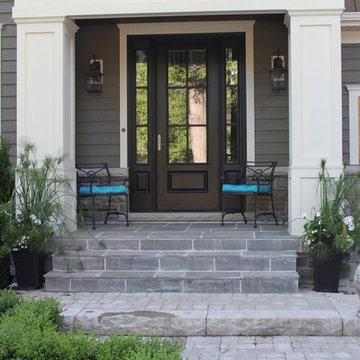
This custom built Oakville home is beautifully finished with a flagstone covered porch, natural stone steps and pavers complete the walkway and are trimmed by simple yet elegant greenery. Curb appeal is everything!
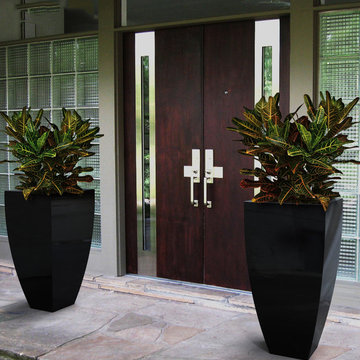
CORBY PLANTER (L24” X W24” X H48”)
Planters
Product Dimensions (IN): L24” X W24” X H48”
Product Weight (LB): 37
Product Dimensions (CM): L61 X W61 X H122
Product Weight (KG): 17
Corby Planter (L24” X W24” X H48”) is a lifetime warranty contemporary planter designed to add a boldly elegant statement in the home and garden, while accenting stand out features such as water gardens, front entrances, hallways, and other focal areas indoors and outdoors. Available in 43 colours and made of fiberglass resin, Corby planter is an impressive combination of a circular and square design. A green thumb’s dream come true, withstanding the wear and tear of everyday use, as well as any and all weather conditions–rain, snow, sleet, hail, and sun, throughout the year, in any season.
Add a welcoming presence at your outdoor entrance and place two Corby planters on either side of the door to immediately transform your front porch into a colourful, contemporary invitation for guests.
By Decorpro Home + Garden.
Each sold separately.
Materials:
Fiberglass resin
Gel coat (custom colours)
All Planters are custom made to order.
Allow 4-6 weeks for delivery.
Made in Canada
ABOUT
PLANTER WARRANTY
ANTI-SHOCK
WEATHERPROOF
DRAINAGE HOLES AND PLUGS
INNER LIP
LIGHTWEIGHT
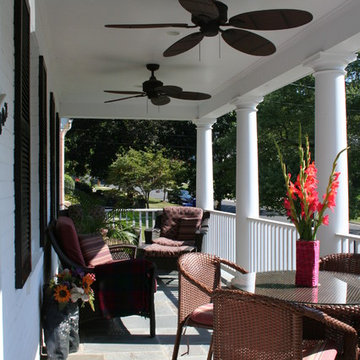
Designed and built by Land Art Design, Inc.
Diseño de porche cerrado contemporáneo de tamaño medio en patio delantero y anexo de casas con adoquines de piedra natural
Diseño de porche cerrado contemporáneo de tamaño medio en patio delantero y anexo de casas con adoquines de piedra natural
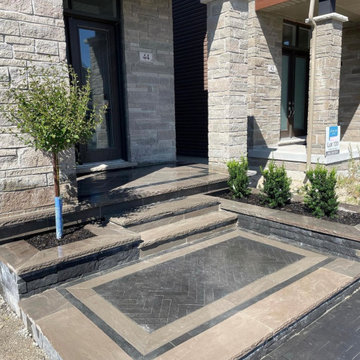
Ejemplo de terraza actual grande en patio delantero con adoquines de piedra natural
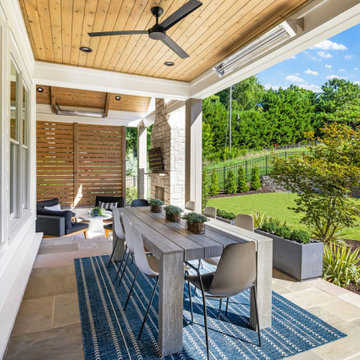
This spacious, covered patio is the perfect retreat for enjoying the outdoors with all the comforts of an indoor setting. The neutral color palette of the sandstone paver patio, and natural wood tones of the tongue & groove ceilings and privacy screen are in keeping with the modern aesthetic our homeowners desired. Whether you are dining alfresco in the outdoor dining room or gathering around the beautiful modern limestone fireplace with mounted TV to watch your favorite team, this versatile space is a harmonious blend of natural beauty, functionality, and modern design.
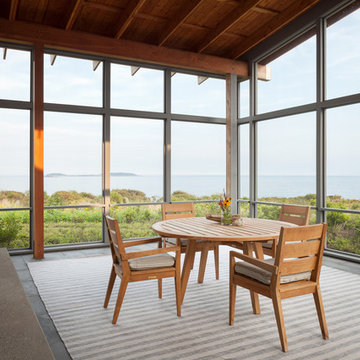
Trent Bell Photography
Ejemplo de porche cerrado contemporáneo grande en patio trasero y anexo de casas con adoquines de piedra natural
Ejemplo de porche cerrado contemporáneo grande en patio trasero y anexo de casas con adoquines de piedra natural
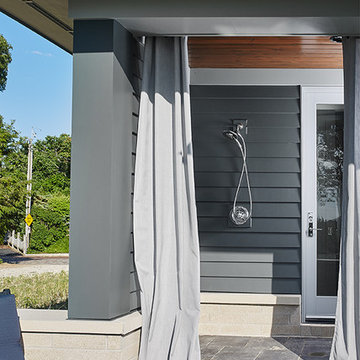
Featuring a classic H-shaped plan and minimalist details, the Winston was designed with the modern family in mind. This home carefully balances a sleek and uniform façade with more contemporary elements. This balance is noticed best when looking at the home on axis with the front or rear doors. Simple lap siding serve as a backdrop to the careful arrangement of windows and outdoor spaces. Stepping through a pair of natural wood entry doors gives way to sweeping vistas through the living and dining rooms. Anchoring the left side of the main level, and on axis with the living room, is a large white kitchen island and tiled range surround. To the right, and behind the living rooms sleek fireplace, is a vertical corridor that grants access to the upper level bedrooms, main level master suite, and lower level spaces. Serving as backdrop to this vertical corridor is a floor to ceiling glass display room for a sizeable wine collection. Set three steps down from the living room and through an articulating glass wall, the screened porch is enclosed by a retractable screen system that allows the room to be heated during cold nights. In all rooms, preferential treatment is given to maximize exposure to the rear yard, making this a perfect lakefront home.
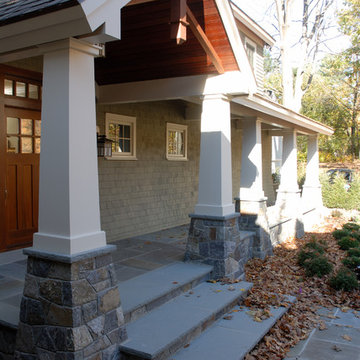
SD Atelier Architecture
sdatelier.com
The residence is not the typical Adirondack camp, but rather a contemporary deluxe residence, with prime views overlooking the lake on a private access road. The living room has the large window in as the main feature and a sizeable kitchen and dining space with a sitting room that takes advantage of the lake views. The residence is designed with Marvin windows, cedar shakes, stone and timber-frame accents in the gable
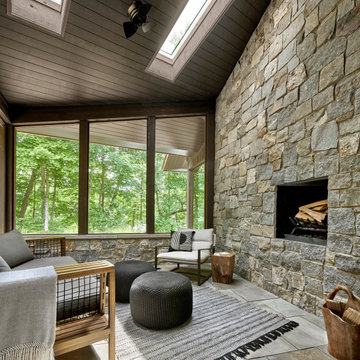
A small porch is tucked between the house's oversized granite chminey and the guest bedroom wing. Skylights bring in light flitered by the tree canopy.

Front Porch Renovation with Bluestone Patio and Beautiful Railings.
Designed to be Functional and Low Maintenance with Composite Ceiling, Columns and Railings
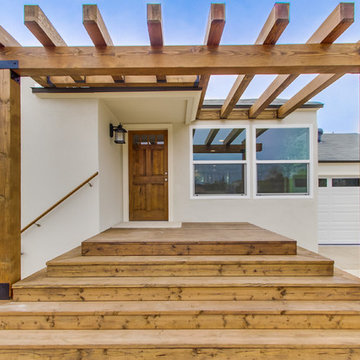
New vinyl Title 24 windows installed, new steel sectional two-car garage door, wooden pergola and matching natural wood steps
Modelo de terraza actual en patio delantero con adoquines de piedra natural y pérgola
Modelo de terraza actual en patio delantero con adoquines de piedra natural y pérgola
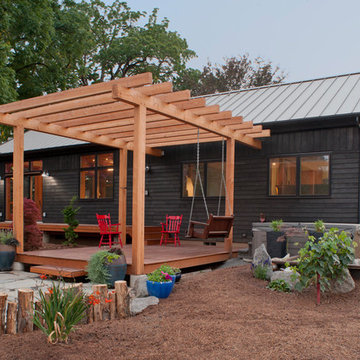
Phil and Rocio, little did you know how perfect your timing was when you came to us and asked for a “small but perfect home”. Fertile ground indeed as we thought about working on something like a precious gem, or what we’re calling a NEW Jewel.
So many of our clients now are building smaller homes because they simply don’t need a bigger one. Seems smart for many reasons: less vacuuming, less heating and cooling, less taxes. And for many, less strain on the finances as we get to the point where retirement shines bright and hopeful.
For the jewel of a home we wanted to start with 1,000 square feet. Enough room for a pleasant common area, a couple of away rooms for bed and work, a couple of bathrooms and yes to a mudroom and pantry. (For Phil and Rocio’s, we ended up with 1,140 square feet.)
The Jewel would not compromise on design intent, envelope or craft intensity. This is the big benefit of the smaller footprint, of course. By using a pure and simple form for the house volume, a true jewel would have enough money in the budget for the highest quality materials, net-zero levels of insulation, triple pane windows, and a high-efficiency heat pump. Additionally, the doors would be handcrafted, the cabinets solid wood, the finishes exquisite, and craftsmanship shudderingly excellent.
Our many thanks to Phil and Rocio for including us in their dream home project. It is truly a Jewel!
From the homeowners (read their full note here):
“It is quite difficult to express the deep sense of gratitude we feel towards everyone that contributed to the Jewel…many of which I don’t have the ability to send this to, or even be able to name. The artistic, creative flair combined with real-life practicality is a major component of our place we will love for many years to come.
Please pass on our thanks to everyone that was involved. We look forward to visits from any and all as time goes by."
–Phil and Rocio
Read more about the first steps for this Jewel on our blog.
Reclaimed Wood, Kitchen Cabinetry, Bedroom Door: Pioneer Millworks
Entry door: NEWwoodworks
Professional Photos: Loren Nelson Photography
510 ideas para terrazas contemporáneas con adoquines de piedra natural
1