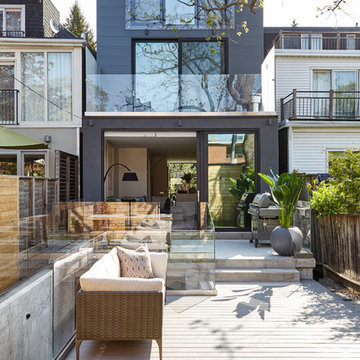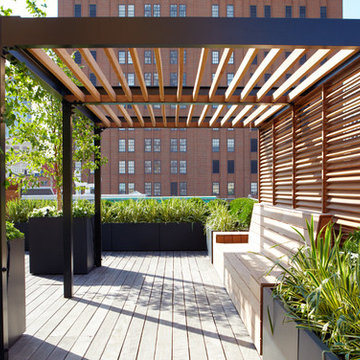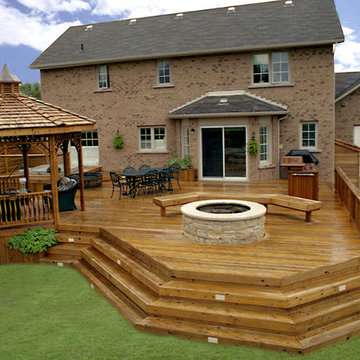2.387 ideas para terrazas contemporáneas
Filtrar por
Presupuesto
Ordenar por:Popular hoy
1 - 20 de 2387 fotos
Artículo 1 de 3
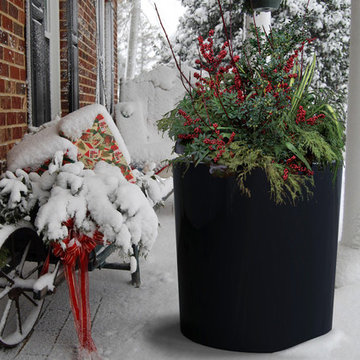
VIENNA PLANTER (DIA30″ x H30.75″)
Planters
Product Dimensions (IN): DIA30” X H30.75”
Product Weight (LB): 45
Product Dimensions (CM): DIA76.2 X H78.1
Product Weight (KG): 20.4
Vienna Planter (DIA30″ x H30.75″) is one of several in a series of exclusive weatherproof planters. The classically shaped, ultra durable fiberglass resin planter is round and robust, as well as a resilient focal piece in any condo, loft, home, or hotel.
Available in 43 colours, Vienna is split-resistant, warp-resistant, and mildew-resistant. A lifetime warranty product, this planter can be used throughout the year, in every season–winter, spring, summer, and fall, withstanding any weather condition–rain, snow, sleet, hail, and sun.
For a dramatic addition to the deck, garden, or courtyard, arrange Vienna planters in groups of three or four, along a walkway or a front entrance. They will elegantly welcome guests, while showcasing feature flowers and foliage in the garden, and highlighting surrounding plants.
By Decorpro Home + Garden.
Each sold separately.
Materials:
Fiberglass resin
Gel coat (custom colours)
All Planters are custom made to order.
Allow 4-6 weeks for delivery.
Made in Canada
ABOUT
PLANTER WARRANTY
ANTI-SHOCK
WEATHERPROOF
DRAINAGE HOLES AND PLUGS
INNER LIP
LIGHTWEIGHT
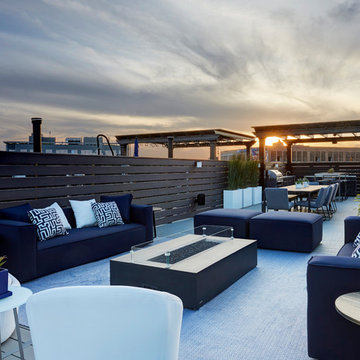
Distinct areas for conversation, dining, cooking and enjoying a cocktail make the large space feel cozy and welcoming. Photo by Mike Kaskel.
Modelo de terraza actual grande sin cubierta en azotea con brasero
Modelo de terraza actual grande sin cubierta en azotea con brasero
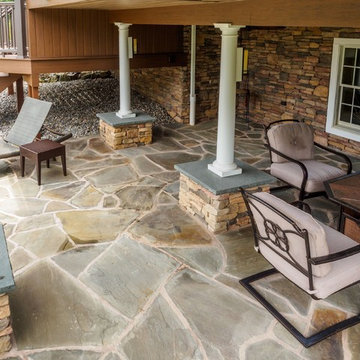
Why pay for a vacation when you have a backyard that looks like this? You don't need to leave the comfort of your own home when you have a backyard like this one. The deck was beautifully designed to comfort all who visit this home. Want to stay out of the sun for a little while? No problem! Step into the covered patio to relax outdoors without having to be burdened by direct sunlight.
Photos by: Robert Woolley , Wolf
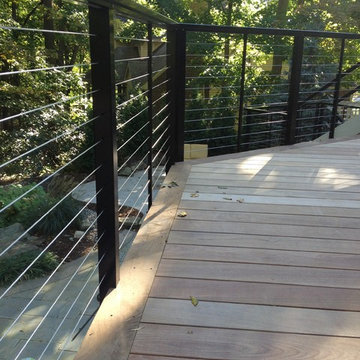
Ipe decking with Feeney DesignRail stainless steel cable rails to allow an unobstructed view of the beautiful landscape below.
Diseño de terraza actual grande en patio trasero con cocina exterior
Diseño de terraza actual grande en patio trasero con cocina exterior

Photo credit: Charles-Ryan Barber
Architect: Nadav Rokach
Interior Design: Eliana Rokach
Staging: Carolyn Greco at Meredith Baer
Contractor: Building Solutions and Design, Inc.

Chicago Home Photos
Ejemplo de terraza contemporánea grande sin cubierta en azotea con brasero
Ejemplo de terraza contemporánea grande sin cubierta en azotea con brasero
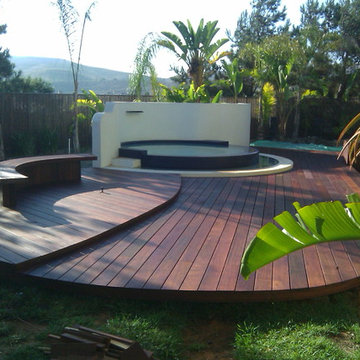
Custom curved design
Imagen de terraza contemporánea grande sin cubierta en patio trasero con fuente
Imagen de terraza contemporánea grande sin cubierta en patio trasero con fuente

This custom contemporary NYC roof garden near Gramercy Park features beautifully stained ipe deck and planters with plantings of evergreens, Japanese maples, bamboo, boxwoods, and ornamental grasses. Read more about our projects on my blog, www.amberfreda.com.
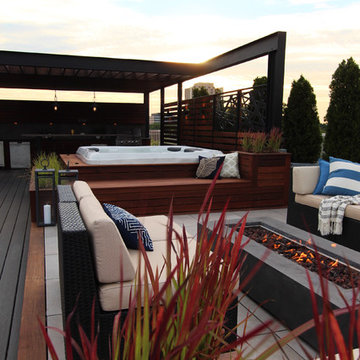
Built-in Planters with red ornamental grasses
Modelo de terraza actual grande en azotea con jardín de macetas y pérgola
Modelo de terraza actual grande en azotea con jardín de macetas y pérgola

This is a larger roof terrace designed by Templeman Harrsion. The design is a mix of planted beds, decked informal and formal seating areas and a lounging area.

Convert the existing deck to a new indoor / outdoor space with retractable EZ Breeze windows for full enclosure, cable railing system for minimal view obstruction and space saving spiral staircase, fireplace for ambiance and cooler nights with LVP floor for worry and bug free entertainment
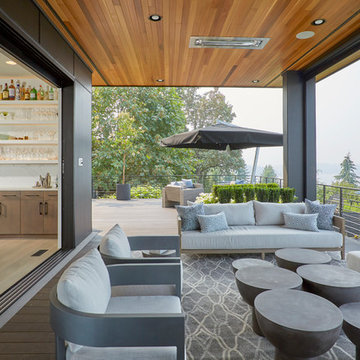
The black sliding doors can be completely open to create the perfect indoor-outdoor living experience.
Ejemplo de terraza actual grande en anexo de casas
Ejemplo de terraza actual grande en anexo de casas
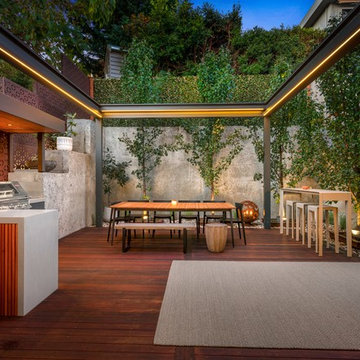
Top Snap
Foto de terraza actual de tamaño medio sin cubierta en patio trasero con cocina exterior
Foto de terraza actual de tamaño medio sin cubierta en patio trasero con cocina exterior
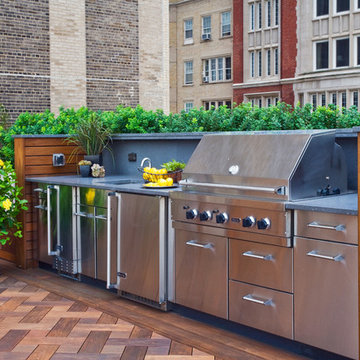
Linda Oyama Bryan
Foto de terraza contemporánea extra grande sin cubierta en azotea con cocina exterior
Foto de terraza contemporánea extra grande sin cubierta en azotea con cocina exterior
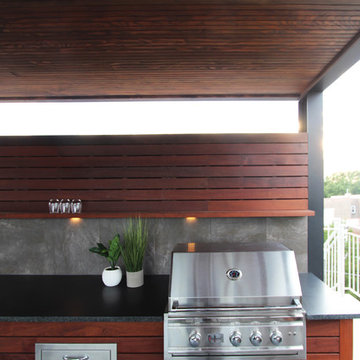
Large Outdoor Kitchen and Grill station
Imagen de terraza contemporánea grande en azotea y anexo de casas con cocina exterior
Imagen de terraza contemporánea grande en azotea y anexo de casas con cocina exterior
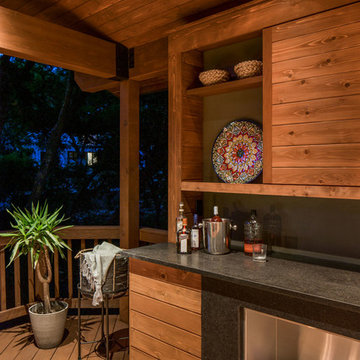
dimmable LED lighting • bio fuel fireplace • ipe • redwood • glulam • cedar to match existing • granite bar • photography by Tre Dunham
Imagen de terraza actual de tamaño medio en patio trasero y anexo de casas con brasero
Imagen de terraza actual de tamaño medio en patio trasero y anexo de casas con brasero
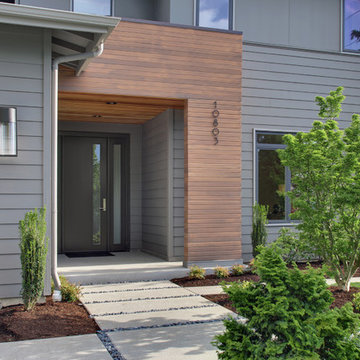
Soundview Photography
Ejemplo de terraza contemporánea en patio delantero y anexo de casas con adoquines de hormigón
Ejemplo de terraza contemporánea en patio delantero y anexo de casas con adoquines de hormigón
2.387 ideas para terrazas contemporáneas
1
