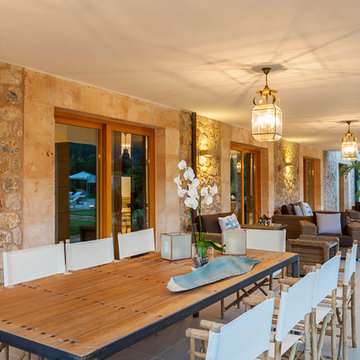84 ideas para terrazas eclécticas
Filtrar por
Presupuesto
Ordenar por:Popular hoy
1 - 20 de 84 fotos
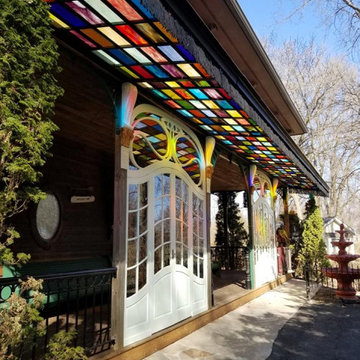
This awning was custom designed and built, and installed in 2017 by Kerbi and her father, Brian. It has a steel sash and measures 45 feet long and 5 feet wide.
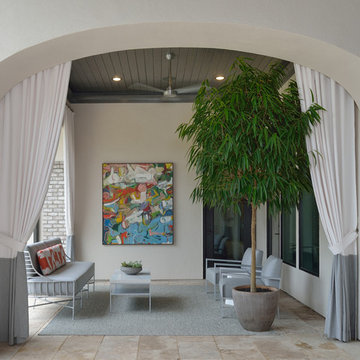
Miro Dvorscak
Peterson Homebuilders, Inc.
Wendt Design Group
Diseño de terraza bohemia de tamaño medio en patio trasero y anexo de casas con suelo de baldosas
Diseño de terraza bohemia de tamaño medio en patio trasero y anexo de casas con suelo de baldosas
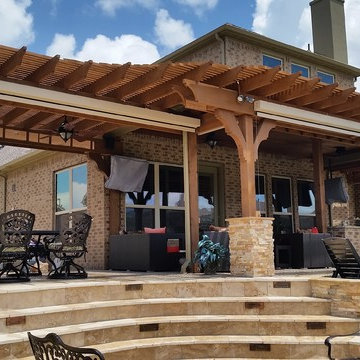
Foto de porche cerrado bohemio extra grande en patio trasero con adoquines de piedra natural y pérgola
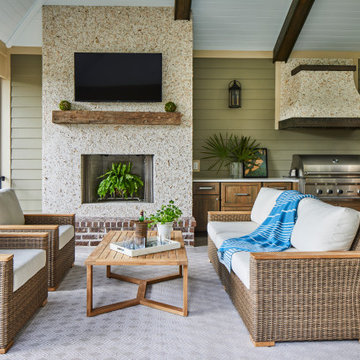
The screened in porch is located just off the dining area. It has seperate doors leading out to the elevated pool deck. The porch has a masonry wood burning fireplace, outside cook area with built in grill and an adjoining pool bath. We vaulted the ceiling to allow the space to feel open and voluminous. We create a sitting and dining area so the porch can be enjoyed all times of the day and year round.
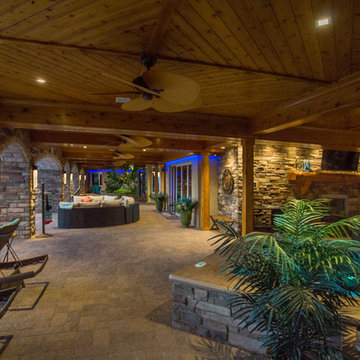
A swimming pool covered by a glazed retractable enclosure was added to this existing residence south-east of Parker, CO. A 3000 square foot deck is on the upper level reached by curving steel stairways on each end. The addition and the existing house received cultured stone veneer with limestone trim on the arches.
Tongue and groove knotty cedar planks on the ceiling and beams add visual warmth. Color changing LED light coves provide a fun touch. A hot tub can be seen on the right with living plants in the planter in the distance. Skylights provide light from the deck above.
Robert R. Larsen, A.I.A. Photo
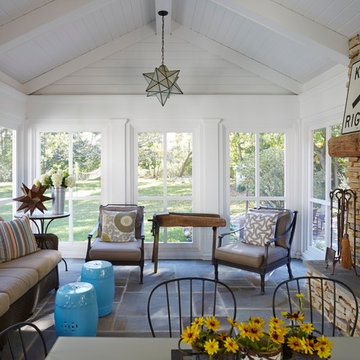
This family wanted an outdoor space for dining and relaxation with unexpected and rustic elements. The bluestone flooring, stacked stone fireplace surround, repurposed barn beam mantle, and cane cutter repurposed as a table provide the rustic. Ample generous seating provides the comfort. A bit of whimsy is thrown in with the old road signs and the Moravian (also called Moroccan) star pendant lights. Kaskel Photo
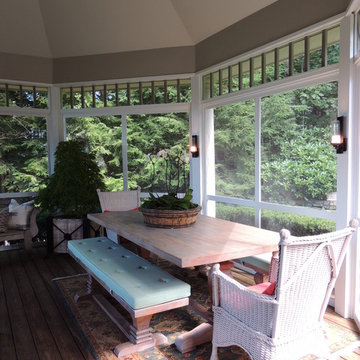
Outdoor space furnished with exquisite antiques and contemporary pieces.
Also custom dining table, benches and cushions.
Modelo de terraza ecléctica de tamaño medio en patio trasero con entablado
Modelo de terraza ecléctica de tamaño medio en patio trasero con entablado

Modelo de terraza planta baja bohemia de tamaño medio sin cubierta en patio lateral con brasero y barandilla de metal
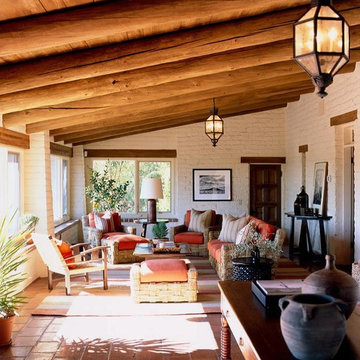
The architect designed the home as a Spanish colonial revival with accents of Pueblo, Italian and Deco.
Photography by Joshua Klein
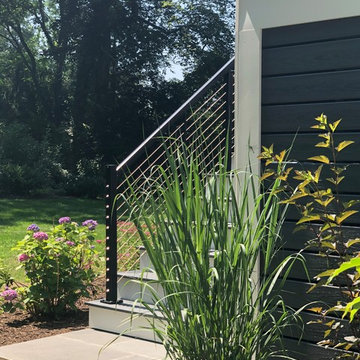
New composite deck with cable rails and a complete landscape
Foto de terraza ecléctica de tamaño medio en patio trasero con toldo
Foto de terraza ecléctica de tamaño medio en patio trasero con toldo
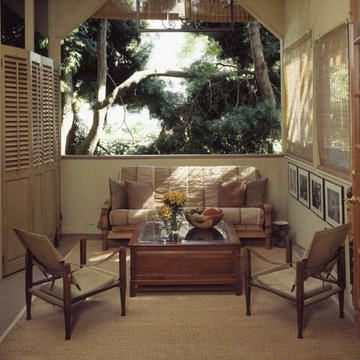
Photos by Cesar Rubio
Foto de terraza ecléctica pequeña en patio trasero y anexo de casas
Foto de terraza ecléctica pequeña en patio trasero y anexo de casas
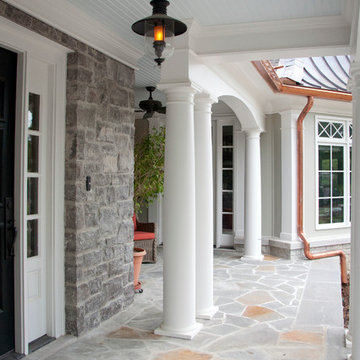
Designer: Terri Sears
Photography: Melissa Mills
Foto de terraza ecléctica extra grande en patio delantero y anexo de casas con jardín de macetas y suelo de hormigón estampado
Foto de terraza ecléctica extra grande en patio delantero y anexo de casas con jardín de macetas y suelo de hormigón estampado
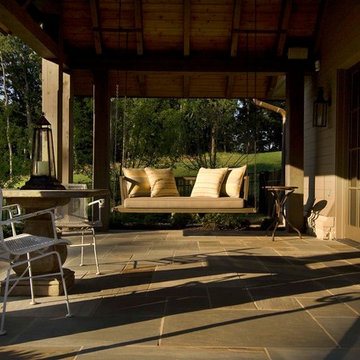
Patio detail
Modelo de terraza ecléctica grande en patio trasero y anexo de casas con adoquines de piedra natural
Modelo de terraza ecléctica grande en patio trasero y anexo de casas con adoquines de piedra natural
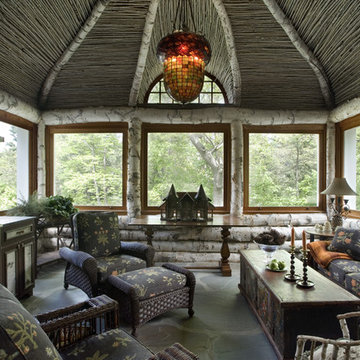
Diseño de terraza bohemia extra grande en patio trasero con cocina exterior y adoquines de piedra natural
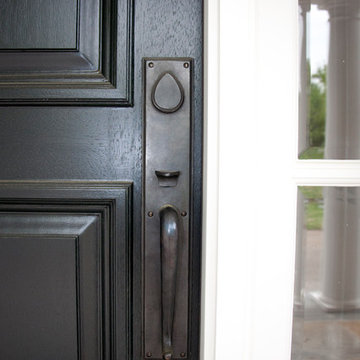
Designer: Terri Sears
Photography: Melissa Mills
Foto de terraza ecléctica extra grande en patio delantero y anexo de casas con jardín de macetas y suelo de hormigón estampado
Foto de terraza ecléctica extra grande en patio delantero y anexo de casas con jardín de macetas y suelo de hormigón estampado
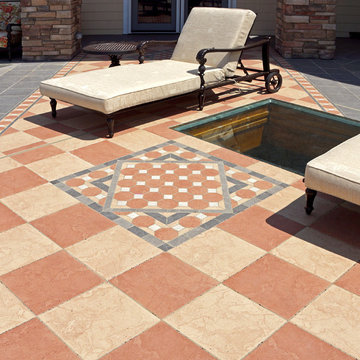
This deck is surfaced with porcelain tile with a hydronic snow-melt system underneath to keep it free of snow in the winter. Four foot square walkable glass skylights are set flush with the surrounding tile and admit light into the living space below.
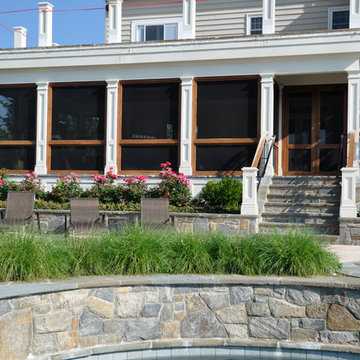
Great view from relaxing screened porch into pool area. Take the spiral staircase to upper deck.
Foto de terraza ecléctica extra grande en patio trasero con adoquines de piedra natural
Foto de terraza ecléctica extra grande en patio trasero con adoquines de piedra natural
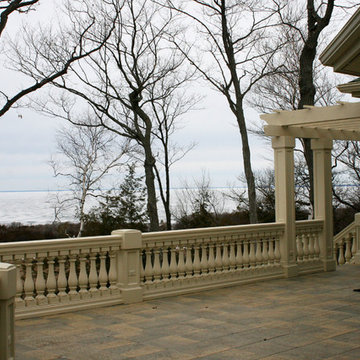
Ejemplo de terraza ecléctica extra grande en patio trasero con adoquines de hormigón y pérgola
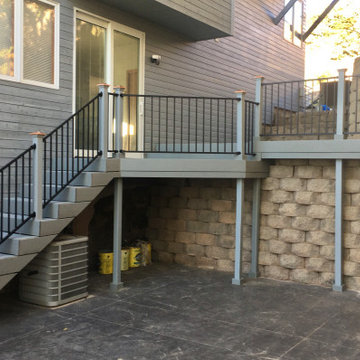
Constructed new Composite Deck in rear yard of Residence. between existing Block-Retaining Walls
Foto de terraza bohemia grande en patio trasero
Foto de terraza bohemia grande en patio trasero
84 ideas para terrazas eclécticas
1
