207 ideas para terrazas contemporáneas con adoquines de ladrillo
Filtrar por
Presupuesto
Ordenar por:Popular hoy
1 - 20 de 207 fotos
Artículo 1 de 3
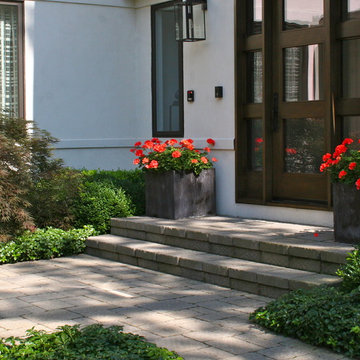
Dan Wells
Ejemplo de terraza contemporánea en patio delantero con jardín de macetas y adoquines de ladrillo
Ejemplo de terraza contemporánea en patio delantero con jardín de macetas y adoquines de ladrillo
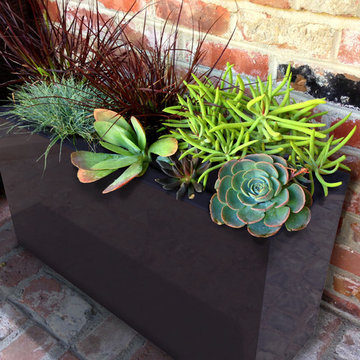
ABERDEEN PLANTER (L32” X W10” X H16”)
Planters
Product Dimensions (IN): L32” X W10” X H16”
Product Weight (LB): 29
Product Dimensions (CM): L81.3 X W25.4 X H40.6
Product Weight (KG): 13.1
Aberdeen Planter (L32” X W10” X H16”) is part of an exclusive line of all-season, weatherproof planters. Available in 43 colours, Aberdeen is split-resistant, warp-resistant and mildew-resistant. A lifetime warranty product, this planter can be used throughout the year, in every season–winter, spring, summer, and fall. Made of a durable, resilient fiberglass resin material, the Aberdeen will withstand any weather condition–rain, snow, sleet, hail, and sun.
Complementary to any focal area in the home or garden, Aberdeen is a vibrant accent piece as well as an eye-catching decorative feature. Plant a variety of colourful flowers and lush greenery in Aberdeen to optimize the planter’s dimension and depth. Aberdeen’s elongated rectangular shape makes it a versatile, elegant piece for any room indoors, and any space outdoors.
By Decorpro Home + Garden.
Each sold separately.
Materials:
Fiberglass resin
Gel coat (custom colours)
All Planters are custom made to order.
Allow 4-6 weeks for delivery.
Made in Canada
ABOUT
PLANTER WARRANTY
ANTI-SHOCK
WEATHERPROOF
DRAINAGE HOLES AND PLUGS
INNER LIP
LIGHTWEIGHT
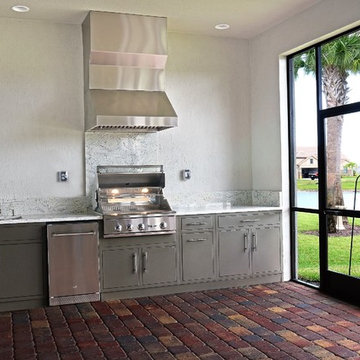
Christoper Fay Photography-West Palm Beach
Imagen de terraza contemporánea de tamaño medio en patio trasero y anexo de casas con cocina exterior y adoquines de ladrillo
Imagen de terraza contemporánea de tamaño medio en patio trasero y anexo de casas con cocina exterior y adoquines de ladrillo
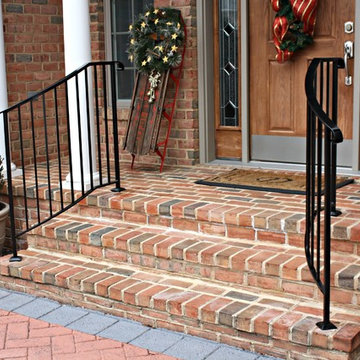
James Gunnell- blacksmith & photographer
Modelo de terraza contemporánea en patio delantero con adoquines de ladrillo
Modelo de terraza contemporánea en patio delantero con adoquines de ladrillo
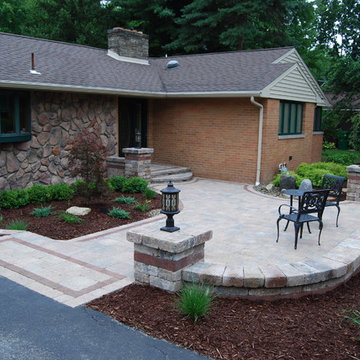
After
Diseño de terraza contemporánea de tamaño medio en patio delantero con adoquines de ladrillo
Diseño de terraza contemporánea de tamaño medio en patio delantero con adoquines de ladrillo
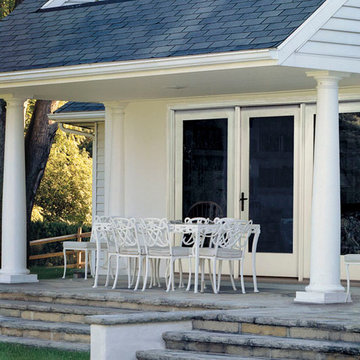
ThermaTru Door - Fiber Classic Collection, Hinged Patio Door
Fiber-Classic & Smooth-Star
fiberglass doors offer:
High-de nition panel embossments.
Composite top and bottom rails.
1-1⁄4" engineered lumber lock and hinge stiles.
22-1⁄2" lock block in Fiber-Classic and 12-1⁄2" lock block
in Smooth-Star.
Durable, long-lasting berglass skins.
Choose from two wood-grained collections
for the perfect fiberglass door to fit a variety of
home styles at an excellent value. Fiber-Classic
Mahogany complements rich wood tones in
home interiors, extending the look to the outside
with beauty and elegance. Fiber-Classic Oak is
the door that started the fiberglass revolution,
featuring the distinctive look of natural
Oak graining.
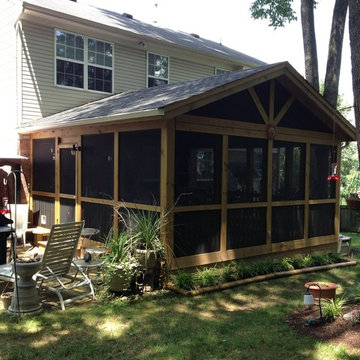
Modelo de porche cerrado actual de tamaño medio en patio trasero y anexo de casas con adoquines de ladrillo
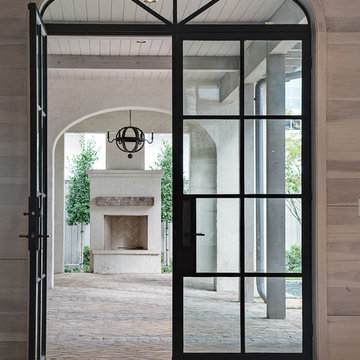
Zac Seewald - Photographer of Architecture and Design
Ejemplo de terraza actual grande en patio trasero y anexo de casas con brasero y adoquines de ladrillo
Ejemplo de terraza actual grande en patio trasero y anexo de casas con brasero y adoquines de ladrillo
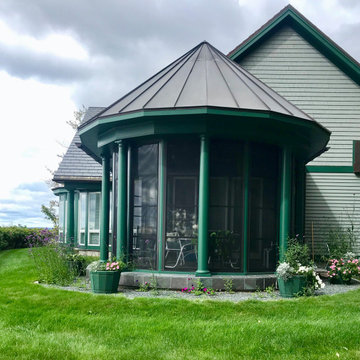
Modelo de porche cerrado contemporáneo de tamaño medio en patio lateral y anexo de casas con adoquines de ladrillo
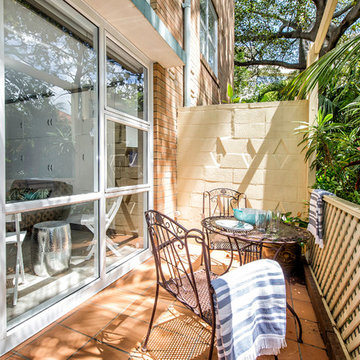
Foto de porche cerrado contemporáneo pequeño en patio lateral con adoquines de ladrillo
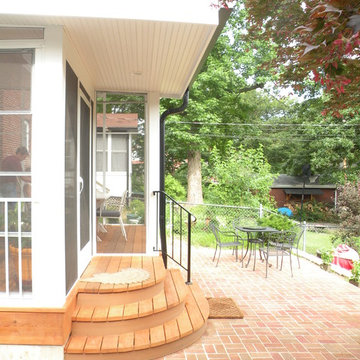
New screened-in porch and brick patio. The porch connects two levels of interior space with the backyard. The new interior and exterior stairway are cedar wood planks. The corners are rounded to open the steps to circulation and avoid a handrail. The new brick paver patio compliments the stair with an opposing curve while the roof overhang protects the doorway.
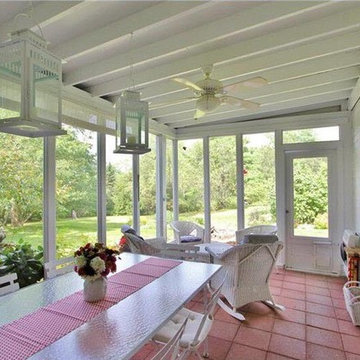
Our screen porch kits are for people who love living outdoors … but without bugs or wet patio furniture.
Imagen de porche cerrado contemporáneo pequeño en patio trasero y anexo de casas con adoquines de ladrillo
Imagen de porche cerrado contemporáneo pequeño en patio trasero y anexo de casas con adoquines de ladrillo
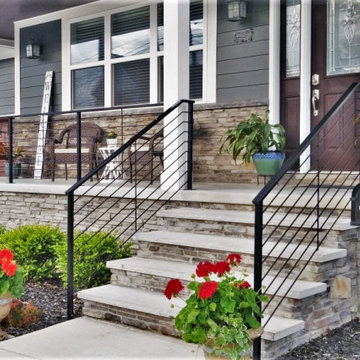
Foto de terraza columna actual de tamaño medio en patio delantero y anexo de casas con columnas, adoquines de ladrillo y barandilla de metal
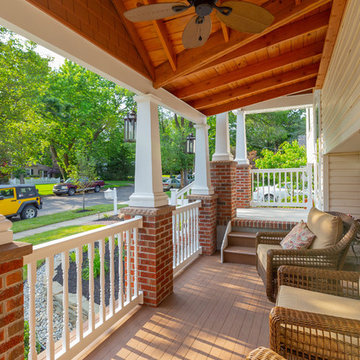
Front Porch & Portico Addition with Fireplace
Imagen de terraza actual de tamaño medio en patio delantero y anexo de casas con brasero y adoquines de ladrillo
Imagen de terraza actual de tamaño medio en patio delantero y anexo de casas con brasero y adoquines de ladrillo
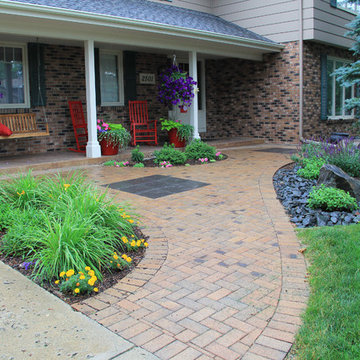
Foto de terraza actual de tamaño medio en patio delantero y anexo de casas con adoquines de ladrillo
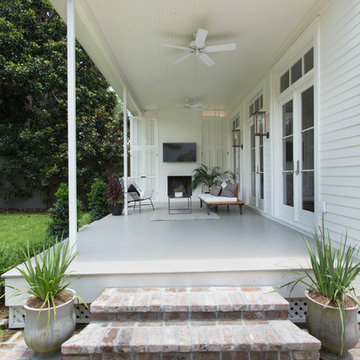
Imagen de terraza contemporánea de tamaño medio en patio trasero y anexo de casas con brasero y adoquines de ladrillo
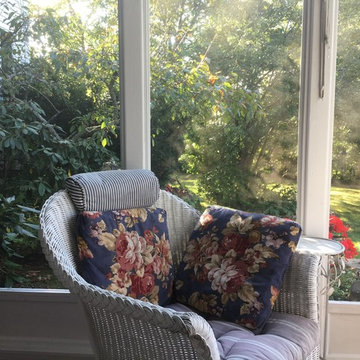
Our designs provide a traditional porch feeling where you can see, hear and smell the outdoors. And by adding interchangeable tempered glass panels you can extend your outdoor living for 3-season comfort.
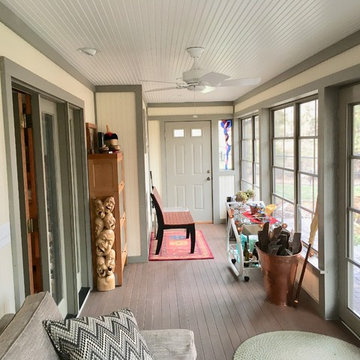
The flooring on this three season porch is AZEK® in Morado. Sunspace windows were installed to allow a maximum amount of natural light to illuminate the area. Antique leaded glass was installed to the right of the side door.
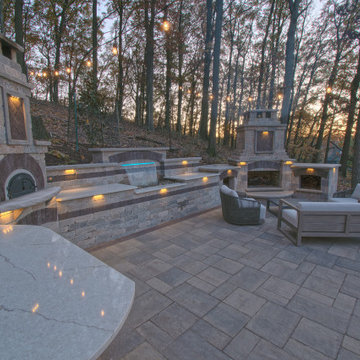
Homeowner contacted us late 2018 requesting that we design a grand backyard with multiple spaces for entertaining, dinning and enjoying time with friends and family. Their main request was a pizza oven because they enjoyed grilling and cooking for family and friends, We installed a large Chicago brick oven using Unilock Brussels river blend with El Campo Mocha accents for the masonry work (pizza oven, bar and oversized fireplace).
For the paver patio, we used Unilock Bristol Valley Bavarian Blend to compliment the other hardscape work as well as the home. Our masonry team designed and built a 48” custom wood box to store the wood next to the oversized fireplace. As a focal point between the fireplace and pizza oven we installed a shear decent waterfall feature coming out of the masonry. Next to the pizza oven we installed a bar area for guests to gather along with a large prep area for the homeowner to make pizzas
Forty tons of Ohio stone boulders were installed to expand the yard and support the large patio space. The homeowner requested a unique gas fire feature, so we expanded on the idea creating a custom fire table with oversized cap for cocktails in the evening.
With the home on a high-side wooded lot tucked into the trees, our design incorporated native plantings to fill the landscaping space around the home. We created a large entertaining space in a small backyard.
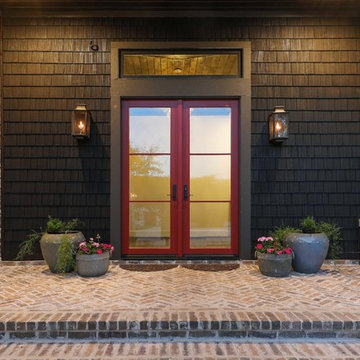
Diseño de terraza contemporánea de tamaño medio en patio delantero y anexo de casas con adoquines de ladrillo
207 ideas para terrazas contemporáneas con adoquines de ladrillo
1