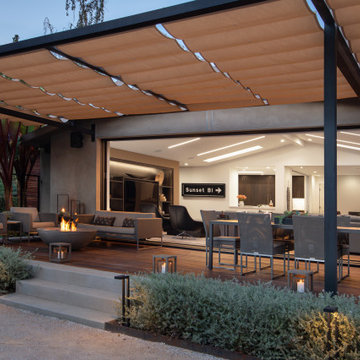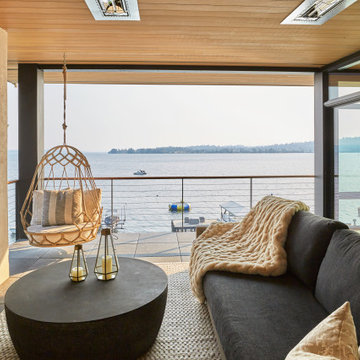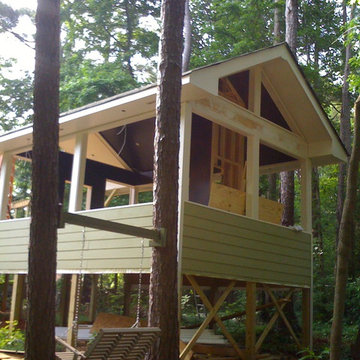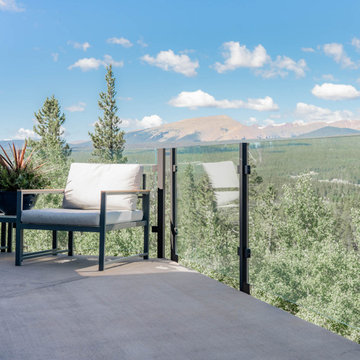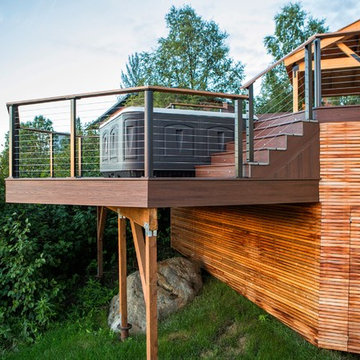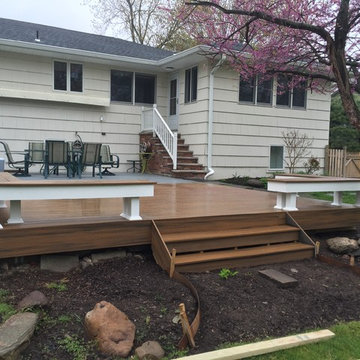44.638 ideas para terrazas modernas
Filtrar por
Presupuesto
Ordenar por:Popular hoy
1 - 20 de 44.638 fotos
Artículo 1 de 2
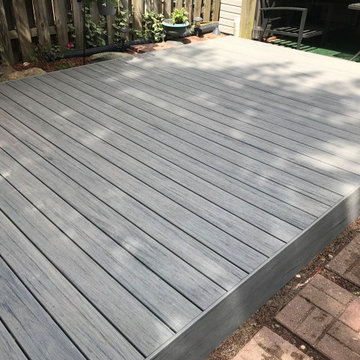
An Average size Town Home Deck Platform with a rectangular 16x10 layout. Environmentally-friendly Gray Azek Composite Decking. Azek Decks are tough and durable which resist scratching and fading. Azek Timbertech is also 30 degrees cooler than the competition. Providing a long-lasting deck board that’s free of mold, mildew, and moisture damage for years to come.
Encuentra al profesional adecuado para tu proyecto

This modern home, near Cedar Lake, built in 1900, was originally a corner store. A massive conversion transformed the home into a spacious, multi-level residence in the 1990’s.
However, the home’s lot was unusually steep and overgrown with vegetation. In addition, there were concerns about soil erosion and water intrusion to the house. The homeowners wanted to resolve these issues and create a much more useable outdoor area for family and pets.
Castle, in conjunction with Field Outdoor Spaces, designed and built a large deck area in the back yard of the home, which includes a detached screen porch and a bar & grill area under a cedar pergola.
The previous, small deck was demolished and the sliding door replaced with a window. A new glass sliding door was inserted along a perpendicular wall to connect the home’s interior kitchen to the backyard oasis.
The screen house doors are made from six custom screen panels, attached to a top mount, soft-close track. Inside the screen porch, a patio heater allows the family to enjoy this space much of the year.
Concrete was the material chosen for the outdoor countertops, to ensure it lasts several years in Minnesota’s always-changing climate.
Trex decking was used throughout, along with red cedar porch, pergola and privacy lattice detailing.
The front entry of the home was also updated to include a large, open porch with access to the newly landscaped yard. Cable railings from Loftus Iron add to the contemporary style of the home, including a gate feature at the top of the front steps to contain the family pets when they’re let out into the yard.
Tour this project in person, September 28 – 29, during the 2019 Castle Home Tour!

Screen porch interior
Ejemplo de porche cerrado minimalista de tamaño medio en patio trasero y anexo de casas con entablado
Ejemplo de porche cerrado minimalista de tamaño medio en patio trasero y anexo de casas con entablado
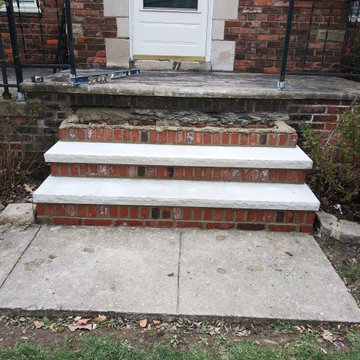
Front Brick Steps After Tear Out And Removal Of Old Brick And Sand Stones.
First Brick Courses Installed For Bottom Step Riser.
First Sand Stone Tread Installed With Second Brick Riser.
Second Sand Stone Tread Installed With Third Brick Riser.
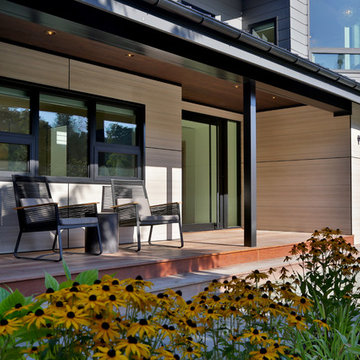
Foto de terraza moderna grande en patio delantero y anexo de casas con entablado
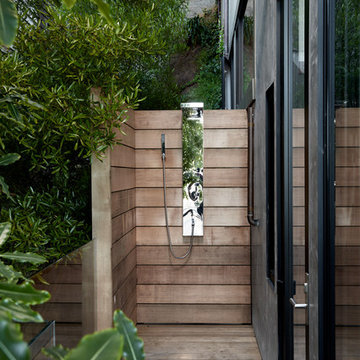
Diseño de terraza minimalista pequeña sin cubierta en patio lateral con ducha exterior
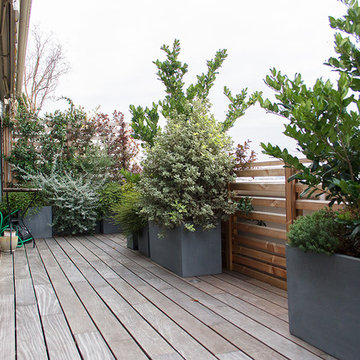
Ejemplo de terraza moderna de tamaño medio en azotea con jardín de macetas y toldo
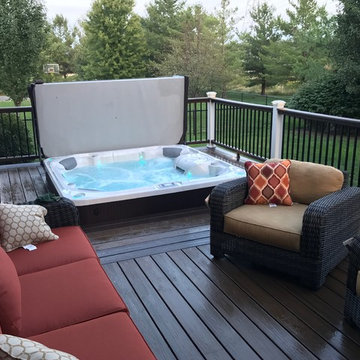
30' x 14' custom deck refinish. Trex Spoced Rum decking with lava rock border. Recessed hot
Tub with custom remote controlled access panel. Trex LED post cap lighting. 2017 built by Central Iowa solutions crew.
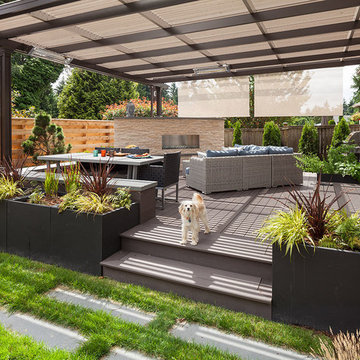
This family was interested in adding another living space to their home. After designing several options, this large, composite deck with gas fireplace and louvered cover rose to the top. The louvers open to let light in or close to keep rain out. Infratech heaters compliment the warmth given by the new gas fireplace creating a cozy space for dining and entertaining almost year-round.
The spaces around the deck feature lawn for the dog, a modern bluestone stepping stone pathway, new privacy fencing, plantings and a fun recirculating water feature.
Photos by William Wright Photography
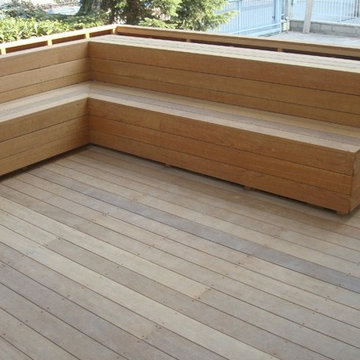
Once properly installed, it is among the most stable, reliable and performing wood for outdoor purposes, all that blended with a great value for money.
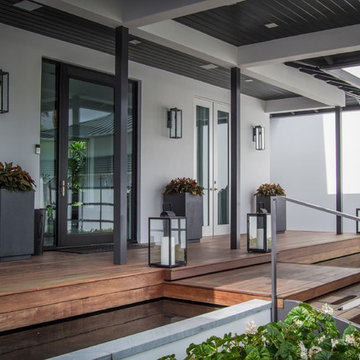
CAROLINA E
Imagen de terraza moderna grande en patio delantero y anexo de casas con entablado
Imagen de terraza moderna grande en patio delantero y anexo de casas con entablado
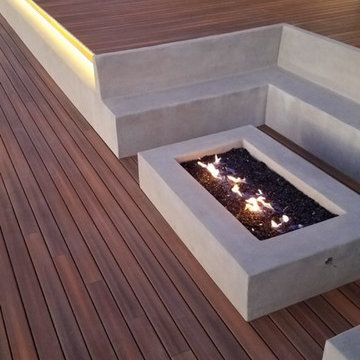
Imagen de terraza minimalista de tamaño medio sin cubierta en patio trasero con brasero
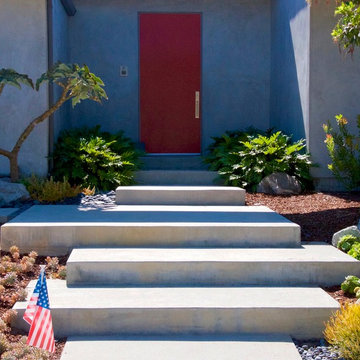
Modern front yard entry and porch landing. Xanadu Philodendron softens formed concrete steps.
Photo by Katrina Coombs
44.638 ideas para terrazas modernas
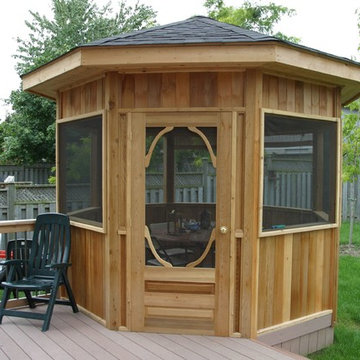
Drew Cunningham and Tom Jacques
Foto de terraza minimalista de tamaño medio en patio trasero
Foto de terraza minimalista de tamaño medio en patio trasero
1
