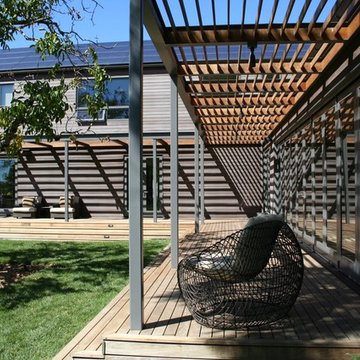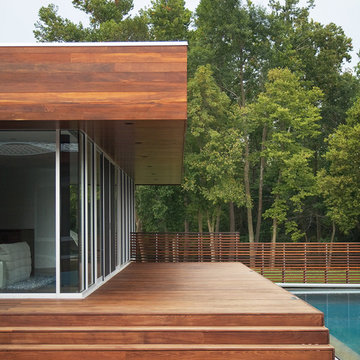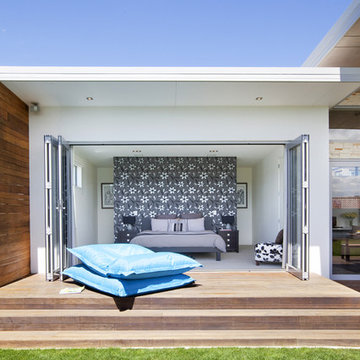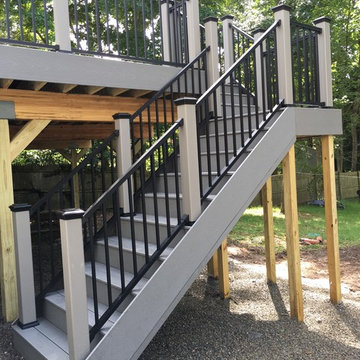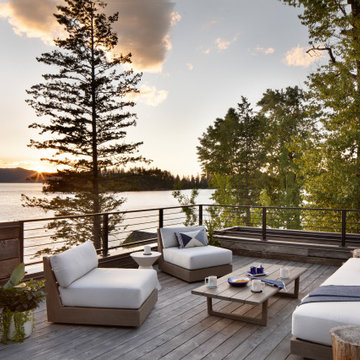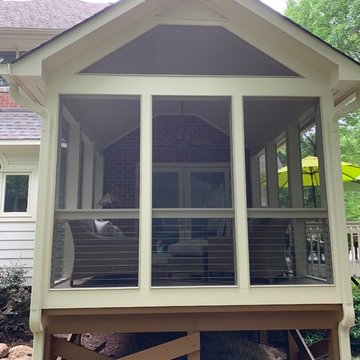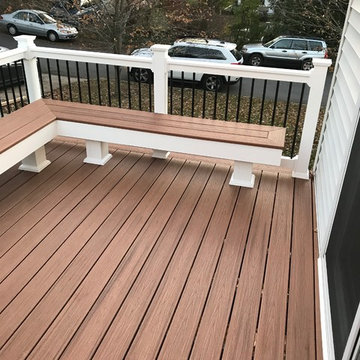43.744 ideas para terrazas modernas
Filtrar por
Presupuesto
Ordenar por:Popular hoy
161 - 180 de 43.744 fotos
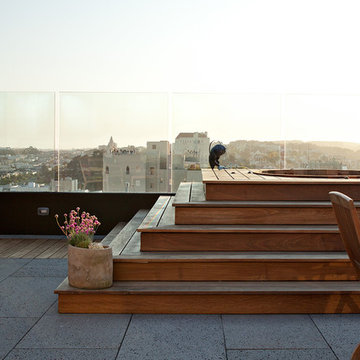
A complete interior remodel of a top floor unit in a stately Pacific Heights building originally constructed in 1925. The remodel included the construction of a new elevated roof deck with a custom spiral staircase and “penthouse” connecting the unit to the outdoor space. The unit has two bedrooms, a den, two baths, a powder room, an updated living and dining area and a new open kitchen. The design highlights the dramatic views to the San Francisco Bay and the Golden Gate Bridge to the north, the views west to the Pacific Ocean and the City to the south. Finishes include custom stained wood paneling and doors throughout, engineered mahogany flooring with matching mahogany spiral stair treads. The roof deck is finished with a lava stone and ipe deck and paneling, frameless glass guardrails, a gas fire pit, irrigated planters, an artificial turf dog park and a solar heated cedar hot tub.
Encuentra al profesional adecuado para tu proyecto
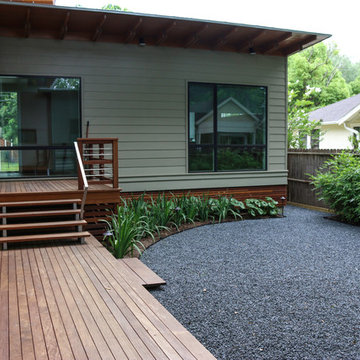
The clients courtyard was designed to work around the majestic live oak tree and its massive canopy. The fence is edged with Alphonse Karr Bamboo, and the elliptical bed at the foot of the tree showcase a mass planting of wood ferns. The courtyard houses an elongated ipe deck with floating wood and metal stairs. The ipe skirting offers an untraditional, but dynamic and distinct look.

Modelo de terraza moderna de tamaño medio en azotea y anexo de casas con brasero
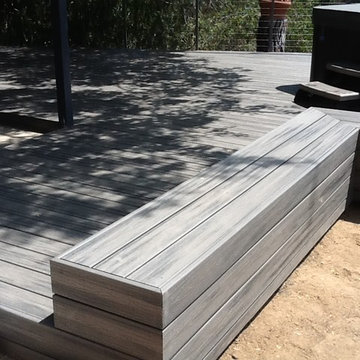
Trex Deck By California Deck Builders
Imagen de terraza minimalista grande en patio trasero y anexo de casas con fuente
Imagen de terraza minimalista grande en patio trasero y anexo de casas con fuente
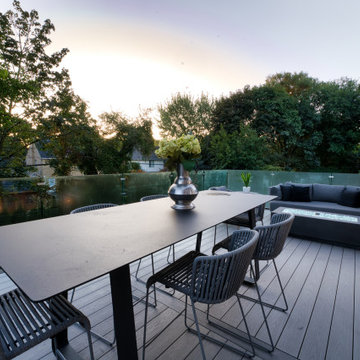
Ejemplo de terraza moderna grande en patio trasero con barandilla de vidrio
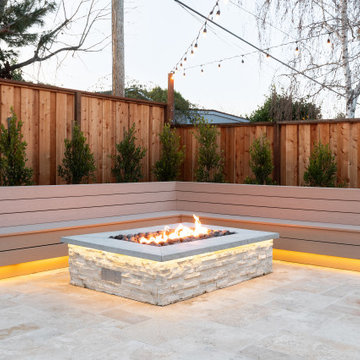
trex seating bench with backrest, french pattern, fir-pit, redwood fence, la paz pebbles, veneer, LED strip lighting, outdoor lighting
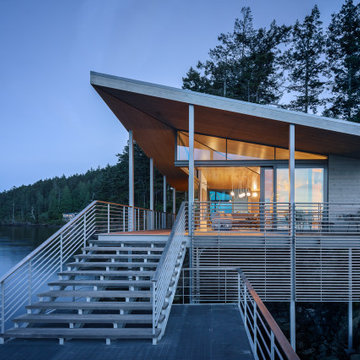
Photography: Andrew Pogue
Ejemplo de terraza planta baja moderna en anexo de casas
Ejemplo de terraza planta baja moderna en anexo de casas
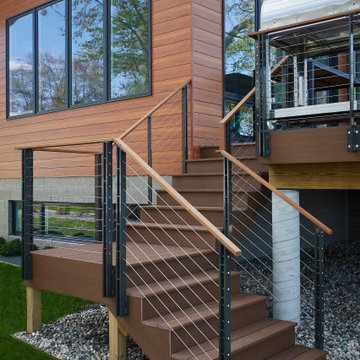
Beautiful craftsmanship on this modern stairway that walks down from the deck
Photo by Ashley Avila Photography
Imagen de terraza minimalista en patio trasero con barandilla de metal
Imagen de terraza minimalista en patio trasero con barandilla de metal
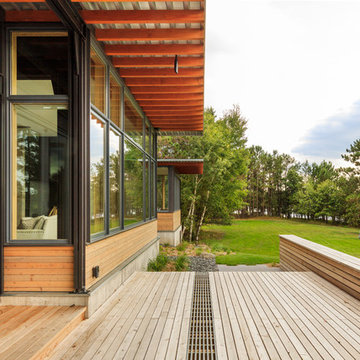
The clients desired a building that would be low-slung, fit into the contours of the site, and would invoke a modern, yet camp-like arrangement of gathering and sleeping spaces.
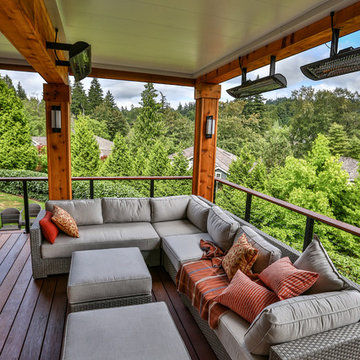
This is a huge project with multilevel hardwood decks complete with stainless steel cable railing, hot tub, outdoor heaters, lights and our patented under deck ceiling system. Our system creates a dry usable space under the upper-level deck that allows you to put in heaters, patio furniture and supplies cover for your hot tub sessions.
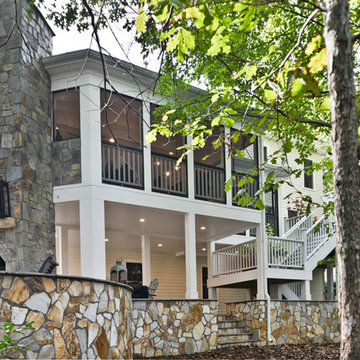
Stunning Outdoor Remodel in the heart of Kingstown, Alexandria, VA 22310.
Michael Nash Design Build & Homes created a new stunning screen porch with dramatic color tones, a rustic country style furniture setting, a new fireplace, and entertainment space for large sporting event or family gatherings.
The old window from the dining room was converted into French doors to allow better flow in and out of home. Wood looking porcelain tile compliments the stone wall of the fireplace. A double stacked fireplace was installed with a ventless stainless unit inside of screen porch and wood burning fireplace just below in the stoned patio area. A big screen TV was mounted over the mantel.
Beaded panel ceiling covered the tall cathedral ceiling, lots of lights, craftsman style ceiling fan and hanging lights complimenting the wicked furniture has set this screen porch area above any project in its class.
Just outside of the screen area is the Trex covered deck with a pergola given them a grilling and outdoor seating space. Through a set of wrapped around staircase the upper deck now is connected with the magnificent Lower patio area. All covered in flagstone and stone retaining wall, shows the outdoor entertaining option in the lower level just outside of the basement French doors. Hanging out in this relaxing porch the family and friends enjoy the stunning view of their wooded backyard.
The ambiance of this screen porch area is just stunning.
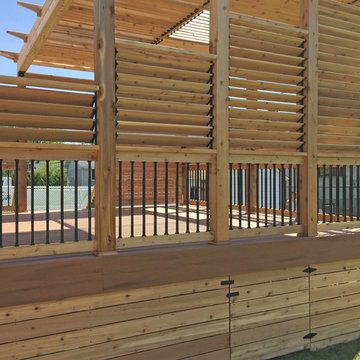
Trex Transcend Tiki Torch Deck With Western Red Cedar Pergola & Privacy Screen
Diseño de terraza minimalista grande en patio trasero con pérgola
Diseño de terraza minimalista grande en patio trasero con pérgola
43.744 ideas para terrazas modernas
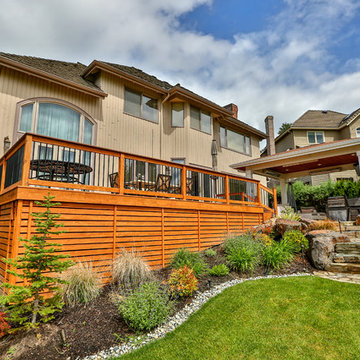
This project is a hip style free standing patio cover with a cedar deck and cedar railing. It is surrounded by some beautiful landscaping with a fire pit right on the golf course. The patio cover is equipped with recessed Infratech heaters and an outdoor kitchen.
9
