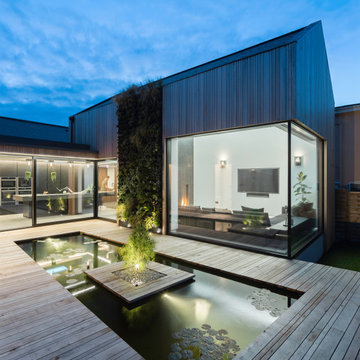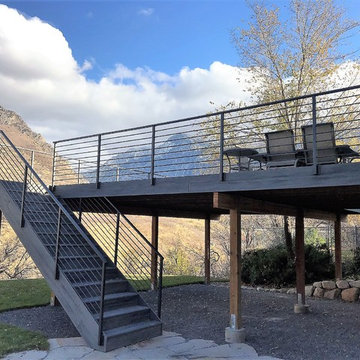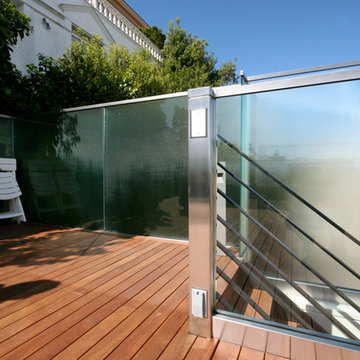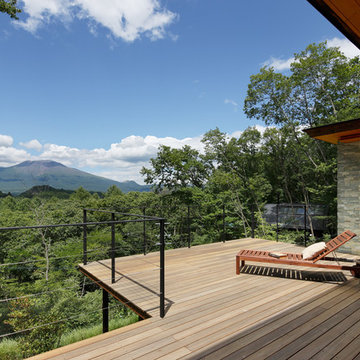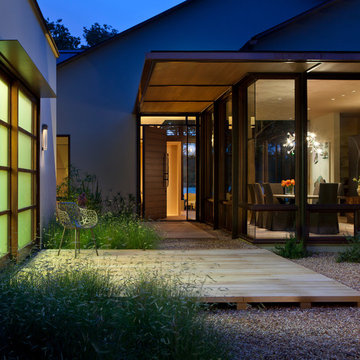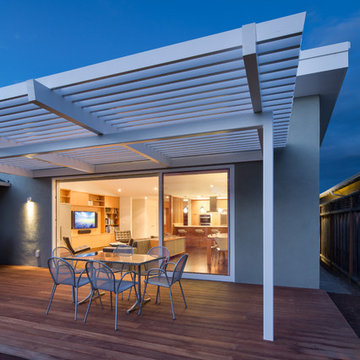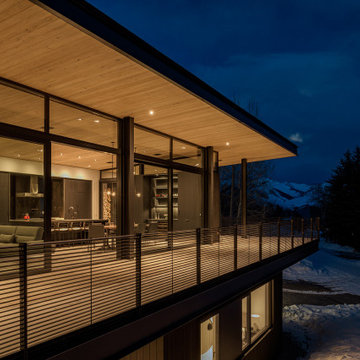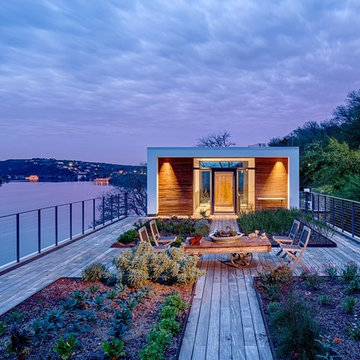5.412 ideas para terrazas modernas azules
Filtrar por
Presupuesto
Ordenar por:Popular hoy
1 - 20 de 5412 fotos
Artículo 1 de 3
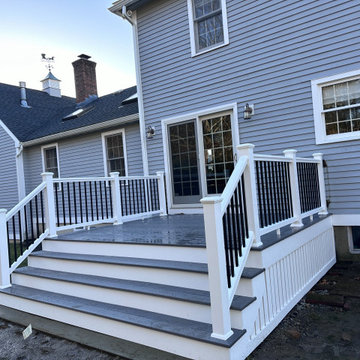
Check out this beautiful deck featuring @timbertech railings with black square balusters and @azek landmark collection color castle gate and the classic white pvc for riser fascia and skirting
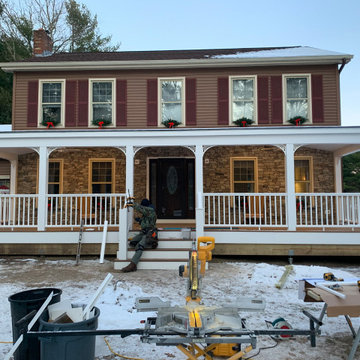
Amazing front porch transformations. We removed a small landing with a few steps and replaced it with and impressive porch that spans the entire front of the house with custom masonry work, a hip roof with bead board ceiling, included lighting, 2 fans, and railings.
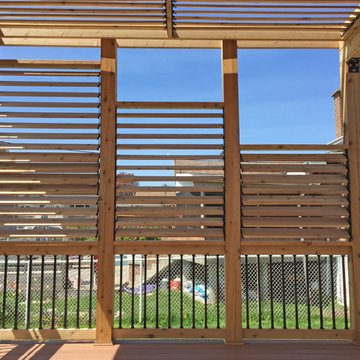
Trex Transcend Tiki Torch Deck With Western Red Cedar Pergola & Privacy Screen
Modelo de terraza moderna grande en patio trasero con pérgola
Modelo de terraza moderna grande en patio trasero con pérgola
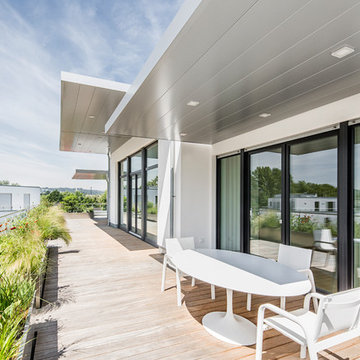
Annika Feuss Fotografie
Imagen de terraza moderna en azotea y anexo de casas con jardín de macetas
Imagen de terraza moderna en azotea y anexo de casas con jardín de macetas
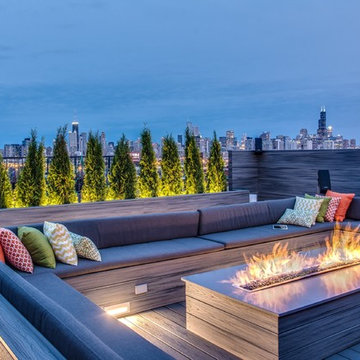
Chicago Home Photos
Diseño de terraza moderna extra grande sin cubierta en azotea con brasero
Diseño de terraza moderna extra grande sin cubierta en azotea con brasero

View of garden courtyard of main unit with french doors connecting interior and exterior spaces. Retractable awnings provide shade in the summer but pull back to maximize daylight during the long, dark Seattle winter.
photo: Fred Kihara

Architect: Alterstudio Architecture
Photography: Casey Dunn
Named 2013 Project of the Year in Builder Magazine's Builder's Choice Awards!
Imagen de terraza minimalista grande sin cubierta en azotea
Imagen de terraza minimalista grande sin cubierta en azotea

Photograph by Art Gray
Foto de terraza moderna grande sin cubierta en azotea con brasero
Foto de terraza moderna grande sin cubierta en azotea con brasero

広いタイルテラスと人工木ウッドデッキです。
植栽で近隣からの目隠しも意識しています。
Imagen de terraza planta baja minimalista extra grande en anexo de casas y patio lateral con cocina exterior
Imagen de terraza planta baja minimalista extra grande en anexo de casas y patio lateral con cocina exterior
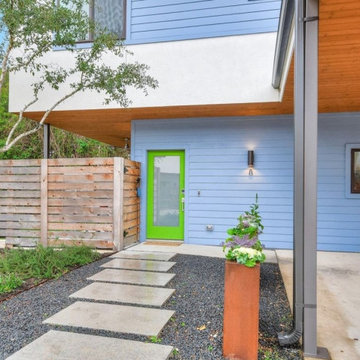
Modelo de terraza moderna en patio delantero y anexo de casas con jardín de macetas y adoquines de hormigón
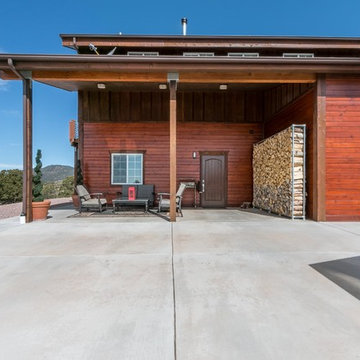
This off-grid mountain barn home located in the heart of the Rockies sits at 7,500 feet and has expansive, beautiful views of the foothills below. The model is a Barn Pros 36 ft. x 36 ft. Denali barn apartment with a partially enclosed shed roof on one side for outdoor seating and entertainment area. The deck off the back of the building is smaller than the standard 12 ft. x 12 ft. deck included in the Denali package. Roll-up garage doors like the one shown at the front of the home are an add-on option for nearly any Barn Pros kit.
Inside, the finish is decidedly rustic modern where sheetrock walls contrast handsomely with the exposed posts and beams throughout the space. The owners incorporated garage parking, laundry, kitchenette with wood-burning stove oven, bathroom, workout area and a pool table all on the first floor. The upper level houses the main living space where contemporary décor and finished are combined with natural wood flooring and those same exposed posts and beams. Lots of natural light fills the space from the 18 ft. vaulted ceilings, dormer windows and French doors off the living room. The owners added a partial loft for additional sleeping and a functional storage area.
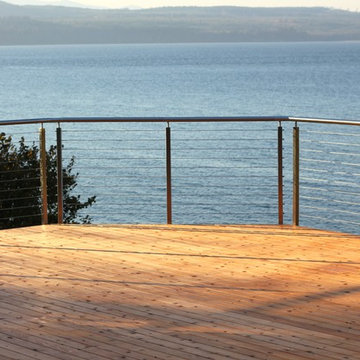
Allan Wodenscheck
Imagen de terraza moderna de tamaño medio sin cubierta en patio trasero
Imagen de terraza moderna de tamaño medio sin cubierta en patio trasero
5.412 ideas para terrazas modernas azules
1
