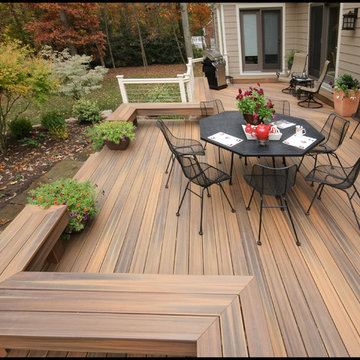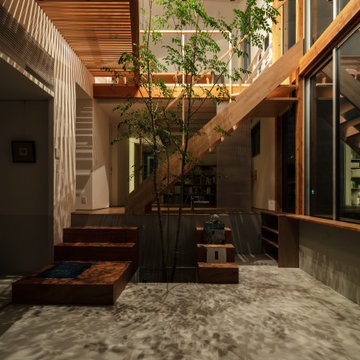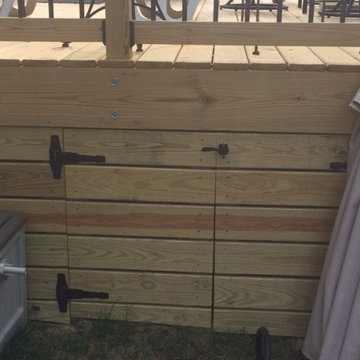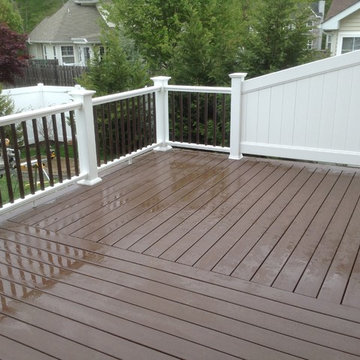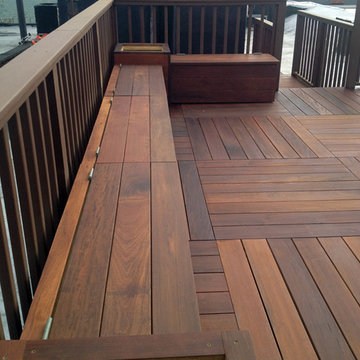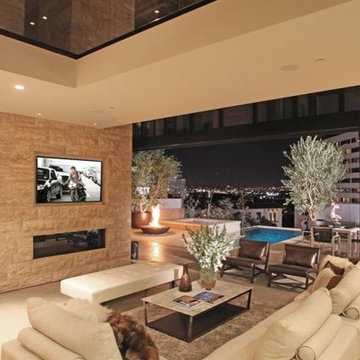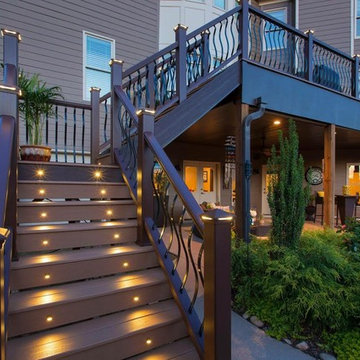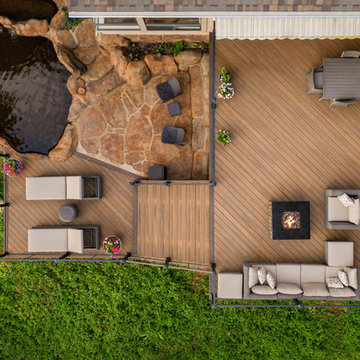5.207 ideas para terrazas modernas marrones
Filtrar por
Presupuesto
Ordenar por:Popular hoy
1 - 20 de 5207 fotos
Artículo 1 de 3

Diseño de terraza columna moderna en patio delantero con columnas, adoquines de ladrillo y toldo
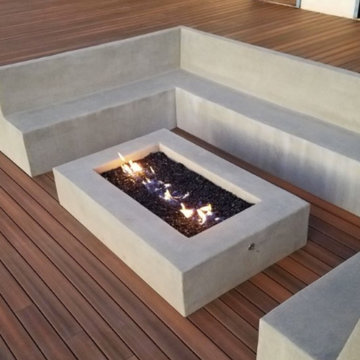
Diseño de terraza minimalista de tamaño medio sin cubierta en patio trasero con brasero
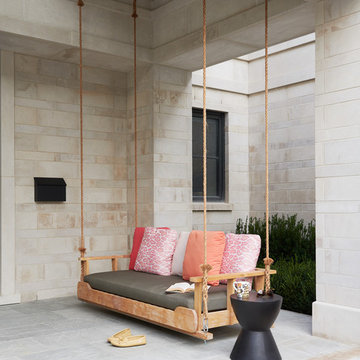
Diseño de terraza minimalista en patio delantero y anexo de casas con adoquines de hormigón
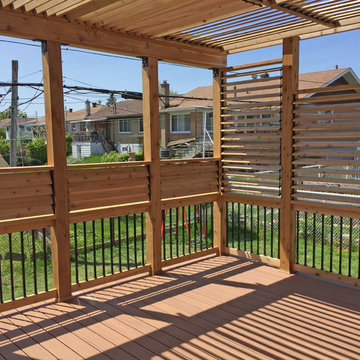
Trex Transcend Tiki Torch Deck With Western Red Cedar Pergola & Privacy Screen
Diseño de terraza minimalista grande en patio trasero con pérgola
Diseño de terraza minimalista grande en patio trasero con pérgola
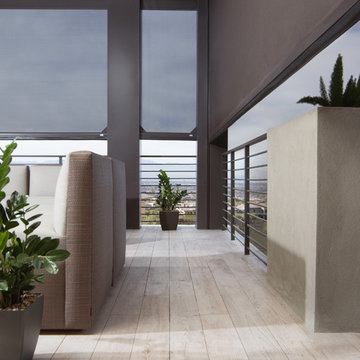
Modelo de terraza moderna grande en patio trasero y anexo de casas con suelo de baldosas y brasero
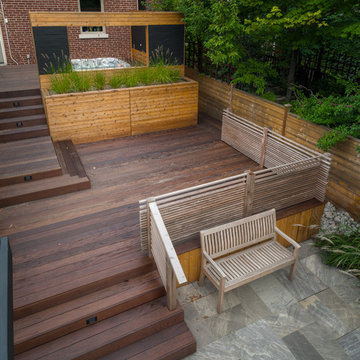
McNeil Photography
Modelo de terraza moderna de tamaño medio en patio trasero
Modelo de terraza moderna de tamaño medio en patio trasero
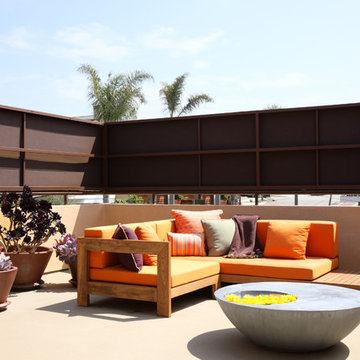
A perfect place to lounge on a warm, sunny day. A custom teak sectional, pillows and a coffee table make this space functional and complete.
Imagen de terraza minimalista en azotea
Imagen de terraza minimalista en azotea
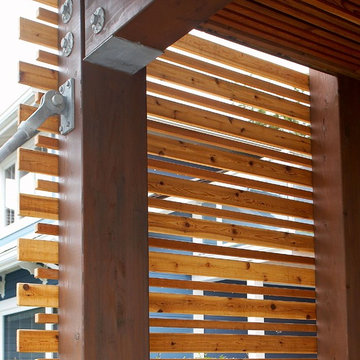
Wood privacy screen detail. Photography by Ian Gleadle.
Ejemplo de terraza minimalista de tamaño medio en patio lateral y anexo de casas
Ejemplo de terraza minimalista de tamaño medio en patio lateral y anexo de casas

View of garden courtyard of main unit with french doors connecting interior and exterior spaces. Retractable awnings provide shade in the summer but pull back to maximize daylight during the long, dark Seattle winter.
photo: Fred Kihara

Horwitz Residence designed by Minarc
*The house is oriented so that all of the rooms can enjoy the outdoor living area which includes Pool, outdoor dinning / bbq and play court.
• The flooring used in this residence is by DuChateau Floors - Terra Collection in Zimbabwe. The modern dark colors of the collection match both contemporary & traditional interior design
• It’s orientation is thought out to maximize passive solar design and natural ventilations, with solar chimney escaping hot air during summer and heating cold air during winter eliminated the need for mechanical air handling.
• Simple Eco-conscious design that is focused on functionality and creating a healthy breathing family environment.
• The design elements are oriented to take optimum advantage of natural light and cross ventilation.
• Maximum use of natural light to cut down electrical cost.
• Interior/exterior courtyards allows for natural ventilation as do the master sliding window and living room sliders.
• Conscious effort in using only materials in their most organic form.
• Solar thermal radiant floor heating through-out the house
• Heated patio and fireplace for outdoor dining maximizes indoor/outdoor living. The entry living room has glass to both sides to further connect the indoors and outdoors.
• Floor and ceiling materials connected in an unobtrusive and whimsical manner to increase floor plan flow and space.
• Magnetic chalkboard sliders in the play area and paperboard sliders in the kids' rooms transform the house itself into a medium for children's artistic expression.
• Material contrasts (stone, steal, wood etc.) makes this modern home warm and family
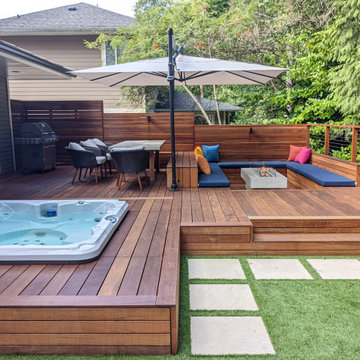
Ipe hardwood back yard deck with hot tub, sunken lounge, and dining areas. Privacy screens, cable railings, porcelain stepping stone paving and artificial turf. BBQ, landscape lighting and built-in seating bench
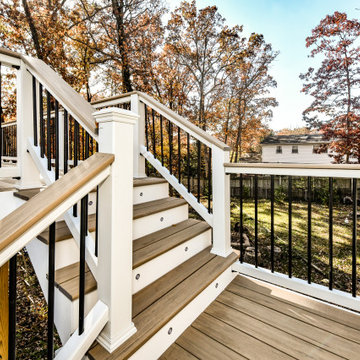
Modern Deck we designed and built. White rails and black balusters that include Custom cocktail rails that surround the deck and stairs. Weathered Teak decking boards by Azek. 30 degrees cooler than the competition.
5.207 ideas para terrazas modernas marrones
1
