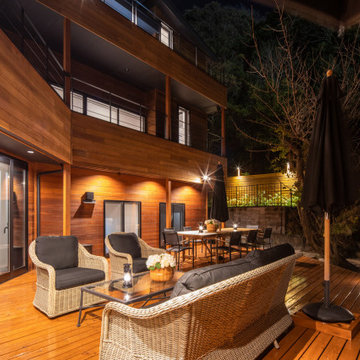1.201 ideas para terrazas Plantas bajas modernas
Filtrar por
Presupuesto
Ordenar por:Popular hoy
1 - 20 de 1201 fotos
Artículo 1 de 3
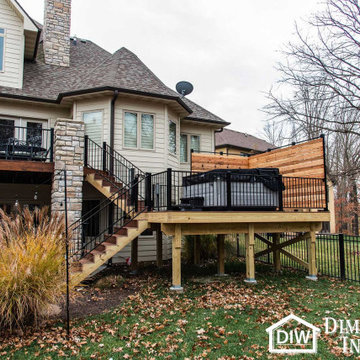
This Columbia home had one deck which descended directly into their backyard. Rather than tuck their seven person hot tub on the concrete patio below their deck, we constructed a new tier.
Their new deck was built with composite decking, making it completely maintenance free. Constructed with three feet concrete piers and post bases attaching each support according to code, this new deck can easily withstand the weight of hundreds of gallons of water and a dozen or more people.
Aluminum rails line the stairs and surround the entire deck for aesthetics as well as safety. Taller aluminum supports form a privacy screen with horizontal cedar wood slats. The cedar wall also sports four clothes hooks for robes. The family now has a private place to relax and entertain in their own backyard.
Dimensions In Wood is more than 40 years of custom cabinets. We always have been, but we want YOU to know just how many more Dimensions we have. Whatever home renovation or new construction projects you want to tackle, we can Translate Your Visions into Reality.
Zero Maintenance Composite Decking, Cedar Privacy Screen and Aluminum Safety Rails:
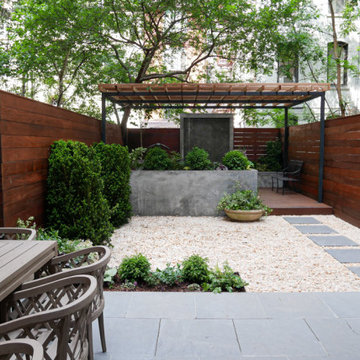
Imagen de terraza planta baja minimalista de tamaño medio en patio trasero con fuente, pérgola y barandilla de varios materiales

広いタイルテラスと人工木ウッドデッキです。
植栽で近隣からの目隠しも意識しています。
Imagen de terraza planta baja minimalista extra grande en anexo de casas y patio lateral con cocina exterior
Imagen de terraza planta baja minimalista extra grande en anexo de casas y patio lateral con cocina exterior

Diseño de terraza planta baja moderna pequeña en patio trasero y anexo de casas con barandilla de cable
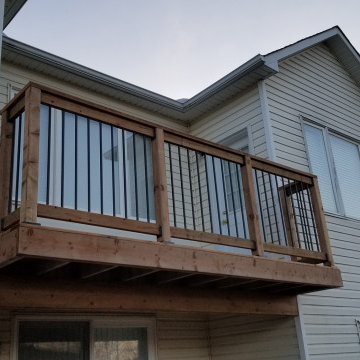
This customer hired us to improve their backyard space, as the upper deck was in need of updating and they required a large deck with raised garden beds for planting.
We built a spectacular 360Sqft. pressure treated wood deck with a picture frame deck edge and mid span deck border. Skirting was installed across the front of the deck as well.
A large set of 6' wide pressure treated wood stairs feature the same design as the main deck. We always support our stairs with a limestone screening and patio stone base to prevent movement and sinking!
Two western red cedar garden beds finish the sides of the deck, which will be used for growing vegetables. As a special surprise for our customer, we dedicated the garden beds to the their mother and father who both recently passed away. Inscribed on a live edge piece of white cedar, are the words "Giardino di Maria" and "Giardino di Stefano" which translated from Italian is "Garden of Maria" and "Garden of Stefano".
To revitalize the upper balcony, we capped the drop beam and rim joists with new pressure treated wood. We also removed the old decking and replaced with new pressure treated wood. The railing was removed and replaced with an exterior post and rail system using pressure treated wood and black aluminum balusters.
This was a very special project for us, and one that we will always remember.
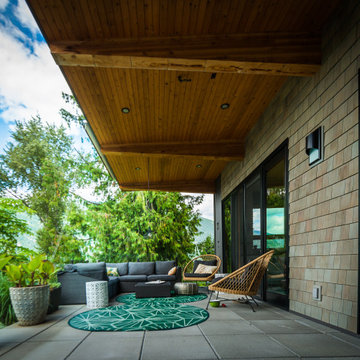
Patio and outdoor living space
Imagen de terraza planta baja minimalista de tamaño medio en patio y anexo de casas
Imagen de terraza planta baja minimalista de tamaño medio en patio y anexo de casas
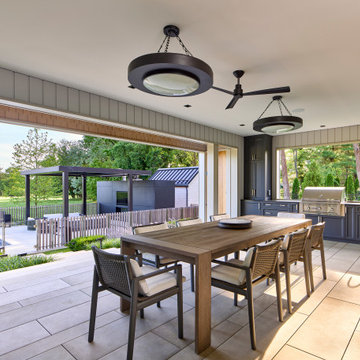
This porch or lanai offers a versatile space to gather in almost any weather. It overlooks the pool and sport court below. The main living area is just on the other side of large sliding glass doors (out of view in the photo.) The outdoor kitchen has a gas grill, sink, small fridge, and ample storage.
Photography (c) Jeffrey Totaro, 2021
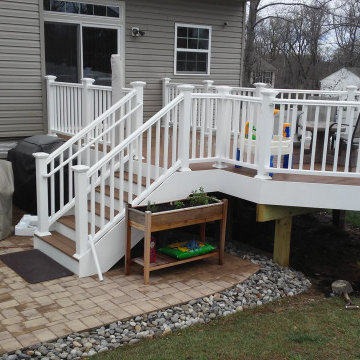
Paver, Stone
Deck
Imagen de terraza planta baja moderna grande sin cubierta en patio trasero con cocina exterior y barandilla de varios materiales
Imagen de terraza planta baja moderna grande sin cubierta en patio trasero con cocina exterior y barandilla de varios materiales
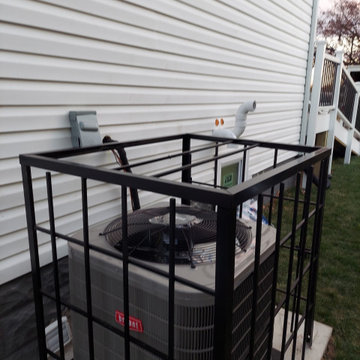
Security cage with service door and padlock latch
Modelo de terraza planta baja minimalista sin cubierta en patio trasero con barandilla de metal
Modelo de terraza planta baja minimalista sin cubierta en patio trasero con barandilla de metal
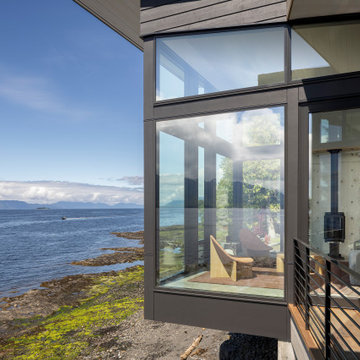
Perfectly suited for wildlife watching, a small deck spans the space between the two main volumes. Photography: Andrew Pogue Photography.
Diseño de terraza planta baja moderna de tamaño medio en anexo de casas y patio con barandilla de metal
Diseño de terraza planta baja moderna de tamaño medio en anexo de casas y patio con barandilla de metal
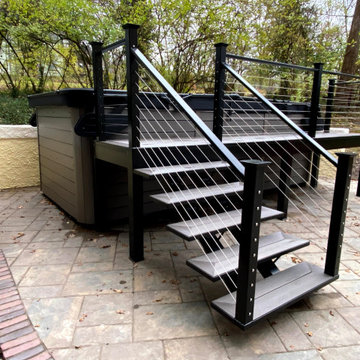
Our handcrafted steel structure was meticulously welded then galvanized and powder coated for a finish that will last for generations. This platform will allow safe, easy and enjoyable access to any swim spa. Topped off with a horizontal cable rail this mezzanine is both modern and attractive.
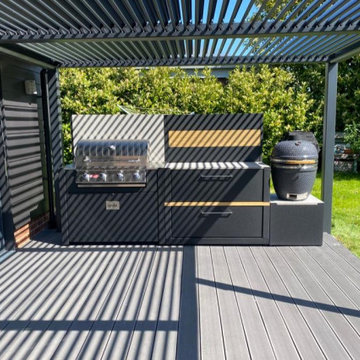
A beautiful outdoor living dream in Crowfield Ipswich. This outdoor room is set up for year-round entertaining, with a rotating louvred pergola to offer protection from elements, and an outdoor stove at one end for warmth when the evening draws in. The dappled sunlight filtering through the overhead pergola simply screams summer parties, and with a choice of two BBQs, this party host won’t be short of cooking options.

Pool Builder in Los Angeles
Modelo de terraza planta baja moderna de tamaño medio en patio trasero con ducha exterior, pérgola y barandilla de madera
Modelo de terraza planta baja moderna de tamaño medio en patio trasero con ducha exterior, pérgola y barandilla de madera
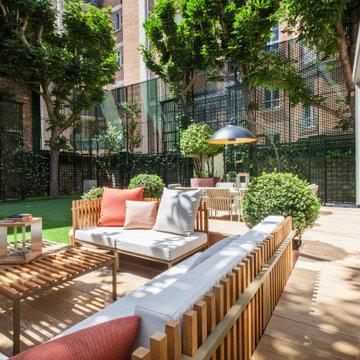
Aménagement d'une grande terrasse à Paris. Création d'une terrasse en bois.
Ejemplo de terraza planta baja moderna de tamaño medio sin cubierta en patio trasero con jardín de macetas
Ejemplo de terraza planta baja moderna de tamaño medio sin cubierta en patio trasero con jardín de macetas
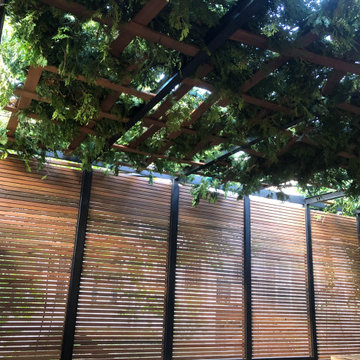
Steel and Ipe wood Residential outdoor deck space with outdoor kitchen.
Foto de terraza planta baja moderna grande en patio trasero con cocina exterior, pérgola y barandilla de metal
Foto de terraza planta baja moderna grande en patio trasero con cocina exterior, pérgola y barandilla de metal
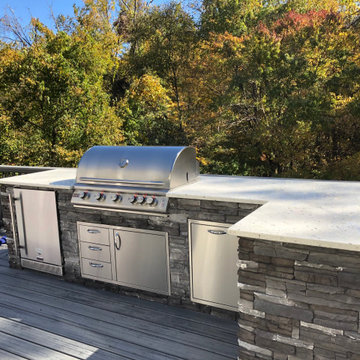
Outdoor kitchen in Chappaqua NY that showcases a ROF Outdoor Kitchen island, a Blaze 5 grill, Blaze 39” door / drawer combination, Blaze 5.2 cu ft refrigerator, the Blaze dual trash / recycle bin, and an Alfa One pizza oven.
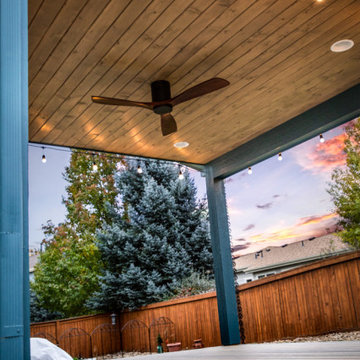
We installed a brand new TimberTech deck and a gable-style patio cover with a finished ceiling.
Diseño de terraza planta baja moderna pequeña en patio trasero con toldo
Diseño de terraza planta baja moderna pequeña en patio trasero con toldo
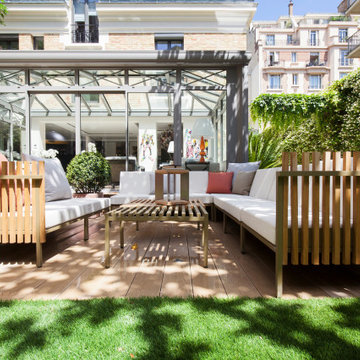
Terrasse en bois, canapé de jardin haut de gamme. Ultra résistance du mobilier outdoor
Ejemplo de terraza planta baja minimalista de tamaño medio sin cubierta en patio trasero con jardín de macetas
Ejemplo de terraza planta baja minimalista de tamaño medio sin cubierta en patio trasero con jardín de macetas
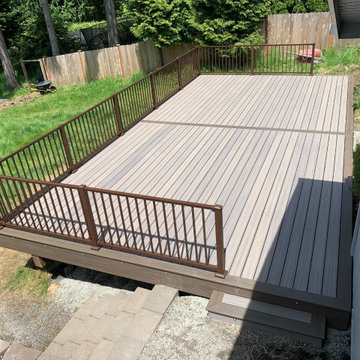
Trex Rocky Harbor deck with coastal bluff picture frame.
Trex aluminum signature handrai.
Modelo de terraza planta baja minimalista grande en patio trasero con barandilla de metal
Modelo de terraza planta baja minimalista grande en patio trasero con barandilla de metal
1.201 ideas para terrazas Plantas bajas modernas
1
