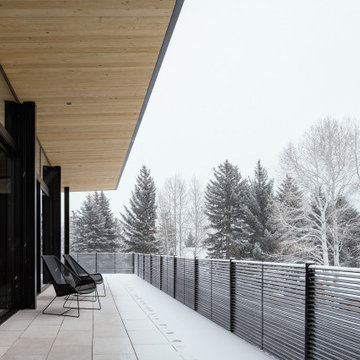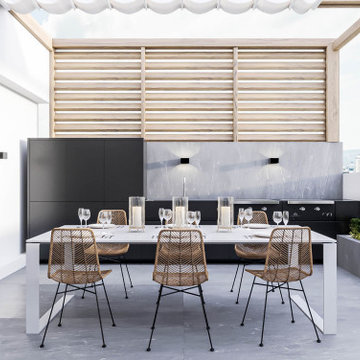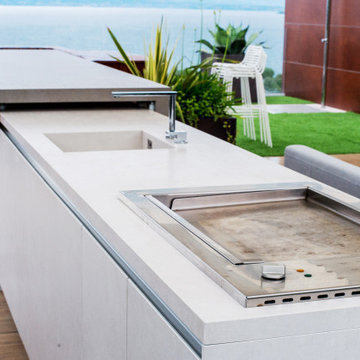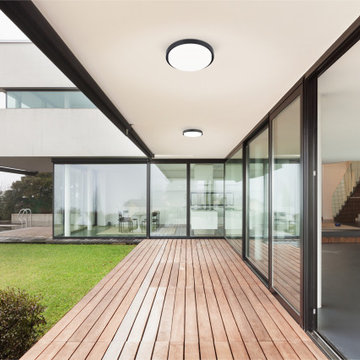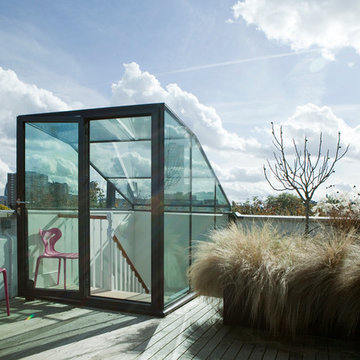1.499 ideas para terrazas modernas blancas
Filtrar por
Presupuesto
Ordenar por:Popular hoy
1 - 20 de 1499 fotos
Artículo 1 de 3

http://www.architextual.com/built-work#/2013-11/
A view of the hot tub with stairs and exterior lighting.
Photography:
michael k. wilkinson
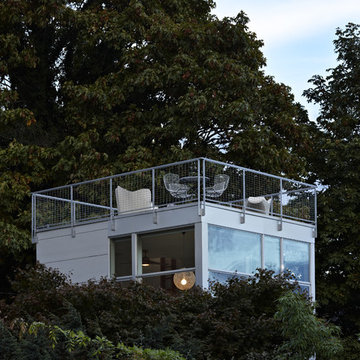
Tower House by David Coleman / Architecture located in the Wallingford neighborhood of Seattle, WA.
Ejemplo de terraza minimalista en azotea
Ejemplo de terraza minimalista en azotea
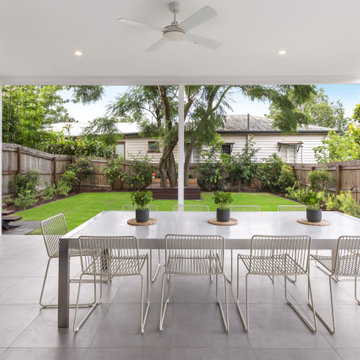
This project involved lifting and moving the existing 1930’s Queenslander character home to allow for an extension and to build in underneath.
The entire interior of the home was reconfigured and all exterior linings were replaced to transform the old 2 bedroom, 1 bathroom house into a modern 5 bedroom, 3 bathroom dual living home whilst still preserving the Red Hill charm

Architect: Alterstudio Architecture
Photography: Casey Dunn
Named 2013 Project of the Year in Builder Magazine's Builder's Choice Awards!
Imagen de terraza minimalista grande sin cubierta en azotea
Imagen de terraza minimalista grande sin cubierta en azotea
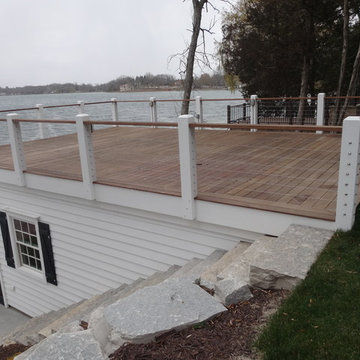
Garrett Martell
Ejemplo de terraza minimalista de tamaño medio sin cubierta en patio trasero
Ejemplo de terraza minimalista de tamaño medio sin cubierta en patio trasero
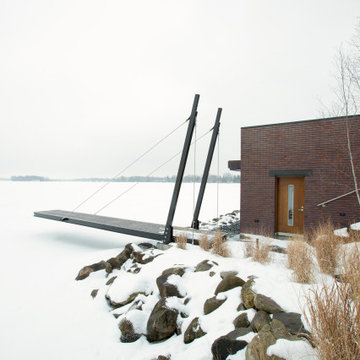
A tea pot, being a vessel, is defined by the space it contains, it is not the tea pot that is important, but the space.
Crispin Sartwell
Located on a lake outside of Milwaukee, the Vessel House is the culmination of an intense 5 year collaboration with our client and multiple local craftsmen focused on the creation of a modern analogue to the Usonian Home.
As with most residential work, this home is a direct reflection of it’s owner, a highly educated art collector with a passion for music, fine furniture, and architecture. His interest in authenticity drove the material selections such as masonry, copper, and white oak, as well as the need for traditional methods of construction.
The initial diagram of the house involved a collection of embedded walls that emerge from the site and create spaces between them, which are covered with a series of floating rooves. The windows provide natural light on three sides of the house as a band of clerestories, transforming to a floor to ceiling ribbon of glass on the lakeside.
The Vessel House functions as a gallery for the owner’s art, motorcycles, Tiffany lamps, and vintage musical instruments – offering spaces to exhibit, store, and listen. These gallery nodes overlap with the typical house program of kitchen, dining, living, and bedroom, creating dynamic zones of transition and rooms that serve dual purposes allowing guests to relax in a museum setting.
Through it’s materiality, connection to nature, and open planning, the Vessel House continues many of the Usonian principles Wright advocated for.
Overview
Oconomowoc, WI
Completion Date
August 2015
Services
Architecture, Interior Design, Landscape Architecture
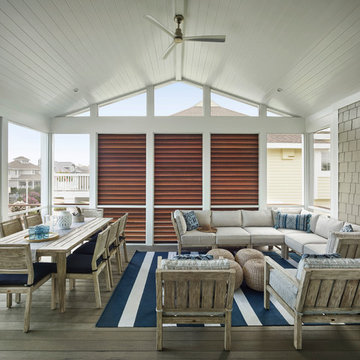
An outdoor living and dining space that overlooks the water and not your neighbors. The shutter detailing on the windows creates a more private environment while also adding a modern detail. We also incorporated navy and white in this space to keep us on trend with our modern coastal design.
Halkin Mason Photography
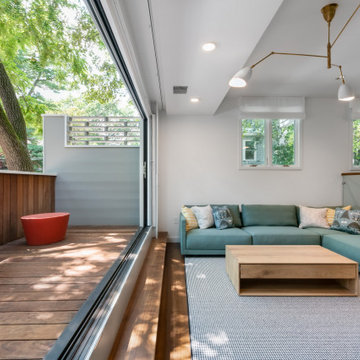
When the door is folded away the ipe deck feels like an extension of the living room. The end wall screen was added to allow more light onto the deck while retaining privacy.

New deck made of composite wood - Trex, New railing, entrance of the house, new front of the house - Porch
Diseño de terraza columna minimalista en patio delantero y anexo de casas con columnas, entablado y barandilla de madera
Diseño de terraza columna minimalista en patio delantero y anexo de casas con columnas, entablado y barandilla de madera
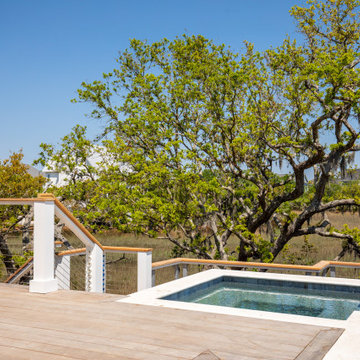
Foto de terraza minimalista en patio trasero y anexo de casas con cocina exterior y barandilla de cable
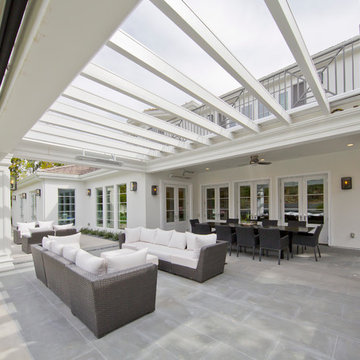
Pom
Diseño de terraza minimalista grande en patio trasero y anexo de casas con cocina exterior
Diseño de terraza minimalista grande en patio trasero y anexo de casas con cocina exterior
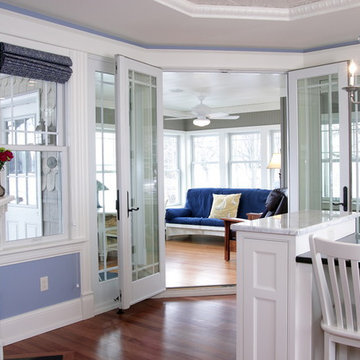
View from the kitchen into the year-round lake porch
Photo Credit: Erol Reyal
Modelo de terraza minimalista con iluminación
Modelo de terraza minimalista con iluminación
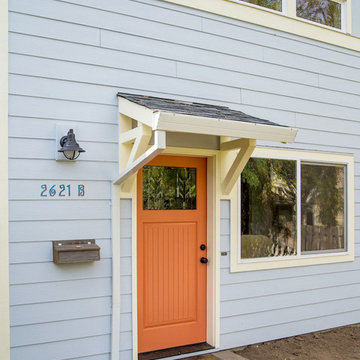
The orange front door enters into the detached guest house.
Imagen de terraza moderna extra grande en patio delantero y anexo de casas con losas de hormigón
Imagen de terraza moderna extra grande en patio delantero y anexo de casas con losas de hormigón
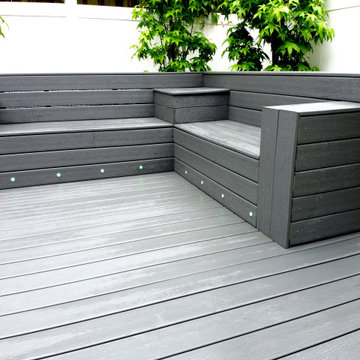
A great addition to a small Bay Ridge yard. We created a custom built-in seating area with usable storage space on top of Trex decking. Also in this project, we installed Smart LED Deck Lights.
1.499 ideas para terrazas modernas blancas
1

