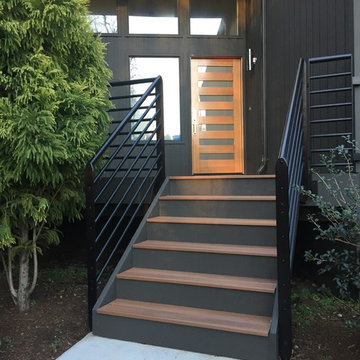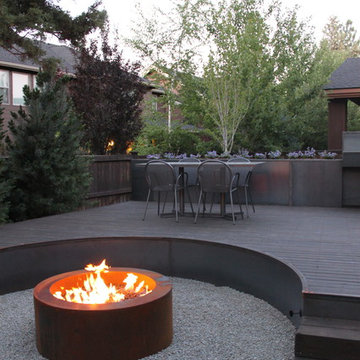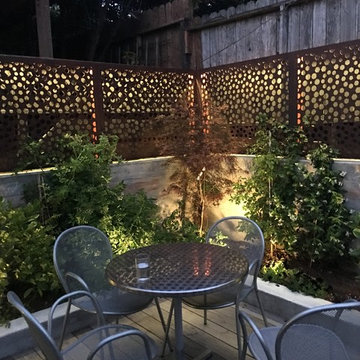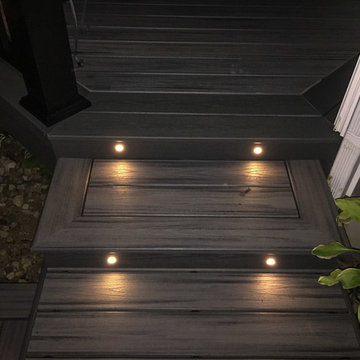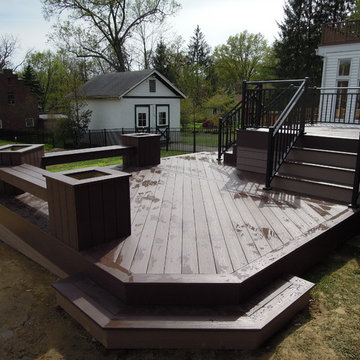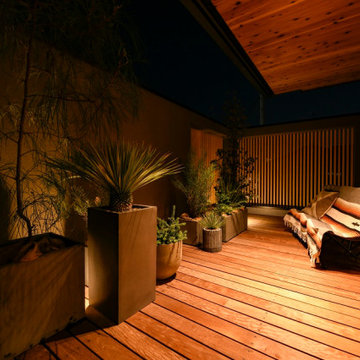4.364 ideas para terrazas modernas negras
Filtrar por
Presupuesto
Ordenar por:Popular hoy
1 - 20 de 4364 fotos
Artículo 1 de 3
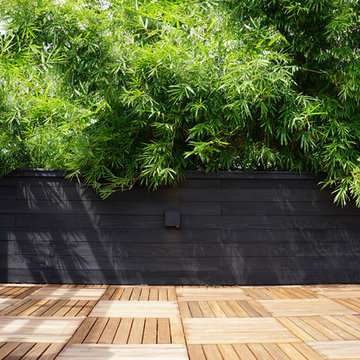
The roof deck reclaimed the outdoor space needed for the addition and provided new views for a client quickly being surrounded by tall, modern townhouses.
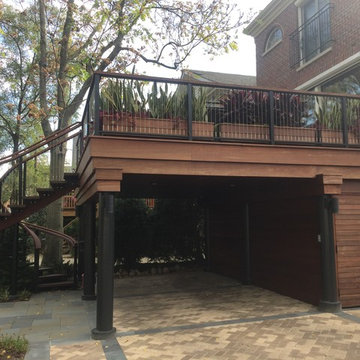
Secure storage
Imagen de terraza moderna grande en patio trasero y anexo de casas con jardín de macetas
Imagen de terraza moderna grande en patio trasero y anexo de casas con jardín de macetas
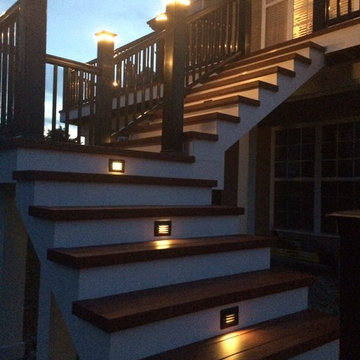
We expanded an existing deck with new stairs, railing, decking, deck board design, lighting, complete with all post and beam wraps. All decking you see is Zuri decking with Timbertech Rail Systems. We installed riser lights up the stairs with post caps on top of all posts.
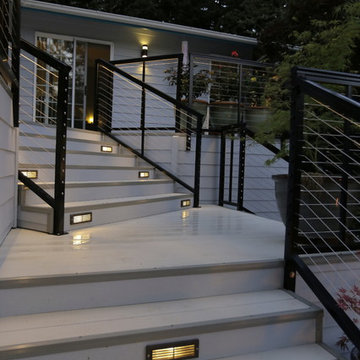
Tri-level aluminum deck with firetable. LED rope lighting was used under the handrails to provide ambient lighting. A cable railing system was installed to allow for a more broad visual sight line from any point on the deck. A matching deck skirt was added to conceal the framing and create a dry storage area for the homeowners.
Holly Needham and Carl Christianson
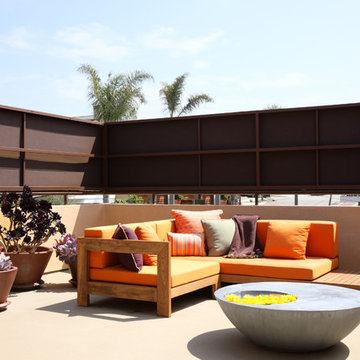
A perfect place to lounge on a warm, sunny day. A custom teak sectional, pillows and a coffee table make this space functional and complete.
Imagen de terraza minimalista en azotea
Imagen de terraza minimalista en azotea

View of garden courtyard of main unit with french doors connecting interior and exterior spaces. Retractable awnings provide shade in the summer but pull back to maximize daylight during the long, dark Seattle winter.
photo: Fred Kihara
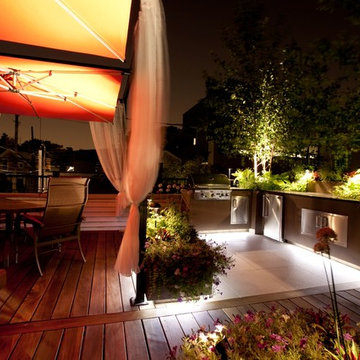
This kitchen is on a Chicago garage rooftop, with a space of only 19 x 19 it has created a few challenges, one we love to have. This project was a fun one and in this photo shows the suspended umbrellas which act as separate rooms.

Horwitz Residence designed by Minarc
*The house is oriented so that all of the rooms can enjoy the outdoor living area which includes Pool, outdoor dinning / bbq and play court.
• The flooring used in this residence is by DuChateau Floors - Terra Collection in Zimbabwe. The modern dark colors of the collection match both contemporary & traditional interior design
• It’s orientation is thought out to maximize passive solar design and natural ventilations, with solar chimney escaping hot air during summer and heating cold air during winter eliminated the need for mechanical air handling.
• Simple Eco-conscious design that is focused on functionality and creating a healthy breathing family environment.
• The design elements are oriented to take optimum advantage of natural light and cross ventilation.
• Maximum use of natural light to cut down electrical cost.
• Interior/exterior courtyards allows for natural ventilation as do the master sliding window and living room sliders.
• Conscious effort in using only materials in their most organic form.
• Solar thermal radiant floor heating through-out the house
• Heated patio and fireplace for outdoor dining maximizes indoor/outdoor living. The entry living room has glass to both sides to further connect the indoors and outdoors.
• Floor and ceiling materials connected in an unobtrusive and whimsical manner to increase floor plan flow and space.
• Magnetic chalkboard sliders in the play area and paperboard sliders in the kids' rooms transform the house itself into a medium for children's artistic expression.
• Material contrasts (stone, steal, wood etc.) makes this modern home warm and family
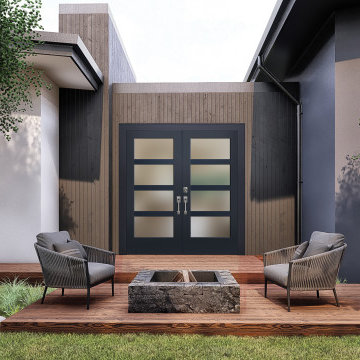
Create a space for entertaining. Your doors can make a statement, and they create a fluidity of your modern design throughout your home. Create the patio of your dreams.
Front Door: VistaGrande with Modern SDL Bars
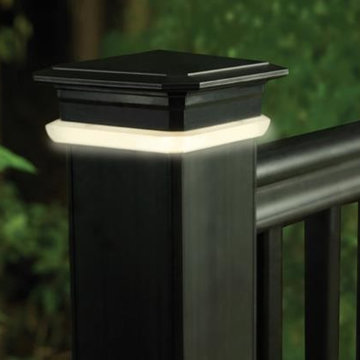
TimberTech DeckLites with a Post Cap Light Module
Foto de terraza minimalista de tamaño medio en patio trasero
Foto de terraza minimalista de tamaño medio en patio trasero

Architect: Alterstudio Architecture
Photography: Casey Dunn
Named 2013 Project of the Year in Builder Magazine's Builder's Choice Awards!
Imagen de terraza minimalista grande sin cubierta en azotea
Imagen de terraza minimalista grande sin cubierta en azotea
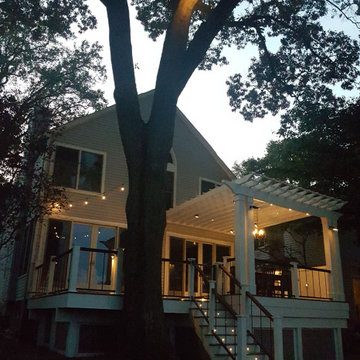
Exterior lights perfectly illuminate this beautiful outdoor living area, providing the homeowners an elegant outdoor living space to enjoy their waterfront property. Shackelford Builders, of Anne Arundle County was able to help these homeowners turn their dreams into reality.
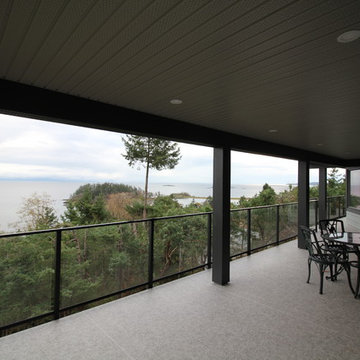
Large double deck with a million dollar view of the Salish Sea.
Diseño de terraza moderna grande en patio trasero
Diseño de terraza moderna grande en patio trasero
4.364 ideas para terrazas modernas negras
1

