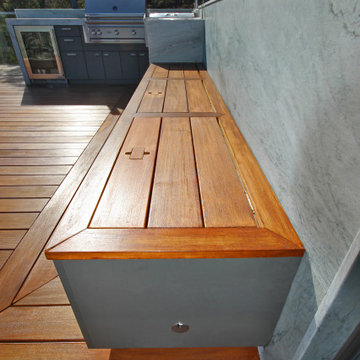511 ideas para terrazas modernas con barandilla de varios materiales
Ordenar por:Popular hoy
1 - 20 de 511 fotos
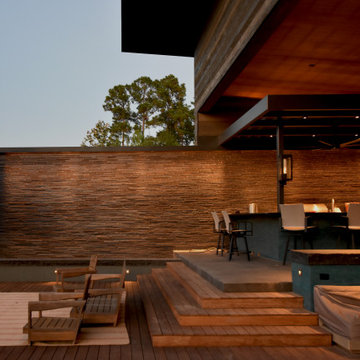
Ejemplo de terraza planta baja moderna grande en patio trasero y anexo de casas con brasero y barandilla de varios materiales
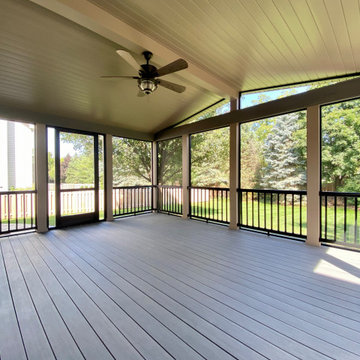
Foto de porche cerrado moderno grande en patio trasero y anexo de casas con suelo de hormigón estampado y barandilla de varios materiales
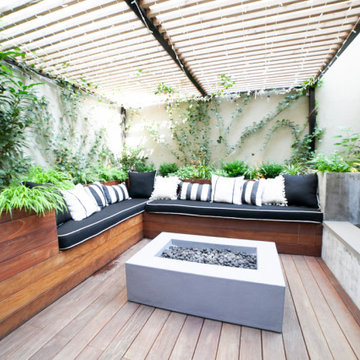
Modelo de terraza planta baja moderna de tamaño medio en patio trasero con brasero, pérgola y barandilla de varios materiales
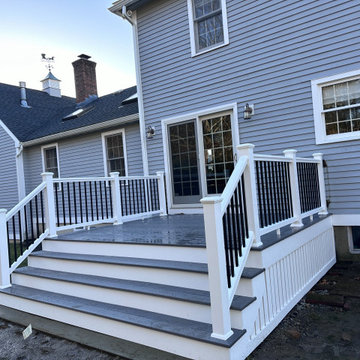
Check out this beautiful deck featuring @timbertech railings with black square balusters and @azek landmark collection color castle gate and the classic white pvc for riser fascia and skirting
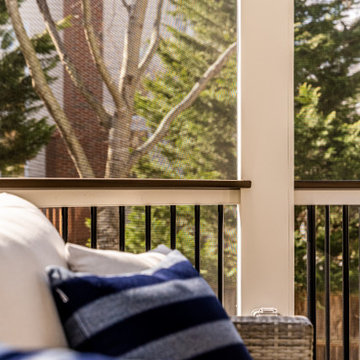
Low maintenance outdoor living is what we do!
Modelo de porche cerrado minimalista de tamaño medio en patio trasero y anexo de casas con barandilla de varios materiales
Modelo de porche cerrado minimalista de tamaño medio en patio trasero y anexo de casas con barandilla de varios materiales
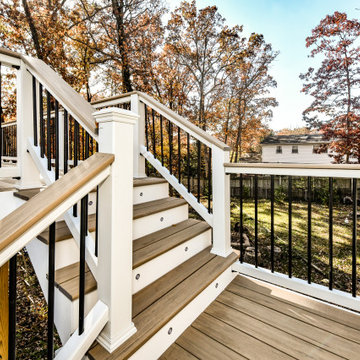
Modern Deck we designed and built. White rails and black balusters that include Custom cocktail rails that surround the deck and stairs. Weathered Teak decking boards by Azek. 30 degrees cooler than the competition.
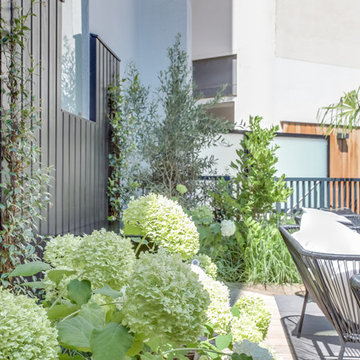
Conception / Réalisation Terrasses des Oliviers - Paysagiste Paris
Foto de terraza moderna de tamaño medio sin cubierta en azotea con ducha exterior y barandilla de varios materiales
Foto de terraza moderna de tamaño medio sin cubierta en azotea con ducha exterior y barandilla de varios materiales
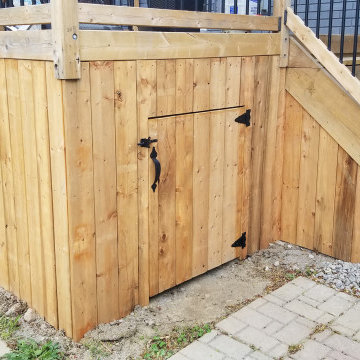
We completed this pressure treated tiered deck and stair project for our most recent customer.
We installed 5/4" deck skirting with an access panel around the existing 10'x10' deck to clean up the appearance and also provided some wet storage space.
Then we designed a multiple level stair and landing system that allowed us to reach our newly constructed 12'x16' deck. The pressure treated wood railing with aluminum Deckorators™ balusters provides safety and a tailored look.
The 12'x16' deck is built upon deck blocks with a stamped limestone base and is a great spot for entertaining!
This design is a favourite among cottage owners with lakefront property. Contact us today to set up an estimate for 2022!
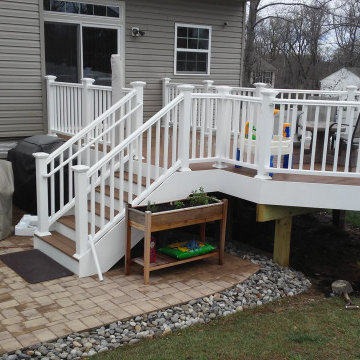
Paver, Stone
Deck
Imagen de terraza planta baja moderna grande sin cubierta en patio trasero con cocina exterior y barandilla de varios materiales
Imagen de terraza planta baja moderna grande sin cubierta en patio trasero con cocina exterior y barandilla de varios materiales
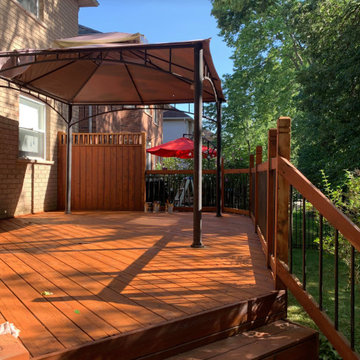
Washed, sanded and stained the deck to restore this outdoor living space. With a deck refresh it is more likely to last longer and get used more!
Foto de terraza planta baja moderna pequeña en patio trasero con barandilla de varios materiales
Foto de terraza planta baja moderna pequeña en patio trasero con barandilla de varios materiales
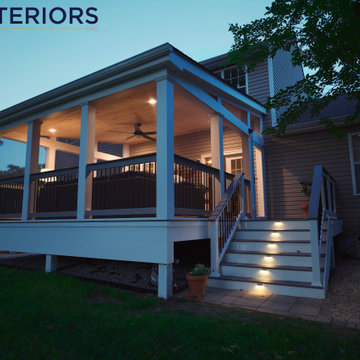
KR Exteriors Custom Built Composite Porch
Foto de porche cerrado minimalista de tamaño medio en patio trasero y anexo de casas con entablado y barandilla de varios materiales
Foto de porche cerrado minimalista de tamaño medio en patio trasero y anexo de casas con entablado y barandilla de varios materiales
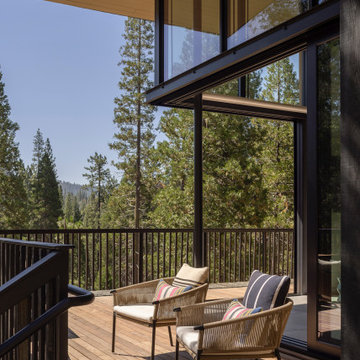
Imagen de terraza moderna en patio lateral y anexo de casas con barandilla de varios materiales
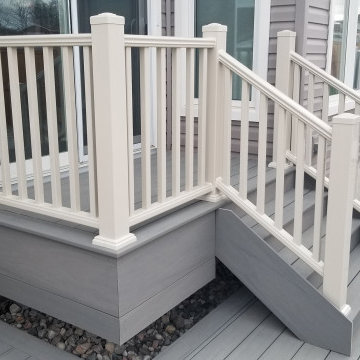
This was a large project that required a few steps to complete.
We began by framing the deck over landscape fabric with pressure treated lumber. Then the pressure treated wood skirting was added, so that we could use it as a backer for all of the coloured stone we laid down to cover the entire backyard.
Sea Salt Gray composite decking from TimberTech's Edge Prime + collection was used as the decking, stair treads and fascia on the upper deck and stair stringers.
Supplied by Alpa Outdoor Products, the tan railings are built with galvanized steel for reinforced strength and cladded in the highest quality vinyl.
An alternative to aluminum and wood railing, vinyl railing offers a variety of distinctive styles and colours to ensure a match with your home improvement project.
An amazing transformation of this backyard space from nothing but grass and a small landing, to an entirely no maintenance oasis.
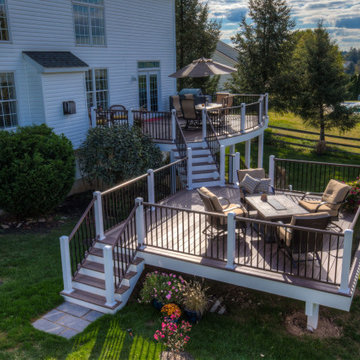
Imagen de terraza moderna grande en patio trasero con toldo y barandilla de varios materiales
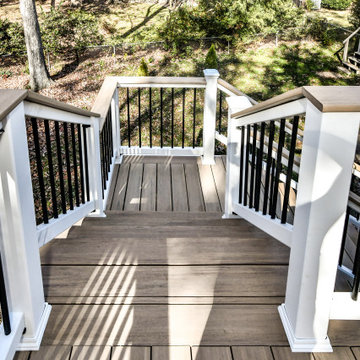
Modern Deck we designed and built. White rails and black balusters that include Custom cocktail rails that surround the deck and stairs. Weathered Teak decking boards by Azek. 30 degrees cooler than the competition.
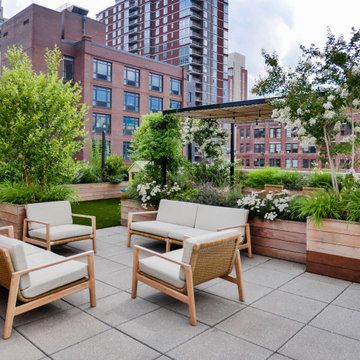
Modelo de terraza moderna grande en azotea con cocina exterior, pérgola y barandilla de varios materiales
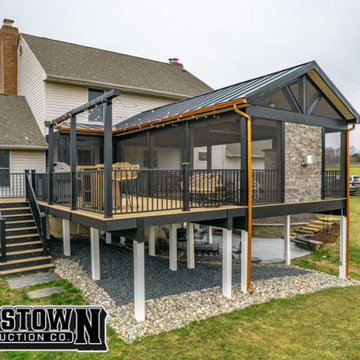
Experience outdoor luxury with our tailor-made Trex deck, renowned for its durability and sleek aesthetics. Part of the deck boasts a sophisticated outdoor enclosure, offering a perfect blend of open-air enjoyment and sheltered comfort. Whether you're basking in the sun or seeking a cozy retreat, our design ensures an unparalleled outdoor experience catered to your unique taste.
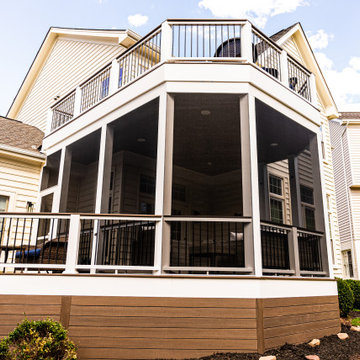
Low maintenance outdoor living is what we do!
Foto de porche cerrado moderno de tamaño medio en patio trasero y anexo de casas con barandilla de varios materiales
Foto de porche cerrado moderno de tamaño medio en patio trasero y anexo de casas con barandilla de varios materiales
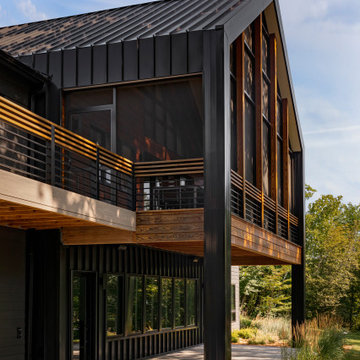
Spacecrafting
Diseño de porche cerrado moderno grande en patio trasero con barandilla de varios materiales
Diseño de porche cerrado moderno grande en patio trasero con barandilla de varios materiales
511 ideas para terrazas modernas con barandilla de varios materiales
1
