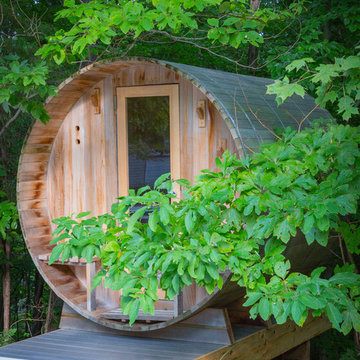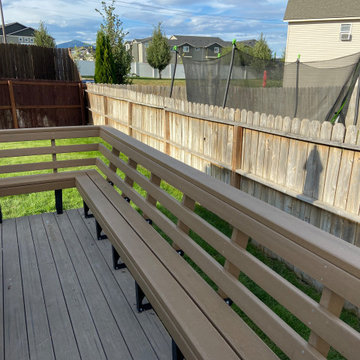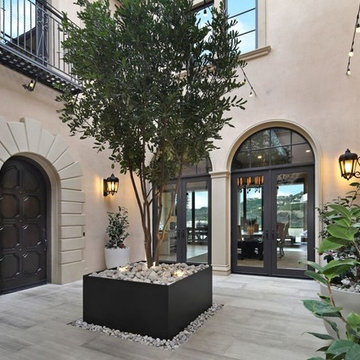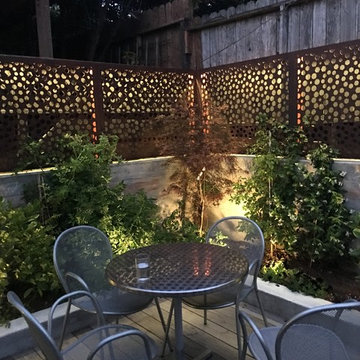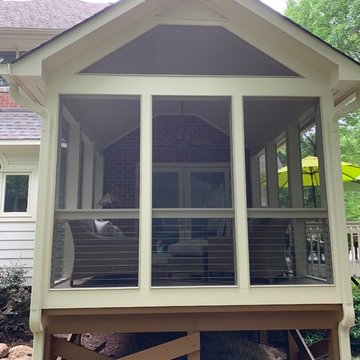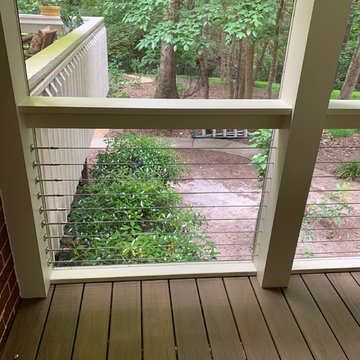1.450 ideas para terrazas modernas pequeñas
Filtrar por
Presupuesto
Ordenar por:Popular hoy
1 - 20 de 1450 fotos
Artículo 1 de 3
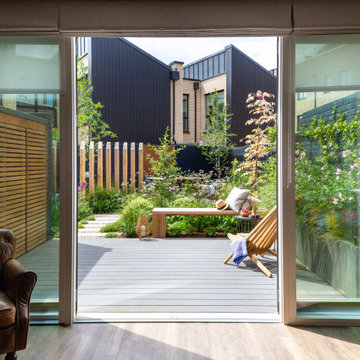
Designed to fill the senses and draw you outside with the bees and butterflies.
Ejemplo de terraza planta baja minimalista pequeña en patio trasero
Ejemplo de terraza planta baja minimalista pequeña en patio trasero

We converted an underused back yard into a modern outdoor living space. A cedar soaking tub exists for year-round use, and a fire pit, outdoor shower, and dining area with fountain complete the functions. A bright tiled planter anchors an otherwise neutral space. The decking is ipe hardwood, the fence is stained cedar, and cast concrete with gravel adds texture at the fire pit. Photos copyright Laurie Black Photography.
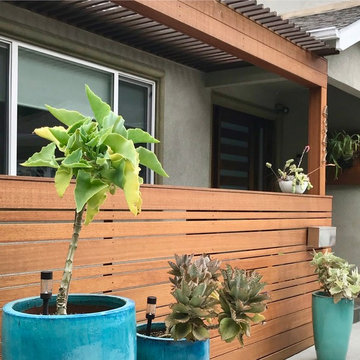
Indonesian hardwood pergola and front patio fencing for new modern entry. Asian Ceramics blue containers filled with drought tolerant Kalanchoe variety.
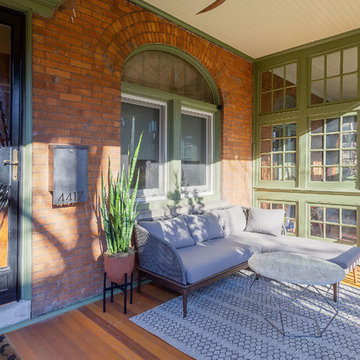
Modelo de terraza moderna pequeña en patio delantero y anexo de casas con entablado
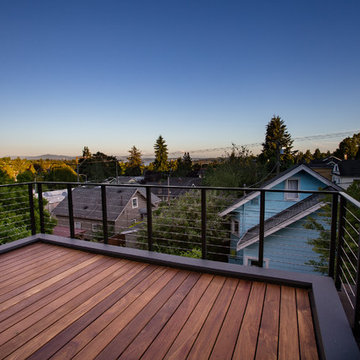
photos by Brian Hartman
Modelo de terraza moderna pequeña sin cubierta en azotea
Modelo de terraza moderna pequeña sin cubierta en azotea

The homeowners sought to create a modest, modern, lakeside cottage, nestled into a narrow lot in Tonka Bay. The site inspired a modified shotgun-style floor plan, with rooms laid out in succession from front to back. Simple and authentic materials provide a soft and inviting palette for this modern home. Wood finishes in both warm and soft grey tones complement a combination of clean white walls, blue glass tiles, steel frames, and concrete surfaces. Sustainable strategies were incorporated to provide healthy living and a net-positive-energy-use home. Onsite geothermal, solar panels, battery storage, insulation systems, and triple-pane windows combine to provide independence from frequent power outages and supply excess power to the electrical grid.
Photos by Corey Gaffer
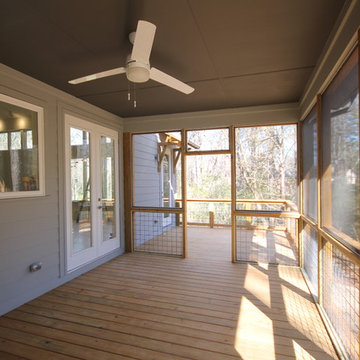
Screened Porch with open horse panel railing.
Ejemplo de porche cerrado moderno pequeño en patio trasero y anexo de casas con entablado
Ejemplo de porche cerrado moderno pequeño en patio trasero y anexo de casas con entablado
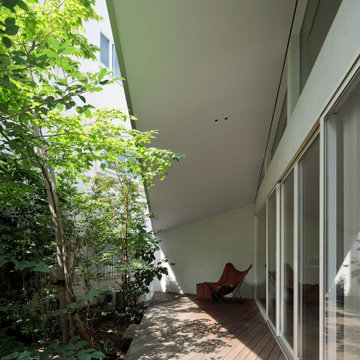
デッキテラスの天井は段々と低くなるようなっています。一番奥の低い部分がクライアントのお気に入りの読書スペースです。
Ejemplo de terraza minimalista pequeña en patio delantero y anexo de casas con entablado
Ejemplo de terraza minimalista pequeña en patio delantero y anexo de casas con entablado
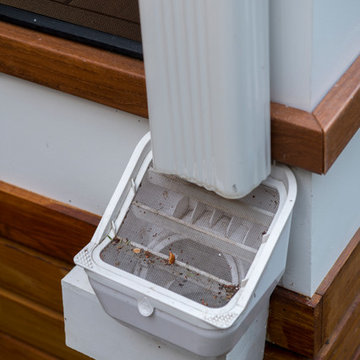
A unique drainage system redirects water from the hip roof to off the property via an innovative array of gutters and pipes. On this side of the porch, water flows from the side of the deck and underneath the decking itself through a PVC pipe. Metal mesh wiring prevents the drainage system from getting clogged.
Photo credit: Michael Ventura
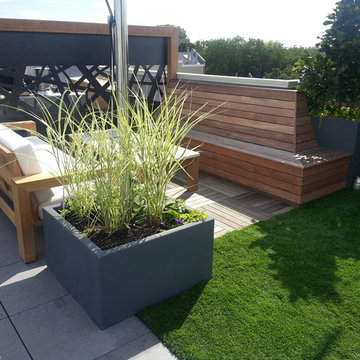
This small modern rooftop was a challenge to design as we wanted to give the client the feel of an open design but also give them rooms with comfort. This project contains a kitchen with fridge, grill, stove top, and storage. kitchen table Water-jet cut panels, small grassy area, lounge area with one of our custom fire tables and a 360 deg rotating sail shade and custom planter counterweight. Don Maldonado

Diseño de terraza planta baja moderna pequeña en patio trasero y anexo de casas con barandilla de cable
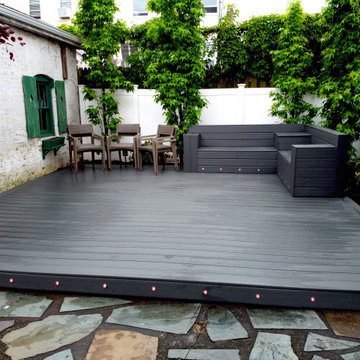
A great addition to a small Bay Ridge yard. We created a custom built-in seating area with usable storage space on top of Trex decking. Also in this project, we installed Smart LED Deck Lights.
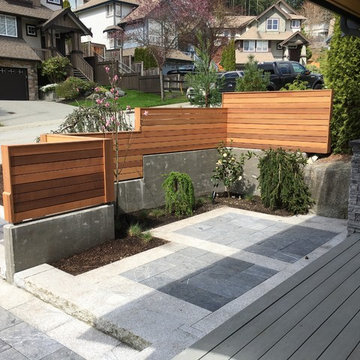
Granite surround & treads, with belgian bluestone inlay
Imagen de terraza minimalista pequeña en patio delantero y anexo de casas con entablado
Imagen de terraza minimalista pequeña en patio delantero y anexo de casas con entablado
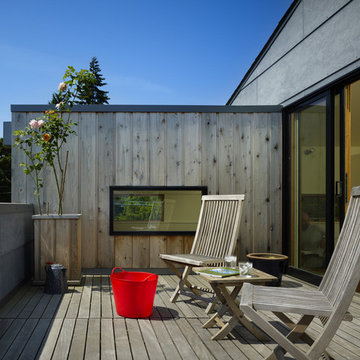
The modern Roof Deck designed by chadbourne + doss architects takes advantage of water views.
Photo by Benjamin Benschneider
Imagen de terraza minimalista pequeña sin cubierta en azotea con jardín de macetas
Imagen de terraza minimalista pequeña sin cubierta en azotea con jardín de macetas
1.450 ideas para terrazas modernas pequeñas
1
