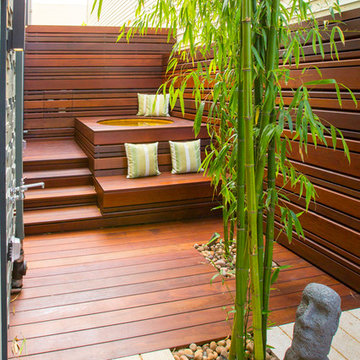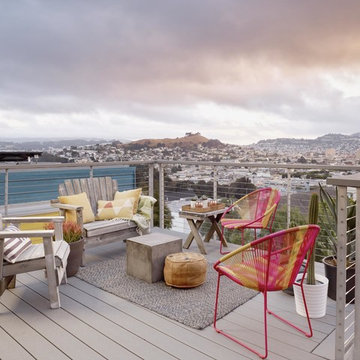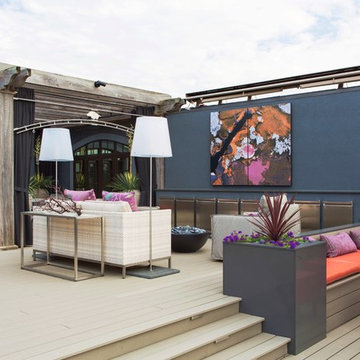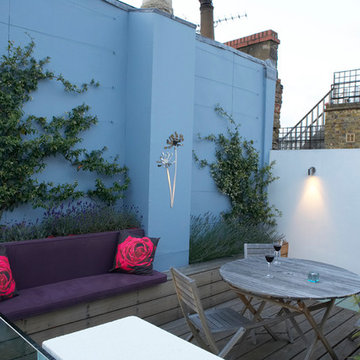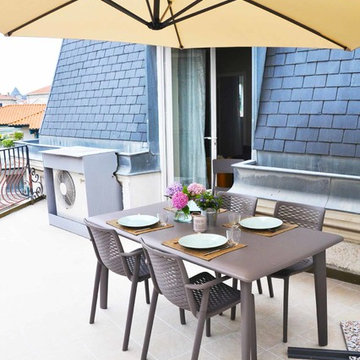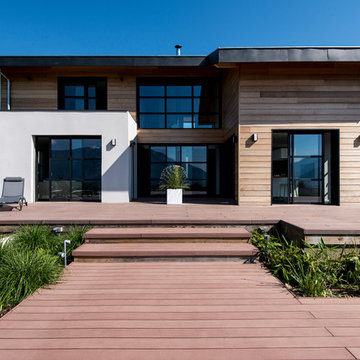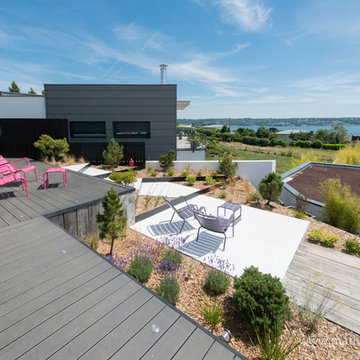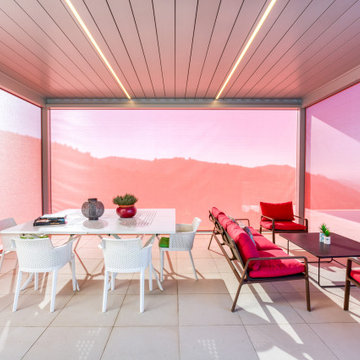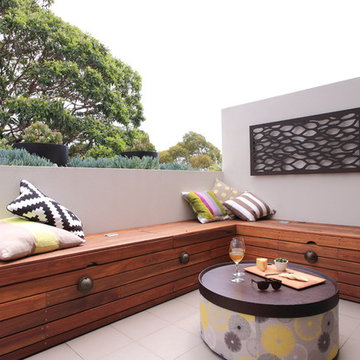158 ideas para terrazas contemporáneas rosas

Graced with character and a history, this grand merchant’s terrace was restored and expanded to suit the demands of a family of five.
Foto de terraza actual grande en patio trasero
Foto de terraza actual grande en patio trasero

Interior design: Starrett Hoyt
Double-sided fireplace: Majestic "Marquis"
Pavers: TileTech Porce-pave in gray-stone
Planters and benches: custom
Imagen de terraza actual de tamaño medio sin cubierta en azotea con chimenea
Imagen de terraza actual de tamaño medio sin cubierta en azotea con chimenea
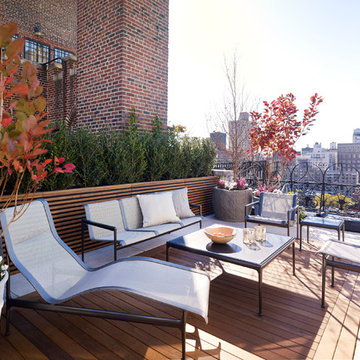
Photo: Alex Herring
Imagen de terraza contemporánea sin cubierta en azotea
Imagen de terraza contemporánea sin cubierta en azotea
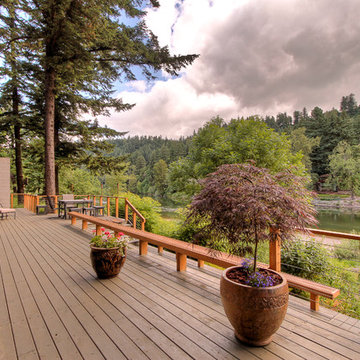
A beautifully decorated architectural style home on the river. Virtual tour: http://terryiverson.com/gallery/1536

A tiny 65m site with only 3m of internal width posed some interesting design challenges.
The Victorian terrace façade will have a loving touch up, however entering through the front door; a new kitchen has been inserted into the middle of the plan, before stepping up into a light filled new living room. Large timber bifold doors open out onto a timber deck and extend the living area into the compact courtyard. A simple green wall adds a punctuation mark of colour to the space.
A two-storey light well, pulls natural light into the heart of the ground and first floor plan, with an operable skylight allowing stack ventilation to keep the interiors cool through the Summer months. The open plan design and simple detailing give the impression of a much larger space on a very tight urban site.
Photography by Huw Lambert
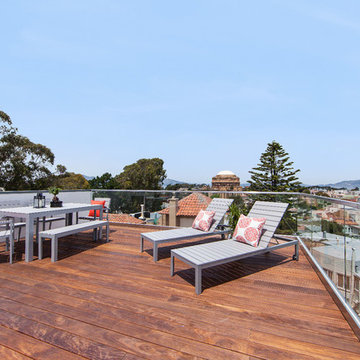
OpenHomes Photography
Imagen de terraza contemporánea de tamaño medio sin cubierta en azotea
Imagen de terraza contemporánea de tamaño medio sin cubierta en azotea
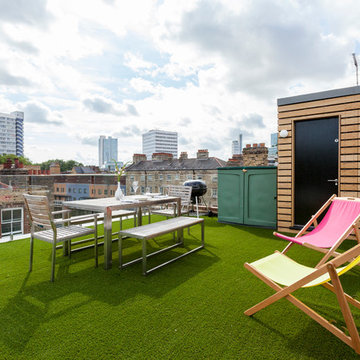
Image: Chris Snook © 2014 Houzz
Ejemplo de terraza actual de tamaño medio sin cubierta en azotea
Ejemplo de terraza actual de tamaño medio sin cubierta en azotea

This custom roof deck in Manhattan's Chelsea neighborhood features lightweight aluminum decking, ipe planters, an ipe and metal pergola, and ipe benches with built-in storage under the seats. Few woods can match the natural beauty of ipe (pronounced ee-pey), a hardwood with a 30-year life expectancy. These pictures were taken in early spring, before the leaves have filled out on the trees. Plantings include coralbark maples, hornbeams, pink cherry trees, crape myrtles, and feather grasses. The planters include LED up-lighting and automated drip irrigation lines. Read more about our projects on my blog, www.amberfreda.com.

Contractor Tandem Construction, Photo Credit: E. Gualdoni Photography, Landscape Architect: Hoerr Schaudt
Foto de terraza actual grande en azotea con pérgola
Foto de terraza actual grande en azotea con pérgola
158 ideas para terrazas contemporáneas rosas
1

