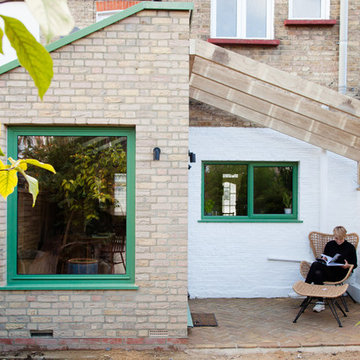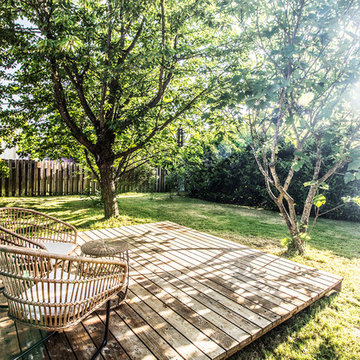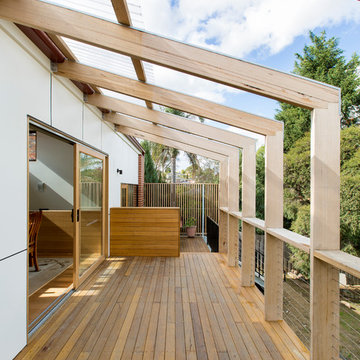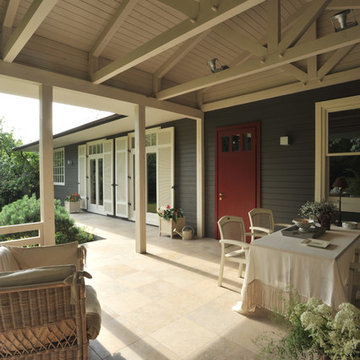668 ideas para terrazas contemporáneas
Filtrar por
Presupuesto
Ordenar por:Popular hoy
1 - 20 de 668 fotos
Artículo 1 de 3
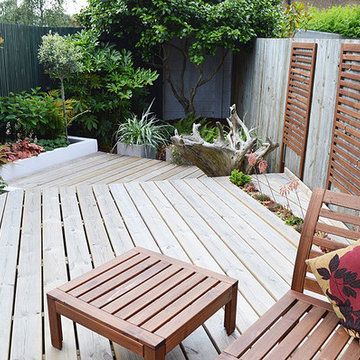
A lower deck, further down the garden, provides a shady spot to sit among the plants.
© Deb Cass
Diseño de terraza actual pequeña en patio trasero
Diseño de terraza actual pequeña en patio trasero
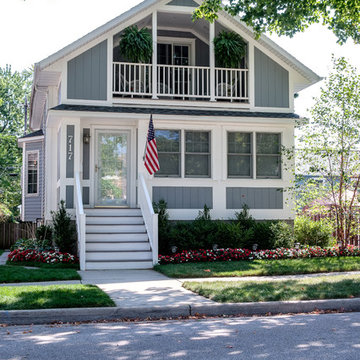
A renovation project converting an existing front porch to enclosed living space, and adding a balcony and storage above, for an aesthetic and functional upgrade to small downtown residence.
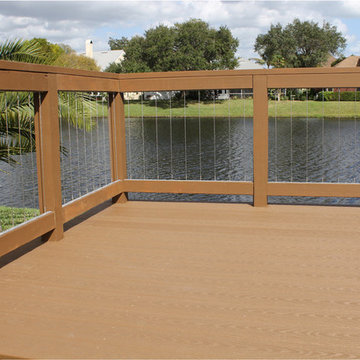
Easily remodel your deck with Dolle INSTA-Rail Vertical Cable Railing Inserts. The affordable DIY deck improvement solution for your outdoor deck or patio. Turn any deck into a modern, gorgeous space with better views.
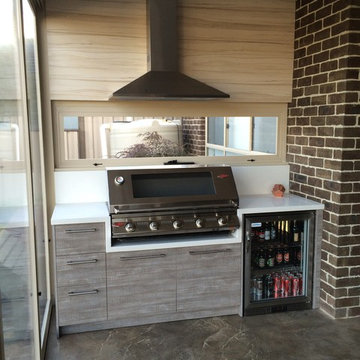
To execute this outdoor alfresco kitchen to meet and exceed Australian Fire Safety Standards, we used complete reconstituted stone bench tops and included this beside and around the entire built-in BBQ. Heat and moisture resistant board was used for the doors and carcasses to give a luxurious feel to this outdoor kitchen. Complete with an outdoor dining table and chairs, an outdoor bar fridge and an outdoor rangehood, this space is sure to be bustling with entertainment all year round.
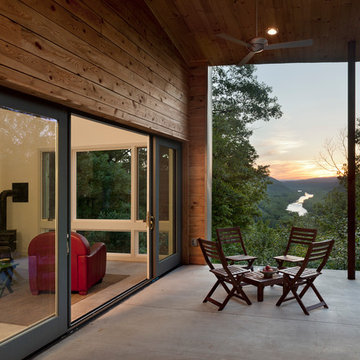
Paul Burk Photography
Ejemplo de porche cerrado contemporáneo pequeño en patio trasero y anexo de casas con losas de hormigón
Ejemplo de porche cerrado contemporáneo pequeño en patio trasero y anexo de casas con losas de hormigón
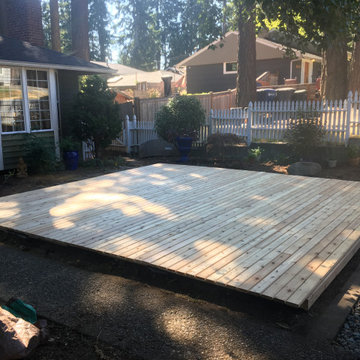
Really nice minimalist deck. Very low profile so as to fit seamlessly into the yard. Less than 5 inches off the ground with an extremely clean look.
Foto de terraza actual grande en patio trasero
Foto de terraza actual grande en patio trasero
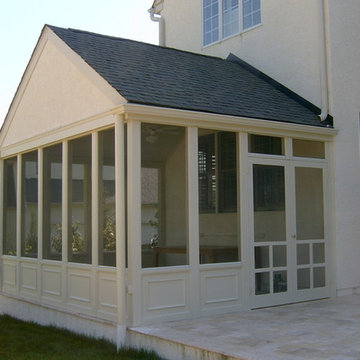
Renovation of existing rear screened porch. Project located in Wayne, PA.
Imagen de porche cerrado actual de tamaño medio en patio trasero y anexo de casas con adoquines de piedra natural
Imagen de porche cerrado actual de tamaño medio en patio trasero y anexo de casas con adoquines de piedra natural
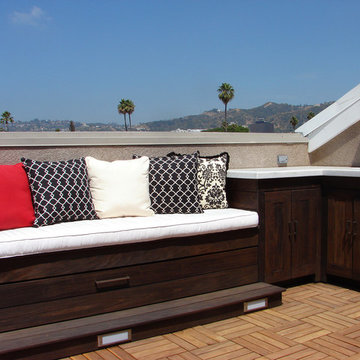
Turning an unusable rooftop space into an entertainer's paradise.
Foto de terraza contemporánea pequeña sin cubierta en azotea
Foto de terraza contemporánea pequeña sin cubierta en azotea
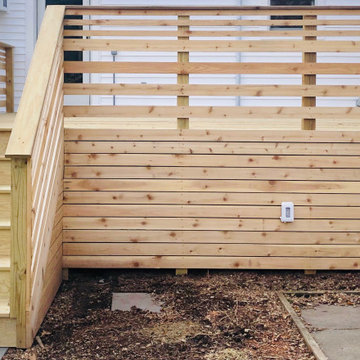
A tired old cedar deck was updated with new pressure treated deck boards, cedar rail and skirt. This deck updated on a budget is fresh, contemporary, and can be stained in many colors to finish.
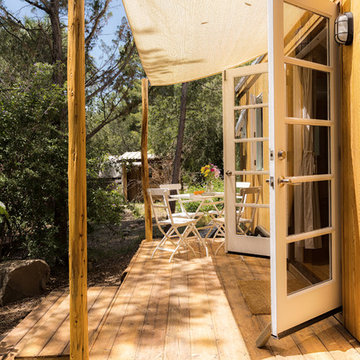
The outdoor deck expands the living space from inside to outside for the dining area. Photo: Chibi Moku
Foto de terraza actual pequeña con toldo
Foto de terraza actual pequeña con toldo
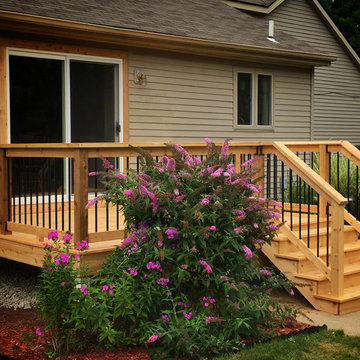
Wooden deck with round black spindles. Photo by Kurt Hinds Building & Renovation, LLC 517-242-9717
Foto de terraza actual pequeña sin cubierta en patio trasero
Foto de terraza actual pequeña sin cubierta en patio trasero
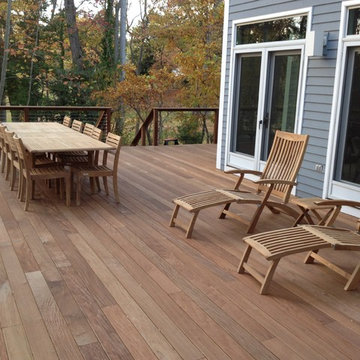
Finished view of Ipe deck with teak table and chairs. Homeowner added approx. 700 sq. ft of outdoor living space that will last decades with very little maintenace.

2013 - © Daniela Bortolato Fotografa
Modelo de terraza contemporánea grande en azotea con pérgola y jardín de macetas
Modelo de terraza contemporánea grande en azotea con pérgola y jardín de macetas
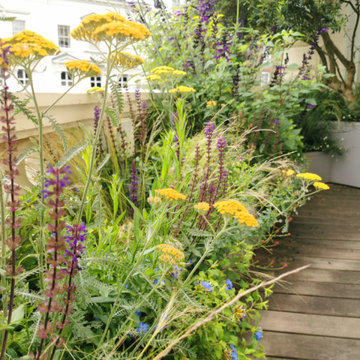
A naturalistic planting scheme for a roof terrace in Notting Hill. The drought tolerant planting provides year round interest and is a fantastic source of food for pollinators.
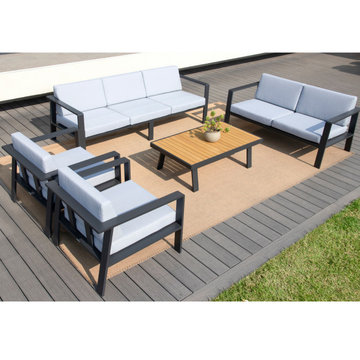
Nofi Pro 3801 Collection
Feature
Frame - 1. 5mm Space Shuttle Level Aluminum with Akzonobel powder coating
Color - Matte Charcoal Aluminum, Gray Cushions
Fabric - Top fabrics environmental friendly
Tabletop - Imitated Teak Aluminum
Assembly Required
Cushion
High density soft foam and ergonomic shape for more comfort.
Cusions with waterproof inner layer for easy maintenance
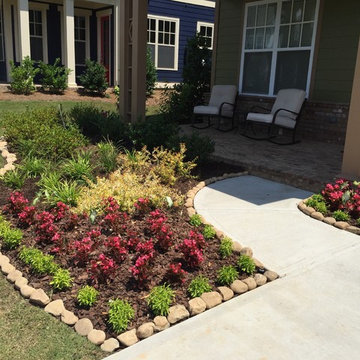
Foto de terraza contemporánea pequeña en patio delantero y anexo de casas con jardín de macetas y adoquines de ladrillo
668 ideas para terrazas contemporáneas
1
