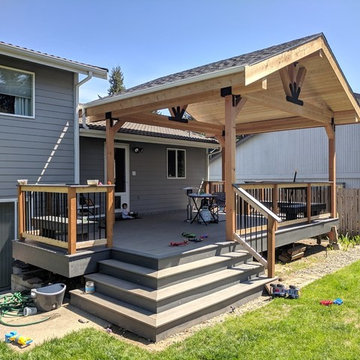7.668 ideas para terrazas clásicas renovadas en patio trasero
Filtrar por
Presupuesto
Ordenar por:Popular hoy
1 - 20 de 7668 fotos
Artículo 1 de 3

Modelo de terraza clásica renovada grande en patio trasero con cocina exterior y pérgola
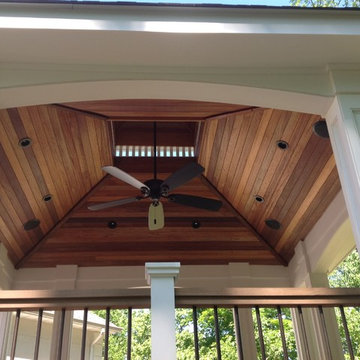
Meranti ceiling with recessed lighting and a paddle fan help to create a comfortable outdoor environment. (Photo by Bob Kiefer)
Modelo de terraza clásica renovada grande en patio trasero
Modelo de terraza clásica renovada grande en patio trasero
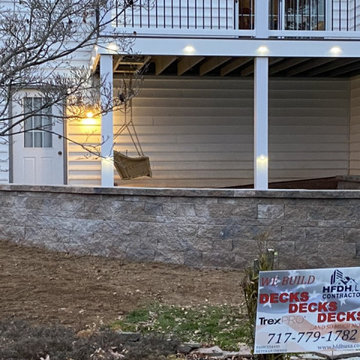
Project was a Back Yard Outdoor Living Space. HFDH installed a Paver Patio with a sitting wall. Refurbished the deck with Iron Stone Dark Iron Decking and RDI Finyl Line Deck Top Railing and Black Balusters. The project included a gate at top of stairs. RDI Lighting was added to the deck and patio space.
We specialize in the following: Trex Deck, PVC Decking, TivaDek, Azek Decking
TimberTech Decking. DecKorators, Fiberon Decking
MoistureShield Composite Decking
Deck Builders
Deck Contractors
Deck Estimate
Deck Quote
PVC Railing
Aluminum Railing
Deck Boards
Composite Decking
Deck Installation
Deck Refurbish
Deck Repair
Deck Professional
Trex Deck Builder
Trex Decking installer
Deck Replacement
Deck Pro
Deck Mate Estimator
Deck Installation
Deck Ideas
Deck Replacement Ideas
Backyard Decks
Deck Pro
Deck in Photos
Deck Lighting
Deck Railing
Trex Railing
Deck Expert
Deck Advise

Foto de terraza tradicional renovada grande en patio trasero y anexo de casas con cocina exterior, losas de hormigón y barandilla de metal
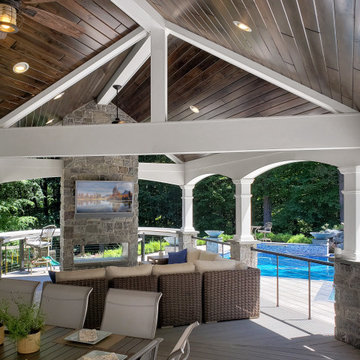
Ejemplo de terraza tradicional renovada en patio trasero con chimenea y barandilla de metal

Imagen de terraza clásica renovada extra grande en patio trasero con todos los revestimientos y barandilla de cable

Outdoor kitchen complete with grill, refrigerators, sink, and ceiling heaters. Wood soffits add to a warm feel.
Design by: H2D Architecture + Design
www.h2darchitects.com
Built by: Crescent Builds
Photos by: Julie Mannell Photography
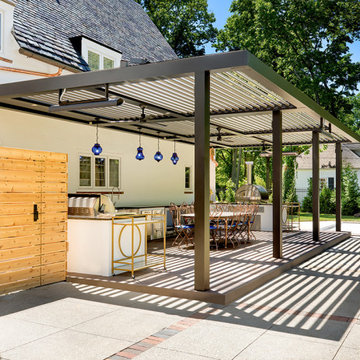
All the details! Lights, fans, heaters, and don't forget the pizza oven! This outdoor living space lacked any sense of comfort, shade or luxury (see "Before" photo") prior to this renovation and now provides plenty of both for this family to relax, grill out, dine and make home made pizza in the oven...all while sitting under a motorized pergola that opens and closes at the touch of a button! Want to see it move? See more at www.struxure.com
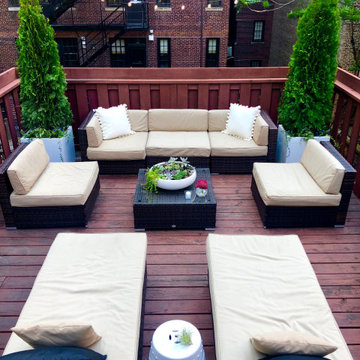
This outdoor space serves as another large entertainment area with lots of great seating. The large trees give it a sense of coziness.
Foto de terraza tradicional renovada en patio trasero
Foto de terraza tradicional renovada en patio trasero
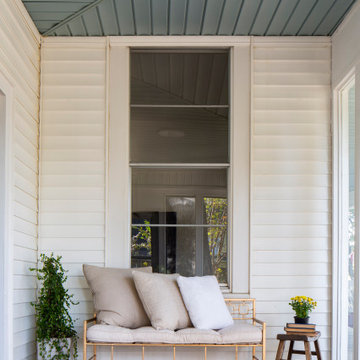
Diseño de terraza tradicional renovada de tamaño medio en patio trasero y anexo de casas

We installed a metal roof onto the back porch to match the home's gorgeous exterior.
Imagen de porche cerrado clásico renovado grande en patio trasero y anexo de casas con entablado
Imagen de porche cerrado clásico renovado grande en patio trasero y anexo de casas con entablado
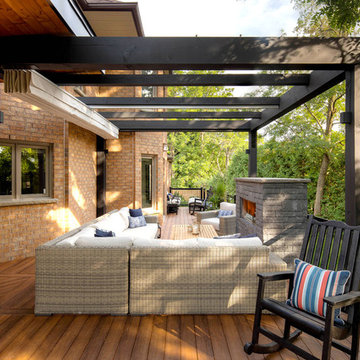
Looking to cover an area not protected by foliage, Royal Decks continued their partnership with ShadeFX by installing a 14X14 retractable shade on these homeowner’s raised deck.
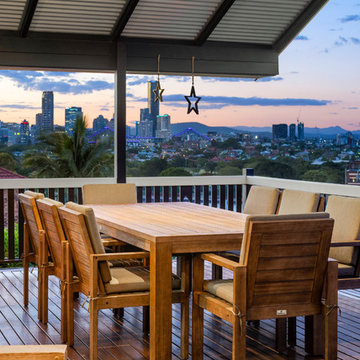
External & Landscape Works To 1930s Art Deco Queenslander
Diseño de terraza clásica renovada grande en patio trasero y anexo de casas
Diseño de terraza clásica renovada grande en patio trasero y anexo de casas
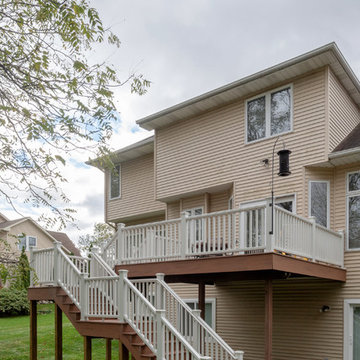
Photography: Jim Schuon https://www.schuonphoto.com/
Modelo de terraza tradicional renovada de tamaño medio sin cubierta en patio trasero
Modelo de terraza tradicional renovada de tamaño medio sin cubierta en patio trasero
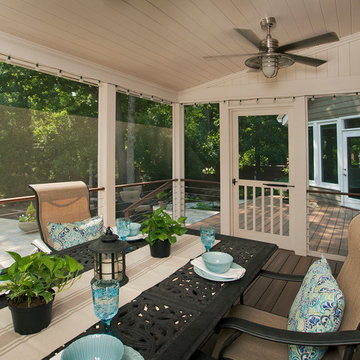
JS PhotoFX
Imagen de porche cerrado tradicional renovado en patio trasero y anexo de casas
Imagen de porche cerrado tradicional renovado en patio trasero y anexo de casas
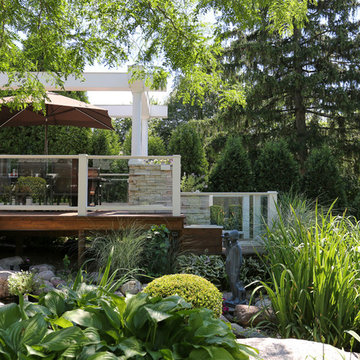
Kaskel Photography
Ejemplo de terraza clásica renovada extra grande en patio trasero con cocina exterior y pérgola
Ejemplo de terraza clásica renovada extra grande en patio trasero con cocina exterior y pérgola
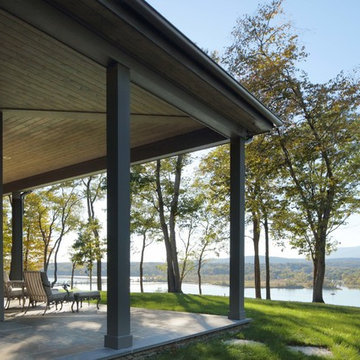
Photo: Durston Saylor
Ejemplo de terraza clásica renovada grande en patio trasero y anexo de casas con adoquines de piedra natural
Ejemplo de terraza clásica renovada grande en patio trasero y anexo de casas con adoquines de piedra natural
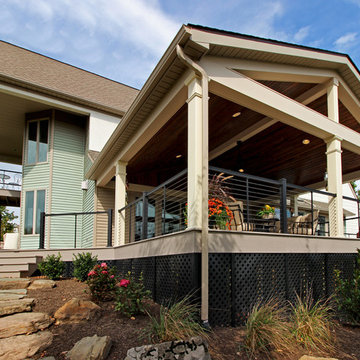
We had a lot of fun putting the design together for this homeowner – the original thought was to replace the old chopped up, sectioned off deck with something similar. After getting to know the client’s needs & wants, and with lots of yard to work with - we were able to put together and build a very different project, the project you see here. The porch area is the prominent feature, and rightfully so - it is huge! With plenty of room for hosting, relaxing, and then some. To assist in convenience, we built a walkway from the driveway, and access around the side of the home. Though we can’t directly claim the landscaping and patio work as our own – it was in mind when everything was laid out, and we’re thrilled to see it completed!
7.668 ideas para terrazas clásicas renovadas en patio trasero
1
