963 ideas para terrazas clásicas renovadas con todos los materiales para barandillas
Filtrar por
Presupuesto
Ordenar por:Popular hoy
1 - 20 de 963 fotos
Artículo 1 de 3

The screen porch has a Fir beam ceiling, Ipe decking, and a flat screen TV mounted over a stone clad gas fireplace.
Foto de porche cerrado clásico renovado grande en patio trasero y anexo de casas con entablado y barandilla de madera
Foto de porche cerrado clásico renovado grande en patio trasero y anexo de casas con entablado y barandilla de madera

A square deck doesn’t have to be boring – just tilt the squares on an angle.
This client had a big wish list:
A screen porch was created under an existing elevated room.
A large upper deck for dining was waterproofed with EPDM roofing. This made for a large dry area on the lower deck furnished with couches, a television, spa, recessed lighting, and paddle fans.
An outdoor shower is enclosed under the stairs. For code purposes, we call it a rinsing station.
A small roof extension to the existing house provides covering and a spot for a hanging daybed.
The design also includes a live edge slab installed as a bar top at which to enjoy a casual drink while watching the children in the yard.
The lower deck leads down two more steps to the fire pit.
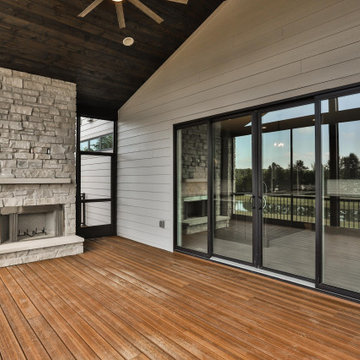
The expansive, screened in deck off the great room in this custom estate home features a stacked stone fireplace. A door from the deck leads to the homeowner's stocked fishing pond.
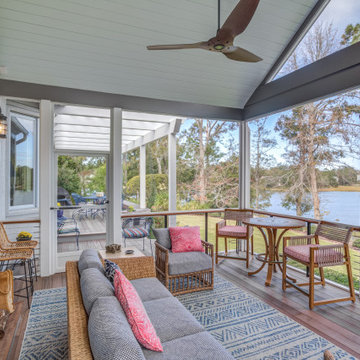
Ejemplo de porche cerrado clásico renovado en anexo de casas con entablado y barandilla de cable
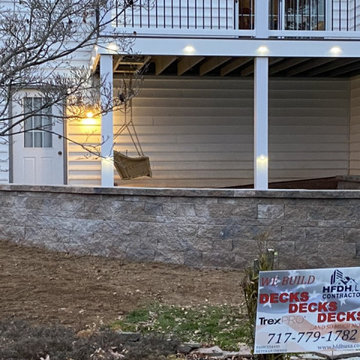
Project was a Back Yard Outdoor Living Space. HFDH installed a Paver Patio with a sitting wall. Refurbished the deck with Iron Stone Dark Iron Decking and RDI Finyl Line Deck Top Railing and Black Balusters. The project included a gate at top of stairs. RDI Lighting was added to the deck and patio space.
We specialize in the following: Trex Deck, PVC Decking, TivaDek, Azek Decking
TimberTech Decking. DecKorators, Fiberon Decking
MoistureShield Composite Decking
Deck Builders
Deck Contractors
Deck Estimate
Deck Quote
PVC Railing
Aluminum Railing
Deck Boards
Composite Decking
Deck Installation
Deck Refurbish
Deck Repair
Deck Professional
Trex Deck Builder
Trex Decking installer
Deck Replacement
Deck Pro
Deck Mate Estimator
Deck Installation
Deck Ideas
Deck Replacement Ideas
Backyard Decks
Deck Pro
Deck in Photos
Deck Lighting
Deck Railing
Trex Railing
Deck Expert
Deck Advise

Foto de terraza columna clásica renovada de tamaño medio en patio delantero y anexo de casas con columnas, adoquines de ladrillo y barandilla de madera

Foto de terraza tradicional renovada grande en patio trasero y anexo de casas con cocina exterior, losas de hormigón y barandilla de metal

Ejemplo de terraza columna clásica renovada en patio delantero y anexo de casas con columnas y barandilla de varios materiales
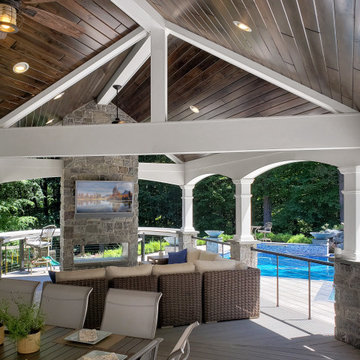
Ejemplo de terraza tradicional renovada en patio trasero con chimenea y barandilla de metal

Imagen de terraza clásica renovada extra grande en patio trasero con todos los revestimientos y barandilla de cable
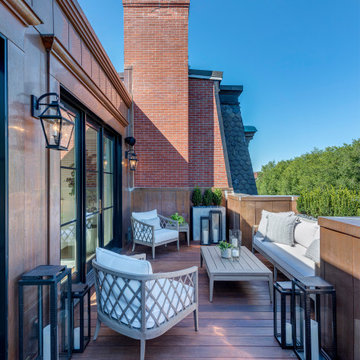
Penthouse terrace with stunning park views, glass and steel doors and windows.
Ejemplo de terraza clásica renovada sin cubierta en azotea con barandilla de metal
Ejemplo de terraza clásica renovada sin cubierta en azotea con barandilla de metal

Foto de porche cerrado clásico renovado grande en patio trasero y anexo de casas con losas de hormigón y barandilla de madera
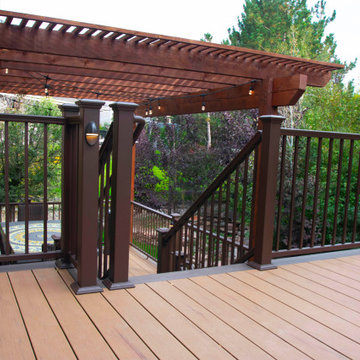
Multi level Deckorators Vista composite deck with Preferred Georgian railing. Rough sawn cedar pergola. Integrated low voltage rail lighting.
Imagen de terraza tradicional renovada de tamaño medio en patio trasero con pérgola y barandilla de metal
Imagen de terraza tradicional renovada de tamaño medio en patio trasero con pérgola y barandilla de metal

Diseño de terraza tradicional renovada en anexo de casas con chimenea, adoquines de piedra natural y barandilla de madera
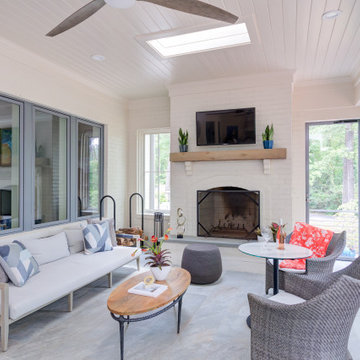
Modern outdoor living space with retractable blinds , modern outdoor furniture and grey tile flooring
Imagen de porche cerrado clásico renovado grande en patio trasero con barandilla de metal
Imagen de porche cerrado clásico renovado grande en patio trasero con barandilla de metal

2 level Trex deck, outdoor living and dining, zen fire pit, water feature, powder coated patterned steel screens, boulder seating. wood and steel screens, lighting.

Ejemplo de porche cerrado tradicional renovado extra grande en patio trasero con todos los revestimientos y barandilla de cable
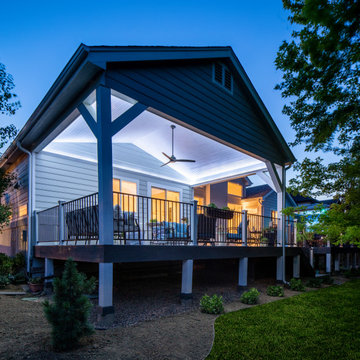
This deck was falling apart, and the wood was rotting and becoming dangerous; it was important to fix this issue. Our client’s dream was to easily serve meals from the kitchen in an enjoyable outdoor eating space. It was a MUST to have enough deck support for the hot tub so that our clients could happily use it daily. They wanted to add a window that opens to the covered deck and a beautiful serving counter, it made it much easier for our client to serve her guests while enjoying the beautiful weather and having a space to entertain.
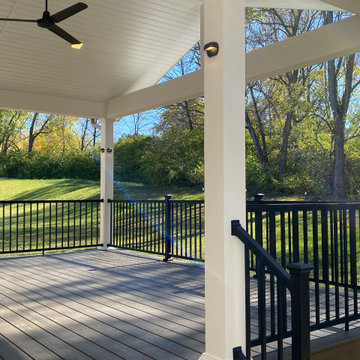
Foto de terraza planta baja clásica renovada grande en patio trasero y anexo de casas con barandilla de metal
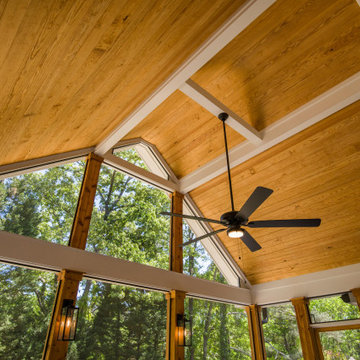
This expansive, 16' x 16' screened porch features a vaulted tongue and groove ceiling. Grey Fiberon composite decking matches the deck outside. The porch walls were constructed of pressure treated materials with 8" square, cedar column posts.
963 ideas para terrazas clásicas renovadas con todos los materiales para barandillas
1