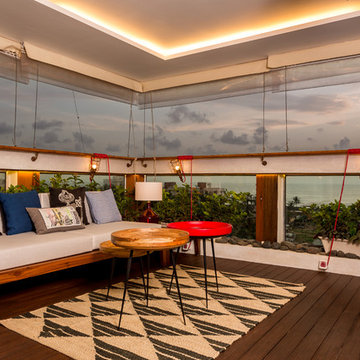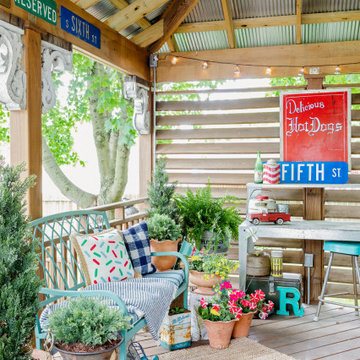169 ideas para terrazas eclécticas con todos los materiales para barandillas
Filtrar por
Presupuesto
Ordenar por:Popular hoy
1 - 20 de 169 fotos
Artículo 1 de 3
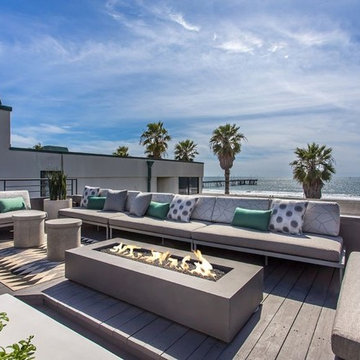
Joana Morrison
Ejemplo de terraza bohemia de tamaño medio sin cubierta con brasero y barandilla de varios materiales
Ejemplo de terraza bohemia de tamaño medio sin cubierta con brasero y barandilla de varios materiales
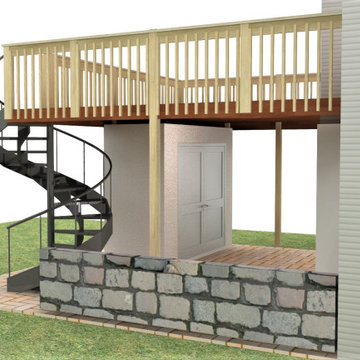
The Deck and Patio renovation to Ravi's existing home is mostly driven by functionality. Ravi is a professional chef and avid gardner. His vision for the new deck was to have full space for entertainment and the only staircase the property can accommodate is a spiral one. He also needed a storage space of 4' x 8' for garden tools.
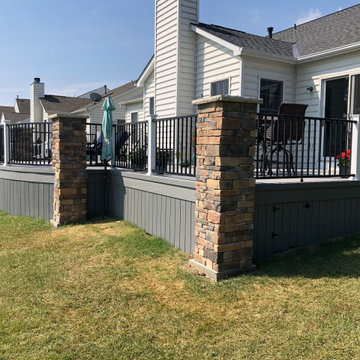
Construction of the deck’s beautiful stone veneer columns was more complex than you might think. Each column rests on a concrete pad, and we dug piers under the pads to ensure no movement of the stone veneer in the future. Then we built a wood frame for each column and applied the stone veneer. The homeowners chose Dutch Quality Stone. The color they selected is Sienna, and the specific pattern is Weather Ledge. The pillar caps are natural limestone with a smooth surface on top and a rock face finish around the edges.
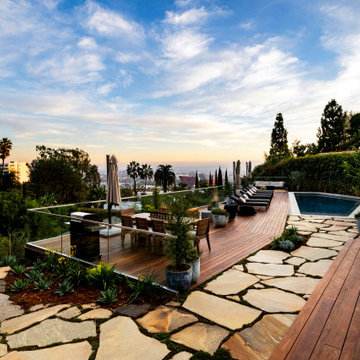
Modelo de terraza planta baja ecléctica grande sin cubierta en patio trasero con barandilla de vidrio
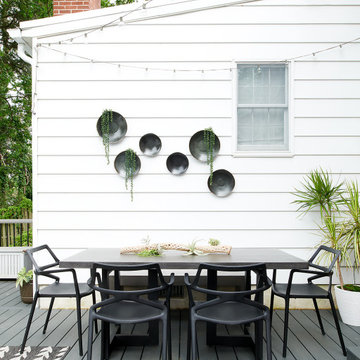
Imagen de terraza planta baja bohemia de tamaño medio sin cubierta en patio trasero con barandilla de metal y iluminación
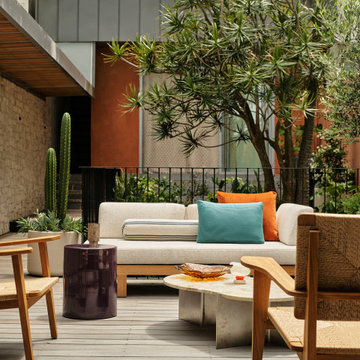
Ejemplo de terraza ecléctica sin cubierta en patio lateral con barandilla de metal
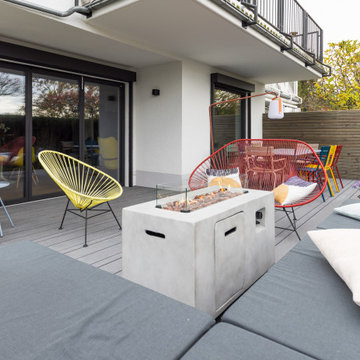
Immer zwei breite Dielen werden von einer schmalen Diele gerahmt.
Imagen de terraza planta baja bohemia de tamaño medio sin cubierta en patio lateral con brasero y barandilla de varios materiales
Imagen de terraza planta baja bohemia de tamaño medio sin cubierta en patio lateral con brasero y barandilla de varios materiales
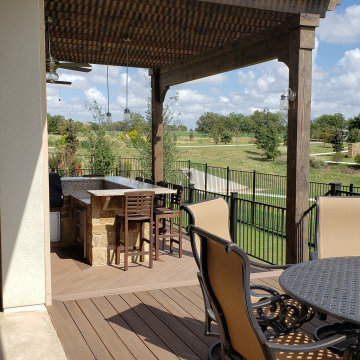
Our clients wanted the dramatic look of a pergola for their kitchen with additional coverage for shade and protection from rain, too. A pergola over a specific section sets off that area and defines it as an outdoor room. As you may know, some pergolas provide more shade than others. It all depends on the pergola design. This large two-beam pergola, attached to the house, is designed for shade with purlins that are close together. The pergola also has a translucent cover that filters UV rays, blocks heat, and shields the outdoor kitchen from rain.
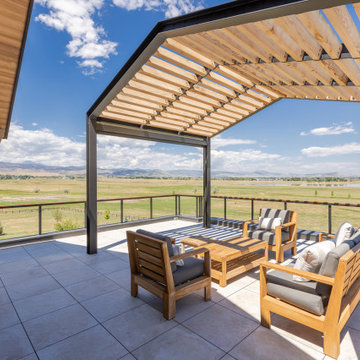
Roof Deck
Ejemplo de terraza ecléctica de tamaño medio en azotea con pérgola y barandilla de varios materiales
Ejemplo de terraza ecléctica de tamaño medio en azotea con pérgola y barandilla de varios materiales
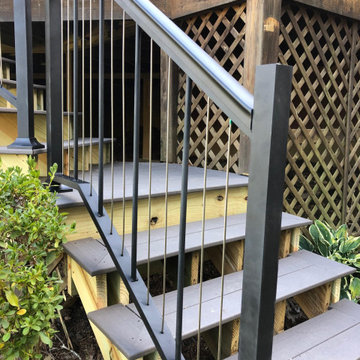
Imagen de terraza bohemia grande sin cubierta en patio trasero con cocina exterior y barandilla de metal
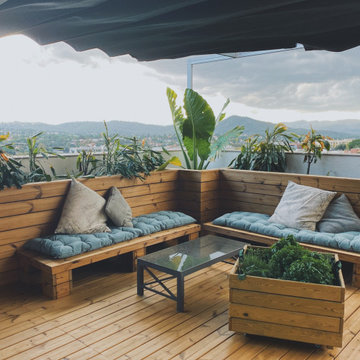
Zona relax con sofas + huerto urbanos con plantar aromáticas (Albahaca, menta, hierbabuena, cilantro,...)
Ejemplo de terraza ecléctica de tamaño medio en azotea con jardín de macetas, pérgola y barandilla de madera
Ejemplo de terraza ecléctica de tamaño medio en azotea con jardín de macetas, pérgola y barandilla de madera
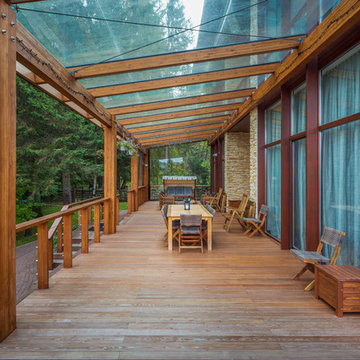
Архитекторы: Дмитрий Глушков, Фёдор Селенин; Фото: Антон Лихтарович
Ejemplo de terraza planta baja ecléctica grande en anexo de casas y patio con barandilla de madera
Ejemplo de terraza planta baja ecléctica grande en anexo de casas y patio con barandilla de madera

The owner wanted to add a covered deck that would seamlessly tie in with the existing stone patio and also complement the architecture of the house. Our solution was to add a raised deck with a low slope roof to shelter outdoor living space and grill counter. The stair to the terrace was recessed into the deck area to allow for more usable patio space. The stair is sheltered by the roof to keep the snow off the stair.
Photography by Chris Marshall
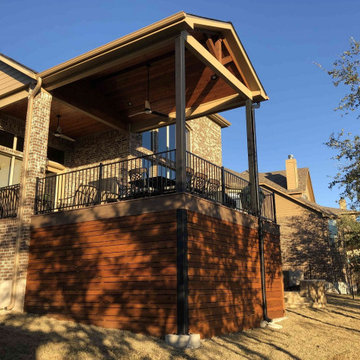
This handsome porch cover demonstrates the importance we place on making your outdoor living addition look original to your home. The roof of the porch ties into the home’s roof and gutter system perfectly. The trim on the new soffits and beams is the same distinctive color as the trim on the home.
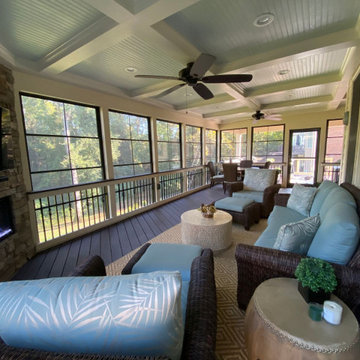
This outdoor living combination design by Deck Plus has it all. We designed and built this 3-season room using the Eze Breeze system, it contains an integrated corner fireplace and tons of custom features.
Outside, we built a spacious side deck that descends into a custom patio with a fire pit and seating wall.
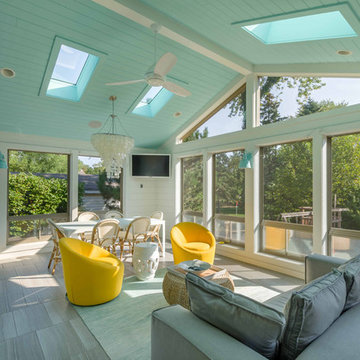
This home, only a few years old, was beautiful inside, but had nowhere to enjoy the outdoors. This project included adding a large screened porch, with windows that slide down and stack to provide full screens above. The home's existing brick exterior walls were painted white to brighten the room, and skylights were added. The robin's egg blue ceiling and matching industrial wall sconces, along with the bright yellow accent chairs, provide a bright and cheery atmosphere in this new outdoor living space. A door leads out to to deck stairs down to the new patio with seating and fire pit.
Project photography by Kmiecik Imagery.
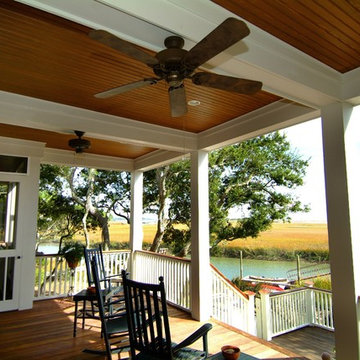
Ejemplo de porche cerrado bohemio extra grande en patio trasero y anexo de casas con barandilla de varios materiales
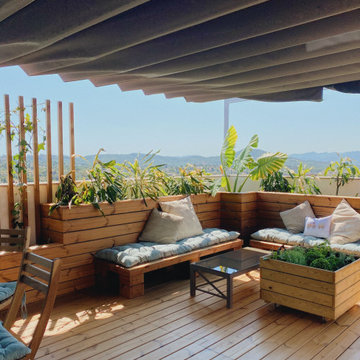
Zona relax con sofas + huerto urbanos con plantar aromáticas (Albahaca, menta, hierbabuena, cilantro,...)
Diseño de terraza bohemia de tamaño medio en azotea con jardín de macetas, pérgola y barandilla de madera
Diseño de terraza bohemia de tamaño medio en azotea con jardín de macetas, pérgola y barandilla de madera
169 ideas para terrazas eclécticas con todos los materiales para barandillas
1
