1.650 ideas para terrazas clásicas con todos los materiales para barandillas
Filtrar por
Presupuesto
Ordenar por:Popular hoy
1 - 20 de 1650 fotos
Artículo 1 de 3

Our Princeton architects designed a new porch for this older home creating space for relaxing and entertaining outdoors. New siding and windows upgraded the overall exterior look.

Craig Westerman
Modelo de terraza tradicional grande en patio trasero con barandilla de varios materiales
Modelo de terraza tradicional grande en patio trasero con barandilla de varios materiales
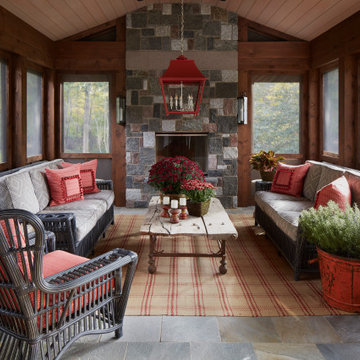
Ejemplo de porche cerrado tradicional en patio trasero y anexo de casas con adoquines de piedra natural y barandilla de madera

Imagen de terraza tradicional grande sin cubierta en patio trasero con chimenea y barandilla de metal

Even as night descends, the new deck and green plantings feel bright and lively.
Photo by Meghan Montgomery.
Diseño de terraza planta baja tradicional grande en patio trasero y anexo de casas con privacidad y barandilla de metal
Diseño de terraza planta baja tradicional grande en patio trasero y anexo de casas con privacidad y barandilla de metal
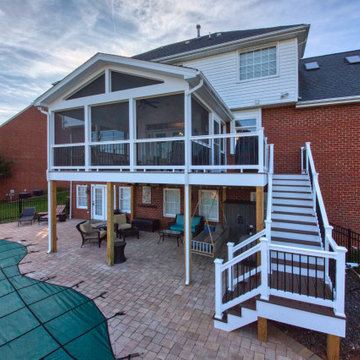
A new screened in porch with Trex Transcends decking with white PVC trim. White vinyl handrails with black round aluminum balusters
Ejemplo de porche cerrado clásico de tamaño medio en patio trasero y anexo de casas con barandilla de varios materiales
Ejemplo de porche cerrado clásico de tamaño medio en patio trasero y anexo de casas con barandilla de varios materiales

Since the front yard is North-facing, shade-tolerant plants like hostas, ferns and yews will be great foundation plantings here. In addition to these, the Victorians were fond of palm trees, so these shade-loving palms are at home here during clement weather, but will get indoor protection during the winter. Photo credit: E. Jenvey

Avalon Screened Porch Addition and Shower Repair
Imagen de porche cerrado clásico de tamaño medio en patio trasero y anexo de casas con losas de hormigón y barandilla de madera
Imagen de porche cerrado clásico de tamaño medio en patio trasero y anexo de casas con losas de hormigón y barandilla de madera
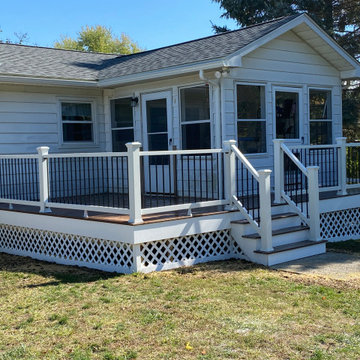
Deck Renovation with Trex Decking and Railing for a beautiful Low Maintenance Outdoor Living space
Foto de terraza planta baja tradicional de tamaño medio sin cubierta en patio trasero con zócalos y barandilla de varios materiales
Foto de terraza planta baja tradicional de tamaño medio sin cubierta en patio trasero con zócalos y barandilla de varios materiales

The homeowners needed to repair and replace their old porch, which they loved and used all the time. The best solution was to replace the screened porch entirely, and include a wrap-around open air front porch to increase curb appeal while and adding outdoor seating opportunities at the front of the house. The tongue and groove wood ceiling and exposed wood and brick add warmth and coziness for the owners while enjoying the bug-free view of their beautifully landscaped yard.
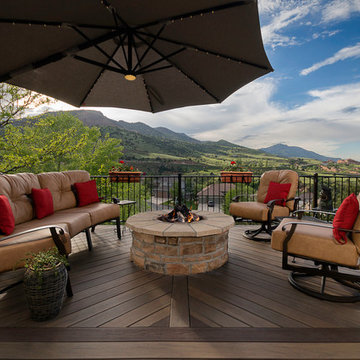
Central fire pit on composite deck
Ejemplo de terraza tradicional grande en patio trasero con brasero, toldo y barandilla de metal
Ejemplo de terraza tradicional grande en patio trasero con brasero, toldo y barandilla de metal
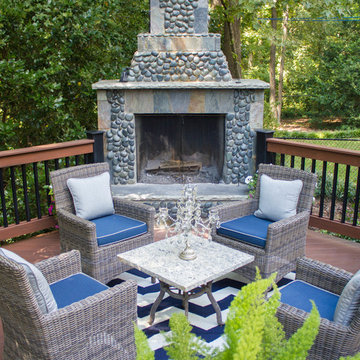
Heather Cooper Photography
Modelo de terraza tradicional sin cubierta en patio trasero con brasero y barandilla de varios materiales
Modelo de terraza tradicional sin cubierta en patio trasero con brasero y barandilla de varios materiales
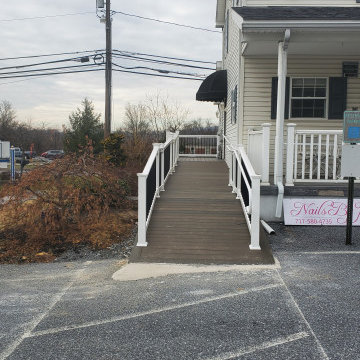
The Ramp and second Story Deck were both in need of repair.
The ADA Ramp and second story Deck were both rebuilt to code.
Trex EnHanced Costal Bluff Decking was used as decking.
RDI Finyl Line T-Top Railing with Black Ballusters. Vinyl white sleeves.
Wolfe PVC White Fascia
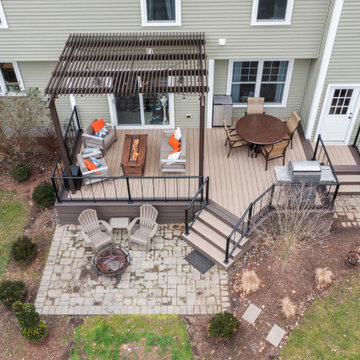
Ejemplo de terraza planta baja clásica pequeña en patio trasero con brasero, pérgola y barandilla de metal
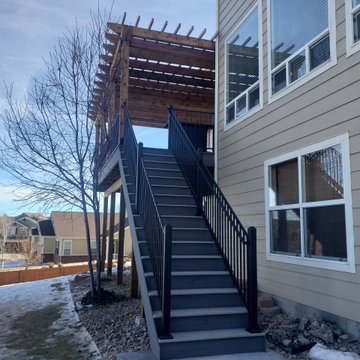
Deckorators Voyage Tundra and Sierra composite decking with a beefy Cedar pergola cover. Deck is finished with Fortress Black Sand wrought iron railings and Trex riser lights.
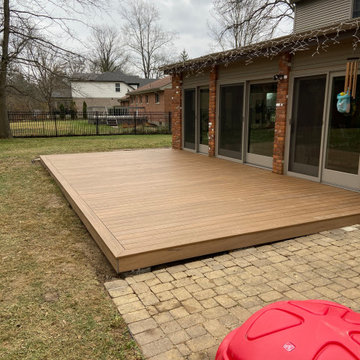
Composite decking and aluminum handrail
Foto de terraza planta baja clásica grande sin cubierta en patio trasero con barandilla de metal
Foto de terraza planta baja clásica grande sin cubierta en patio trasero con barandilla de metal

Ejemplo de porche cerrado tradicional grande en anexo de casas y patio trasero con suelo de hormigón estampado y barandilla de madera
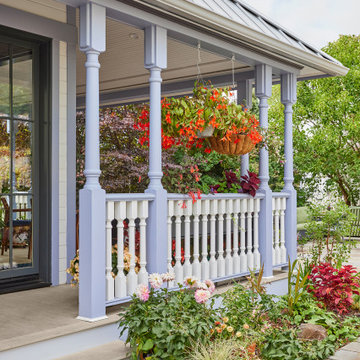
Photo by Cindy Apple
Modelo de terraza clásica de tamaño medio en patio trasero y anexo de casas con adoquines de piedra natural y barandilla de madera
Modelo de terraza clásica de tamaño medio en patio trasero y anexo de casas con adoquines de piedra natural y barandilla de madera
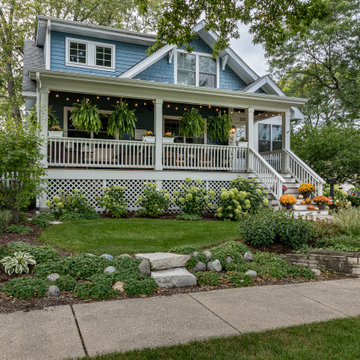
Foto de terraza clásica en patio delantero y anexo de casas con zócalos, adoquines de hormigón y barandilla de madera
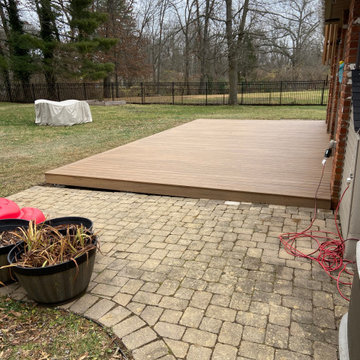
Composite decking and aluminum handrail
Diseño de terraza planta baja clásica grande sin cubierta en patio trasero con barandilla de metal
Diseño de terraza planta baja clásica grande sin cubierta en patio trasero con barandilla de metal
1.650 ideas para terrazas clásicas con todos los materiales para barandillas
1