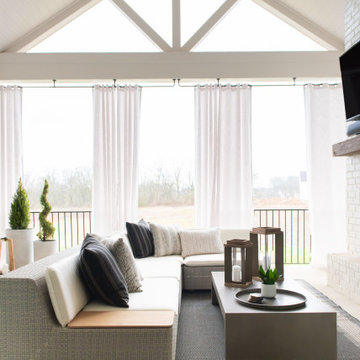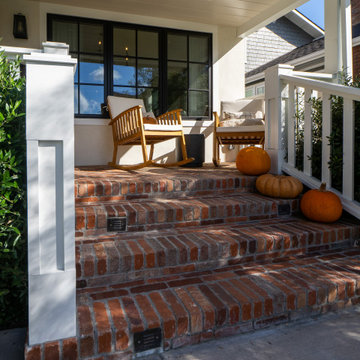966 ideas para terrazas clásicas renovadas con todos los materiales para barandillas
Filtrar por
Presupuesto
Ordenar por:Popular hoy
161 - 180 de 966 fotos
Artículo 1 de 3
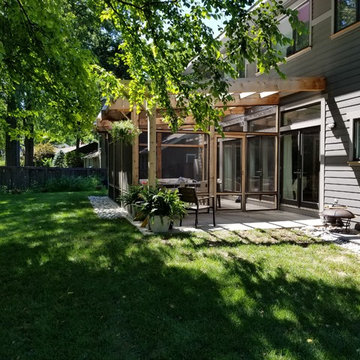
Modelo de porche cerrado clásico renovado de tamaño medio en patio trasero con pérgola y barandilla de madera
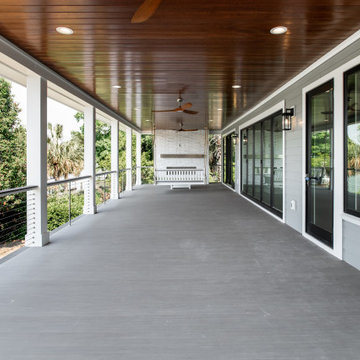
Diseño de terraza tradicional renovada grande en patio trasero y anexo de casas con chimenea y barandilla de varios materiales
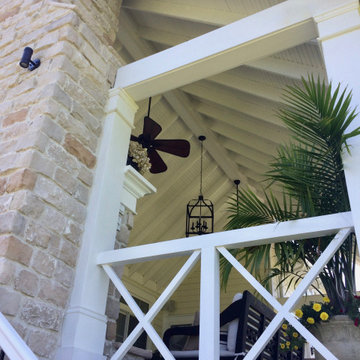
Beautiful stone gas fireplace that warms it's guests with a flip of a switch. This 18'x24' porch easily entertains guests and parties of many types. Trex flooring helps this space to be maintained with very little effort.
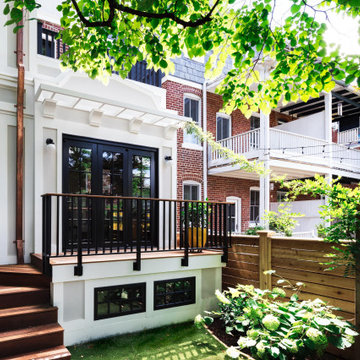
Diseño de terraza clásica renovada pequeña en patio trasero con barandilla de metal
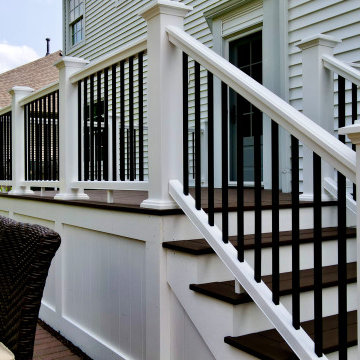
This no-maintenance deck made from Azek composite materials sure turned out great! These homeowners are happy and will certainly enjoy their new space.

Foto de terraza clásica renovada de tamaño medio en patio delantero y anexo de casas con jardín de macetas, adoquines de hormigón y barandilla de varios materiales
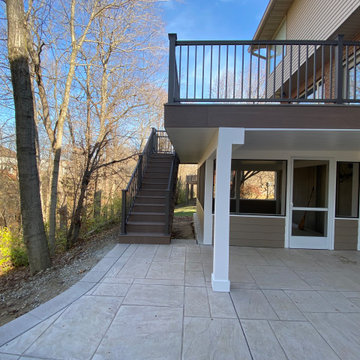
Large family deck that offers ample entertaining space and shelter from the elements in the lower level screened in porch. Watertight lower space created using the Zip-Up Underedecking system. Decking is by Timbertech/Azek in Autumn Chestnut with Keylink's American Series aluminum rail in Bronze.
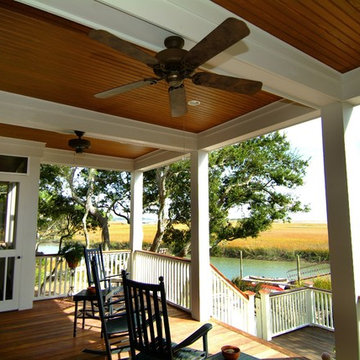
Sam Holland
Imagen de terraza clásica renovada de tamaño medio en anexo de casas y patio trasero con entablado y barandilla de madera
Imagen de terraza clásica renovada de tamaño medio en anexo de casas y patio trasero con entablado y barandilla de madera
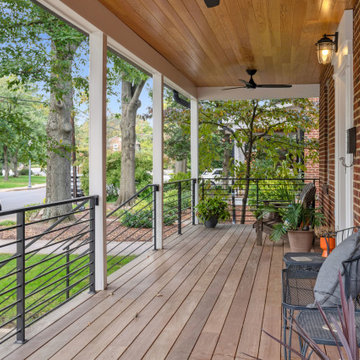
The addition of a beautiful front porch with a fir ceiling, Ipe decking, modern horizontal handrails, and new front entry contributed to the home's enhanced aesthetics and functionality.

Imagen de terraza tradicional renovada de tamaño medio en patio trasero con zócalos, pérgola y barandilla de madera
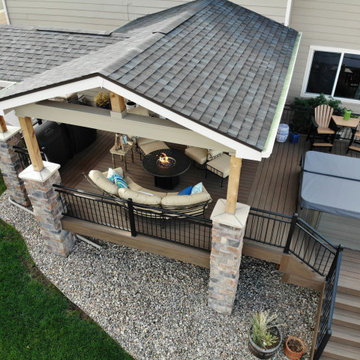
Walk out covered deck with plenty of space and a separate hot tub area. Stone columns, a fire pit, custom wrought iron railing and and landscaping round out this project.
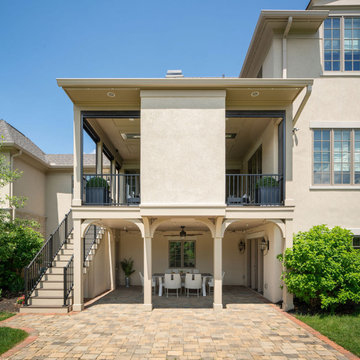
Existing 2nd story deck project scope - build roof and enclose with motorized screens, new railing, new fireplace and all new electrical including heating fixtures, lighting & ceiling fan.
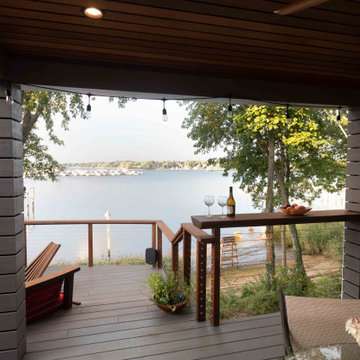
Two steps lead down from the main level to a seating area with a curved bench and slatted lounge chairs that surround a fire pit. This configuration also lowers the line of sight to the water.
A live edge cypress slab is incorporated into the design as a bar top.
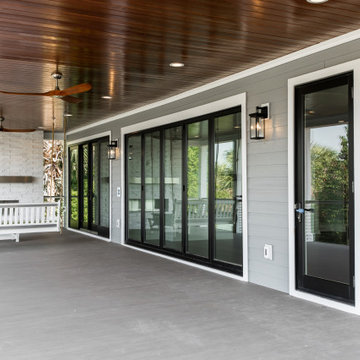
Foto de terraza clásica renovada grande en patio trasero y anexo de casas con chimenea y barandilla de varios materiales
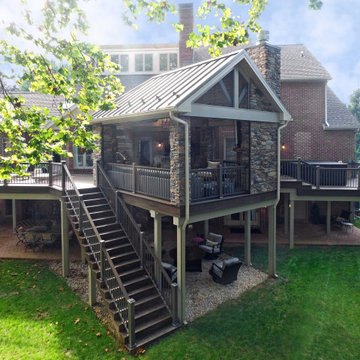
Diseño de terraza tradicional renovada en patio trasero con barandilla de metal
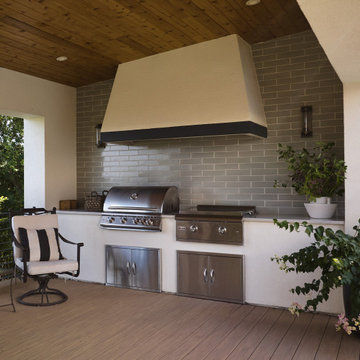
This casita is near their pool, it features a built in kitchen with range good, wood ceiling and nearby fireplace and pool.
Foto de terraza tradicional renovada grande en patio trasero con barandilla de metal
Foto de terraza tradicional renovada grande en patio trasero con barandilla de metal
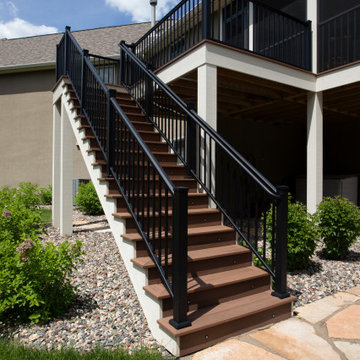
Ejemplo de porche cerrado tradicional renovado de tamaño medio en patio trasero y anexo de casas con adoquines de piedra natural y barandilla de metal
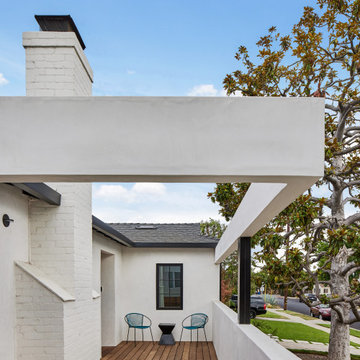
With front yard incline, this modern porch's entrance deck is semi-private from street
Foto de terraza columna clásica renovada de tamaño medio en patio delantero con columnas, entablado, pérgola y barandilla de varios materiales
Foto de terraza columna clásica renovada de tamaño medio en patio delantero con columnas, entablado, pérgola y barandilla de varios materiales
966 ideas para terrazas clásicas renovadas con todos los materiales para barandillas
9
