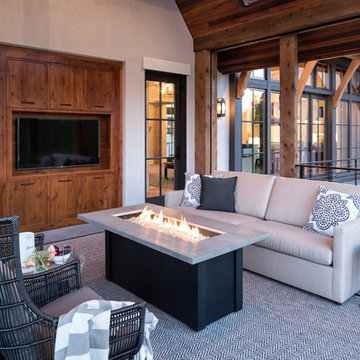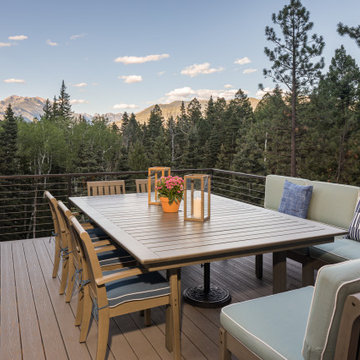982 ideas para terrazas clásicas renovadas con todos los materiales para barandillas
Filtrar por
Presupuesto
Ordenar por:Popular hoy
221 - 240 de 982 fotos
Artículo 1 de 3
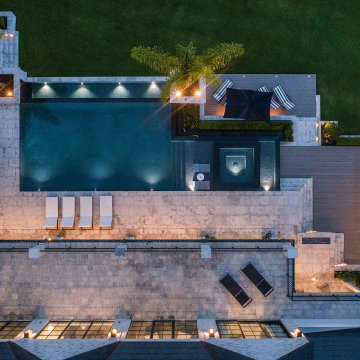
Roof of Boat Dock
Ejemplo de terraza tradicional renovada extra grande sin cubierta en patio trasero con barandilla de metal
Ejemplo de terraza tradicional renovada extra grande sin cubierta en patio trasero con barandilla de metal
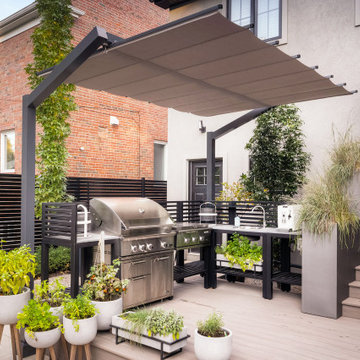
International Landscaping partnered with ShadeFX to provide shade to another beautiful outdoor kitchen in Toronto. A 12’x8’ freestanding canopy in a neutral Sunbrella Cadet Grey fabric was manufactured for the space.
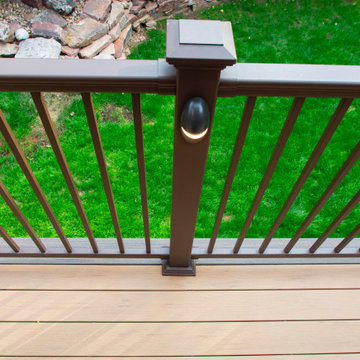
Multi level Deckorators Vista composite deck with Preferred Georgian railing. Rough sawn cedar pergola. Integrated low voltage rail lighting.
Ejemplo de terraza clásica renovada de tamaño medio en patio trasero con pérgola y barandilla de metal
Ejemplo de terraza clásica renovada de tamaño medio en patio trasero con pérgola y barandilla de metal
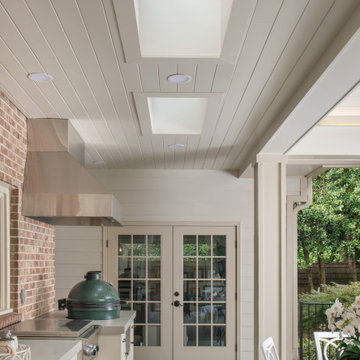
Backyard Outdoor Living Pavilion with outdoor grill, stone fireplace surround, vaulted bead board and boxed beam ceiling, shed dormer, skylights, deck and patio.
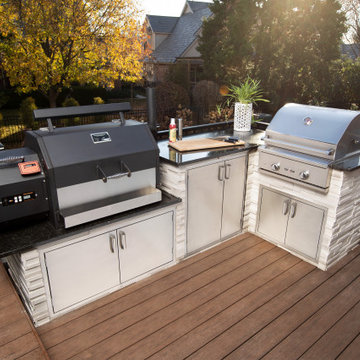
The All Things Barbecue outdoor kitchen team worked with our clients to create a smart, functional outdoor kitchen in an unused corner of the deck. The L-shape makes an efficient work zone. The powerful duo of American made grills - the Yoder Smokers YS640s built-in pellet grill and the Delta Heat built-in gas grill - gives the homeowner options for creating great food for family and friends. The pantry between the two cookers is sealed to keep out dust, water and bugs, so cooking tools, serving items and seasonings can be kept outside next to the grills.
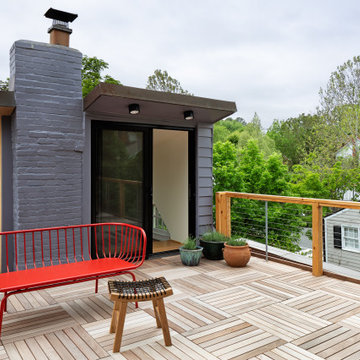
Imagen de terraza tradicional renovada sin cubierta en azotea con barandilla de cable
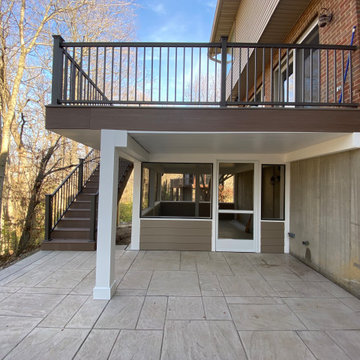
Large family deck that offers ample entertaining space and shelter from the elements in the lower level screened in porch. Watertight lower space created using the Zip-Up Underedecking system. Decking is by Timbertech/Azek in Autumn Chestnut with Keylink's American Series aluminum rail in Bronze.
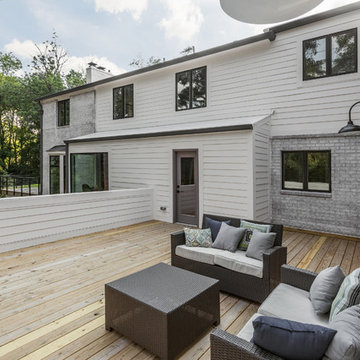
Modelo de terraza tradicional renovada de tamaño medio sin cubierta con barandilla de madera
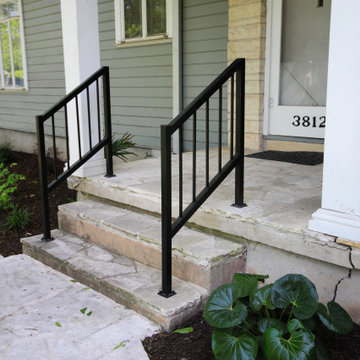
These beautiful custom handrails were added to the front porch to give better accessibility for the clients.
Modelo de terraza columna tradicional renovada de tamaño medio en patio delantero y anexo de casas con columnas, losas de hormigón y barandilla de metal
Modelo de terraza columna tradicional renovada de tamaño medio en patio delantero y anexo de casas con columnas, losas de hormigón y barandilla de metal
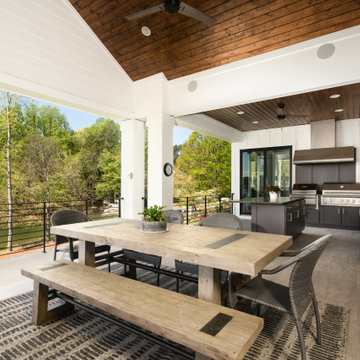
Outdoor kitchen and dining table
Modelo de terraza clásica renovada grande en anexo de casas con cocina exterior y barandilla de metal
Modelo de terraza clásica renovada grande en anexo de casas con cocina exterior y barandilla de metal
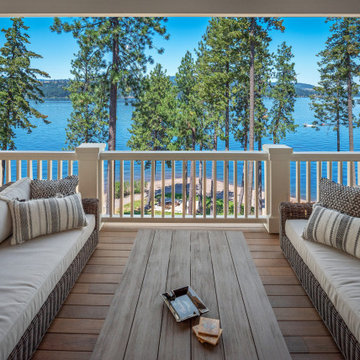
Lower desk with views.
Diseño de terraza clásica renovada extra grande en patio trasero y anexo de casas con barandilla de madera
Diseño de terraza clásica renovada extra grande en patio trasero y anexo de casas con barandilla de madera
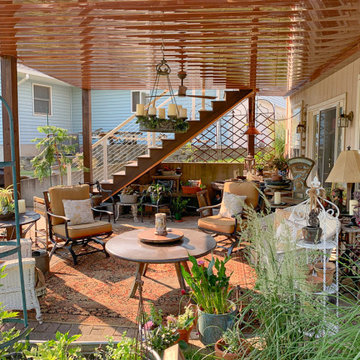
Trex "Spiced Rum" decking with ADI aluminum cable rail system installed at Lake Lotawana MO.
Ejemplo de terraza tradicional renovada grande sin cubierta en patio trasero con barandilla de cable
Ejemplo de terraza tradicional renovada grande sin cubierta en patio trasero con barandilla de cable
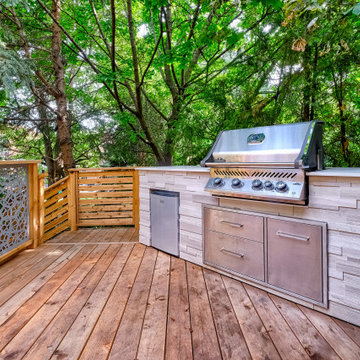
Modelo de terraza clásica renovada de tamaño medio en patio trasero con cocina exterior, pérgola y barandilla de madera
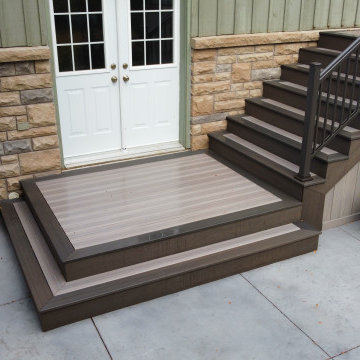
Fiberon composite (Latte/Cabana) picture frame platform, with wrap around step. Main stairs has picture frame steps and mitred riser/stringers.
Ejemplo de terraza planta baja tradicional renovada grande en patio trasero con zócalos, toldo y barandilla de vidrio
Ejemplo de terraza planta baja tradicional renovada grande en patio trasero con zócalos, toldo y barandilla de vidrio
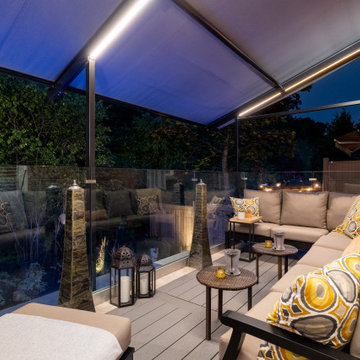
The generous lounge area on the deck is a wonderful place to gather in the evening. On warm clear nights it’s tempting to retract the awning, turn off the lights and enjoy stimulating conversation with friends under starlit skies.
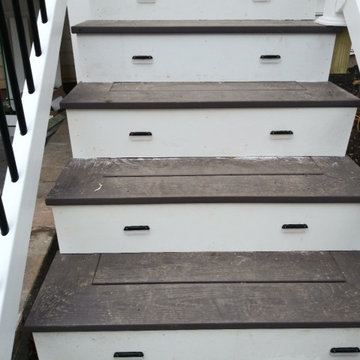
Project was a Back Yard Outdoor Living Space. HFDH installed a Paver Patio with a sitting wall. Refurbished the deck with Iron Stone Dark Iron Decking and RDI Finyl Line Deck Top Railing and Black Balusters. The project included a gate at top of stairs. RDI Lighting was added to the deck and patio space.
We specialize in the following: Trex Deck, PVC Decking, TivaDek, Azek Decking
TimberTech Decking. DecKorators, Fiberon Decking
MoistureShield Composite Decking
Deck Builders
Deck Contractors
Deck Estimate
Deck Quote
PVC Railing
Aluminum Railing
Deck Boards
Composite Decking
Deck Installation
Deck Refurbish
Deck Repair
Deck Professional
Trex Deck Builder
Trex Decking installer
Deck Replacement
Deck Pro
Deck Mate Estimator
Deck Installation
Deck Ideas
Deck Replacement Ideas
Backyard Decks
Deck Pro
Deck in Photos
Deck Lighting
Deck Railing
Trex Railing
Deck Expert
Deck Advise
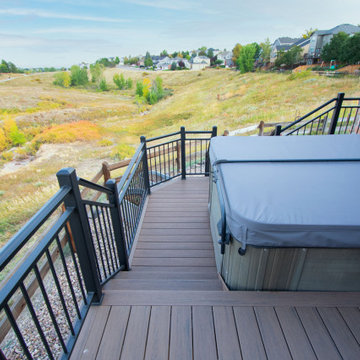
Walk out covered deck with plenty of space and a separate hot tub area. Stone columns, a fire pit, custom wrought iron railing and and landscaping round out this project.
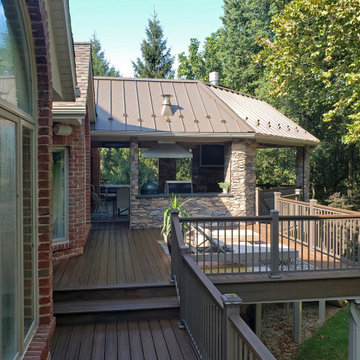
Diseño de terraza tradicional renovada en patio trasero con barandilla de metal
982 ideas para terrazas clásicas renovadas con todos los materiales para barandillas
12
