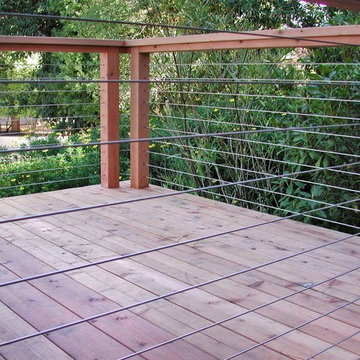982 ideas para terrazas clásicas renovadas con todos los materiales para barandillas
Filtrar por
Presupuesto
Ordenar por:Popular hoy
241 - 260 de 982 fotos
Artículo 1 de 3
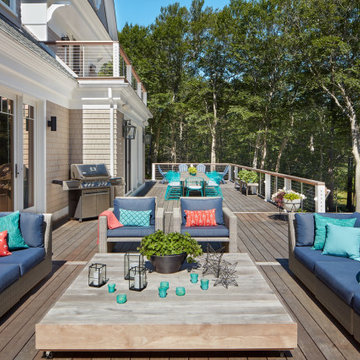
An ipe deck with cable-rail railing overlooks a lake and expansive woodlands. The original back of house had limited functionality or interest. Bumped out several rooms, creating two 2nd floor decks; replaced decaying patio with deck along length of house, covering original patio. Cable railing-transitional feel allows for views of lake, separate areas for dining, relaxing,
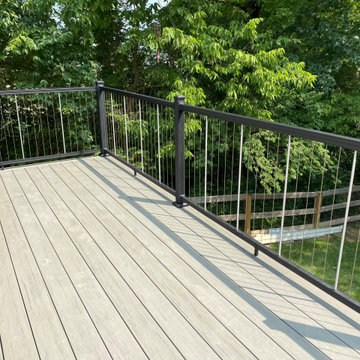
Spacious composite deck surfaced with Timbertech Terrain Collection in Silver Maple. Vertical cable rail from the Keylink American Series in Black. Zip-Up Underdecking system creates watertight lower patio space.
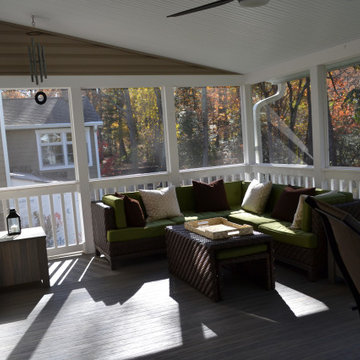
Foto de terraza clásica renovada grande en patio trasero y anexo de casas con barandilla de varios materiales
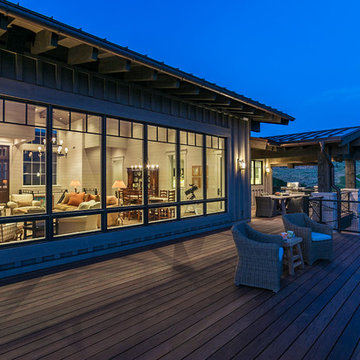
Every detail of this home was carefully planned, including the huge deck and floor-to-ceiling windows that bring the outdoors in.
Modelo de terraza tradicional renovada grande en patio trasero y anexo de casas con privacidad y barandilla de metal
Modelo de terraza tradicional renovada grande en patio trasero y anexo de casas con privacidad y barandilla de metal
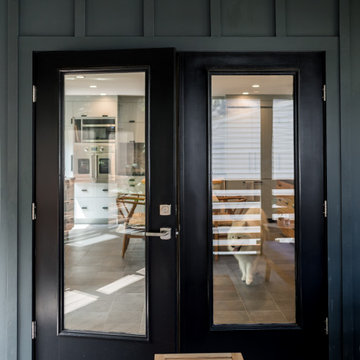
Ejemplo de porche cerrado clásico renovado grande en patio trasero y anexo de casas con losas de hormigón y barandilla de madera
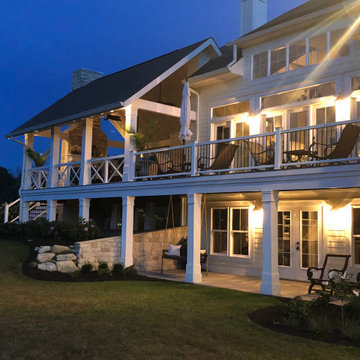
Beautiful stone gas fireplace that warms it's guests with a flip of a switch. This 18'x24' porch easily entertains guests and parties of many types. Trex flooring helps this space to be maintained with very little effort.
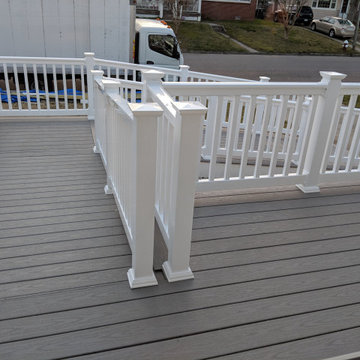
Porch build with handicap ramp
Ejemplo de terraza clásica renovada grande en patio delantero con zócalos, entablado y barandilla de varios materiales
Ejemplo de terraza clásica renovada grande en patio delantero con zócalos, entablado y barandilla de varios materiales
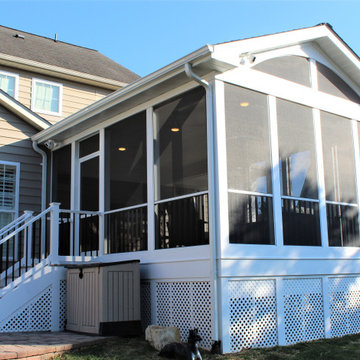
Middletown Maryland screened porch addition with an arched ceiling and white Azek trim throughout this well designed outdoor living space. Many great remodeling ideas from gray decking materials to white and black railing systems and heavy duty pet screens for your next home improvement project.
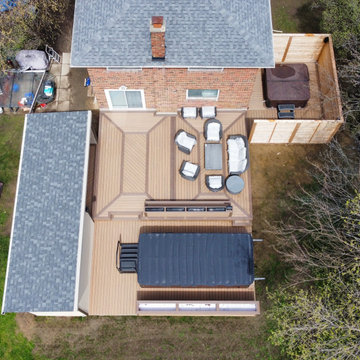
The entire deck is built with Timbertech reserve composite decking (dark roast border with antique leather field board). Patterned deck design, with storage shed/ bbq enclosure. Bbq area has two walls clad with fusion stone and the feature wall is half fusion stone and half herringbone patterned composite decking, to match the deck. On the main deck there's a long composite bench with backrest and built in planter boxes. The lower deck is built around a swim spa with a large planter box running the length of the spa to give privacy. The hot-tub area is enclosed with a custom cedar privacy wall which separates from the main deck area. Deck lighting and pot lights light up the whole area and the bbq area is equipped with an infrared heater to stay warm on those cooler evenings. There's also a tv mounted on the bbq wall and exterior speakers surround the entire area for the ultimate in entertainment.
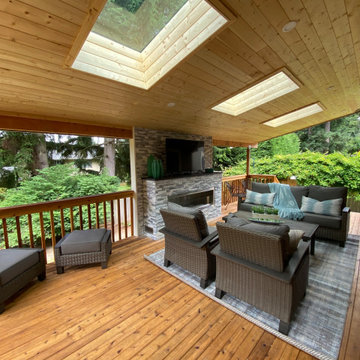
Foto de terraza clásica renovada grande en patio trasero y anexo de casas con chimenea y barandilla de madera
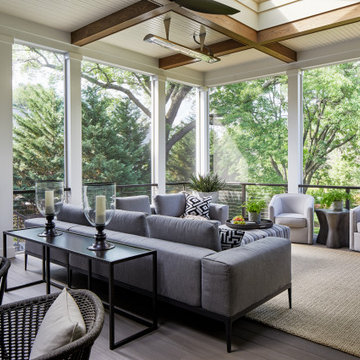
Diseño de porche cerrado tradicional renovado extra grande en patio trasero con todos los revestimientos y barandilla de cable
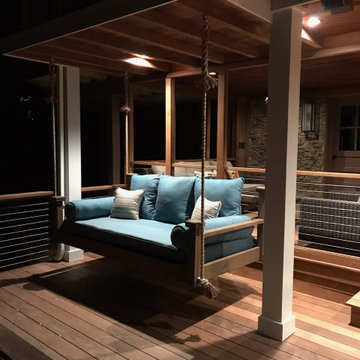
A small roof extension to the existing house provides covering and a spot for a hanging daybed.
Diseño de terraza planta baja clásica renovada extra grande en patio trasero y anexo de casas con barandilla de cable
Diseño de terraza planta baja clásica renovada extra grande en patio trasero y anexo de casas con barandilla de cable
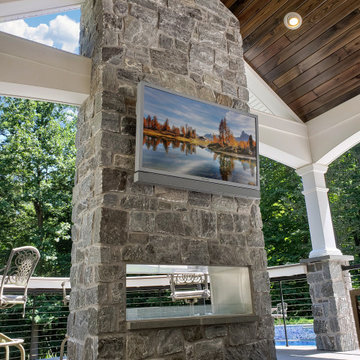
Modelo de terraza clásica renovada de tamaño medio en patio trasero con chimenea y barandilla de metal
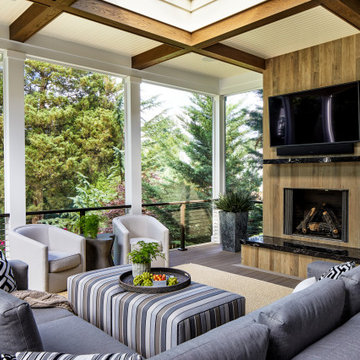
Imagen de terraza clásica renovada extra grande en patio trasero con chimenea, todos los revestimientos y barandilla de cable
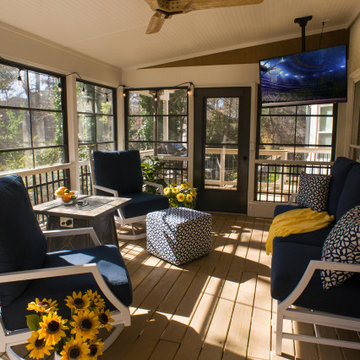
Eze-Breeze back porch designed and built by Atlanta Decking.
Imagen de porche cerrado tradicional renovado de tamaño medio en anexo de casas con barandilla de varios materiales
Imagen de porche cerrado tradicional renovado de tamaño medio en anexo de casas con barandilla de varios materiales
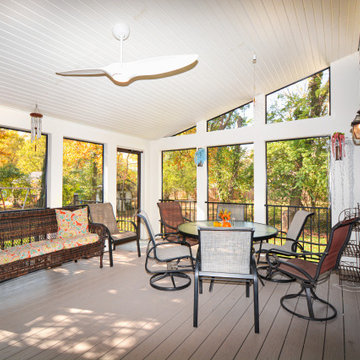
Screened Porch off Dining Room
Ejemplo de terraza tradicional renovada en anexo de casas con barandilla de metal
Ejemplo de terraza tradicional renovada en anexo de casas con barandilla de metal
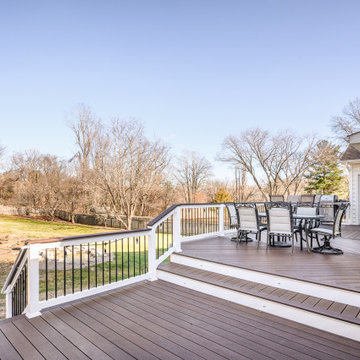
New sun deck with Fiberon Concordia Composite Deck Surface in diagonal pattern (Burnt Umber color) and new Wolf vinyl railing system with aluminum round balusters and deck board cocktail rail cap
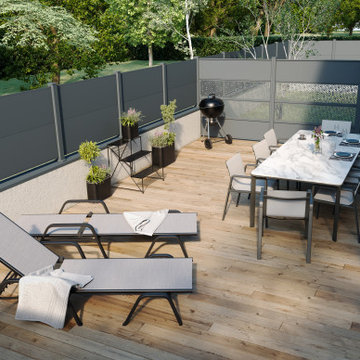
L'harmonisation commence par l'application d'une teinte RAL unique à tous les élements, et se poursuit par la sélection de produits à la fois polyvalents et coordonnées.
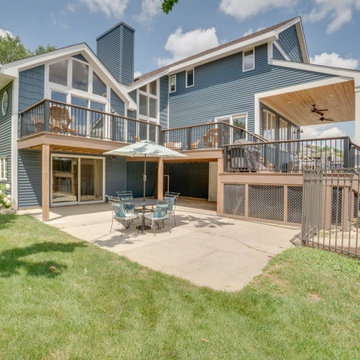
Modelo de terraza clásica renovada extra grande en patio trasero y anexo de casas con zócalos y barandilla de metal
982 ideas para terrazas clásicas renovadas con todos los materiales para barandillas
13
